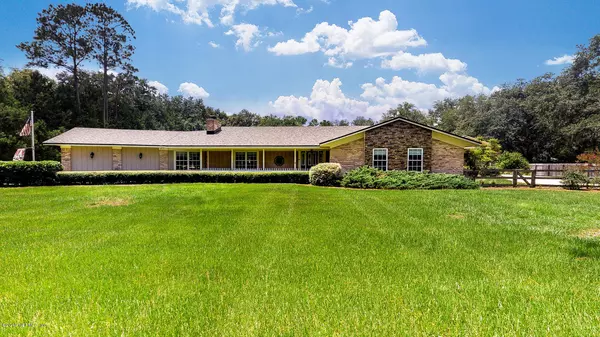$521,000
$554,999
6.1%For more information regarding the value of a property, please contact us for a free consultation.
1112 FOXMEADOW TRL Middleburg, FL 32068
5 Beds
4 Baths
4,111 SqFt
Key Details
Sold Price $521,000
Property Type Single Family Home
Sub Type Single Family Residence
Listing Status Sold
Purchase Type For Sale
Square Footage 4,111 sqft
Price per Sqft $126
Subdivision Foxmeadow
MLS Listing ID 1010018
Sold Date 03/13/20
Style Multi Generational,Ranch
Bedrooms 5
Full Baths 3
Half Baths 1
HOA Fees $3/ann
HOA Y/N Yes
Originating Board realMLS (Northeast Florida Multiple Listing Service)
Year Built 1977
Lot Dimensions 2.6 acres
Property Description
LOOKING FOR A TRUE IN-LAW SUITE? This well maintained pool home is a rare find. The main home is a three bedroom 2.5 bath 2520sf home with a separate entry in-law/guest SUITE with 2 bedrooms and 2 baths at 1592sf...all under one roof. This home sits on 2.6 acres in the highly sought after Foxmeadow Equestrian community. The property is fenced front and rear and zoned for horses with a 3 stall stable. With a new roof and HVAC in 2017, updated kitchen with granite, 42 inch soft close cabinetry, a heated therapeutic lap pool and updated thermal windows the home has been meticulously maintained. There are too many upgrades to list. This home offers the perfect setting for caring for aging parents or room for guest with their own fully efficient living quarters. Schedule your showing today
Location
State FL
County Clay
Community Foxmeadow
Area 143-Foxmeadow Area
Direction I-295 to Blanding south through Orange Park. Rt on Old Jennings. Rt on Foxmeadow Trail. Home is just past the park on the left
Rooms
Other Rooms Barn(s), Guest House, Shed(s), Stable(s), Workshop
Interior
Interior Features In-Law Floorplan, Kitchen Island, Primary Bathroom -Tub with Separate Shower, Skylight(s), Split Bedrooms, Walk-In Closet(s)
Heating Central, Heat Pump
Cooling Central Air
Flooring Carpet, Tile
Fireplaces Number 1
Fireplace Yes
Exterior
Parking Features Attached, Covered, Garage, RV Access/Parking
Garage Spaces 2.0
Fence Full
Pool In Ground, Heated
Amenities Available Basketball Court, Playground, RV/Boat Storage, Stable(s), Tennis Court(s)
Roof Type Shingle
Porch Front Porch, Glass Enclosed, Patio, Porch, Screened
Total Parking Spaces 2
Private Pool No
Building
Sewer Septic Tank
Water Well
Architectural Style Multi Generational, Ranch
Structure Type Frame,Vinyl Siding,Wood Siding
New Construction No
Schools
Elementary Schools Tynes
Middle Schools Wilkinson
High Schools Oakleaf High School
Others
Tax ID 23042400560600200
Security Features Smoke Detector(s)
Acceptable Financing Cash, Conventional, FHA, USDA Loan, VA Loan
Listing Terms Cash, Conventional, FHA, USDA Loan, VA Loan
Read Less
Want to know what your home might be worth? Contact us for a FREE valuation!

Our team is ready to help you sell your home for the highest possible price ASAP
Bought with COLDWELL BANKER VANGUARD REALTY

GET MORE INFORMATION





