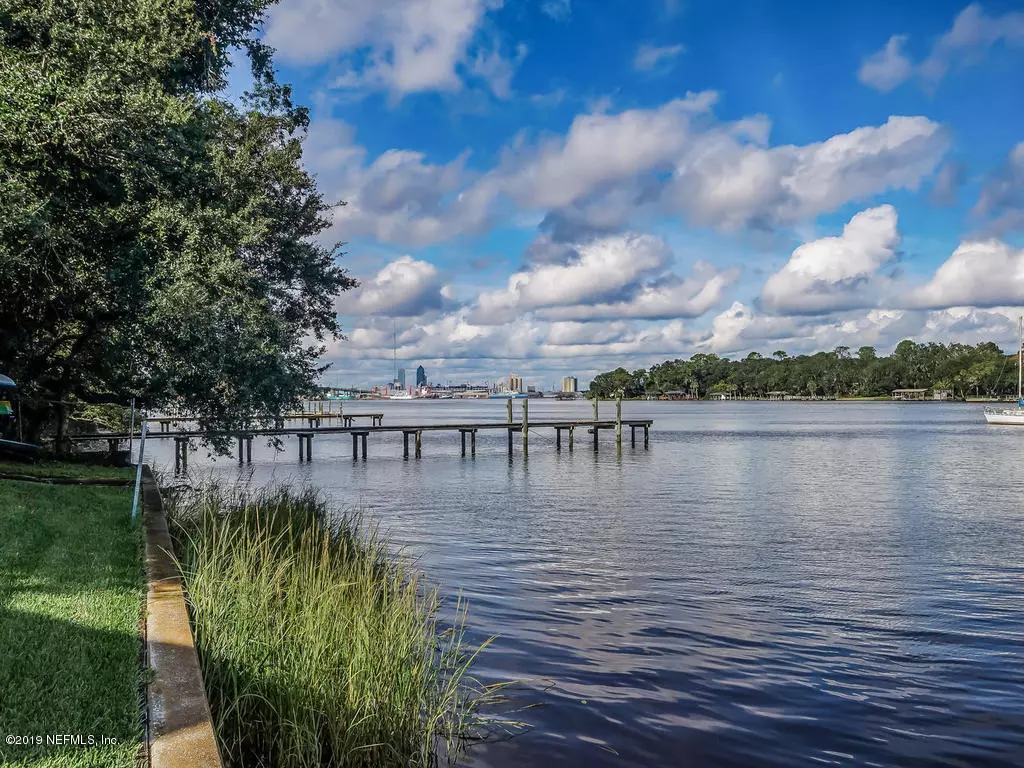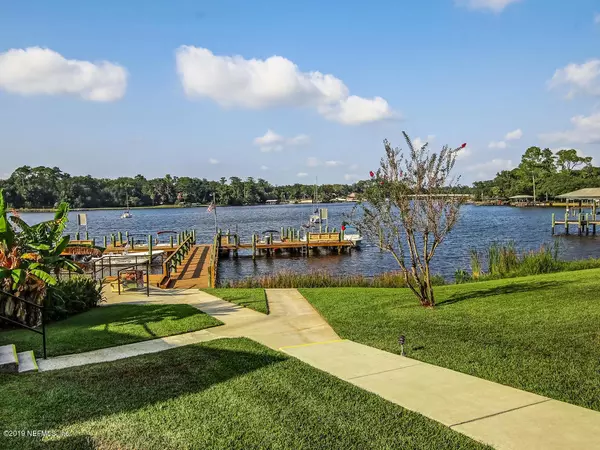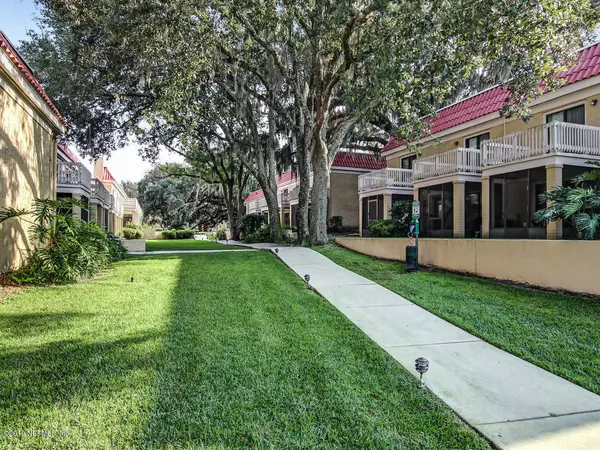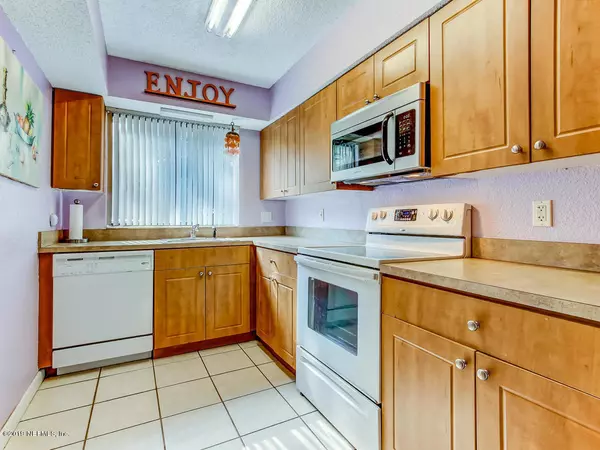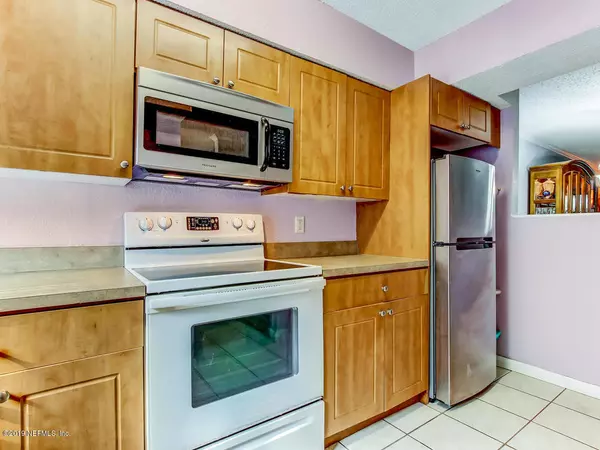$86,500
$91,900
5.9%For more information regarding the value of a property, please contact us for a free consultation.
5811 ATLANTIC BLVD #175 Jacksonville, FL 32207
2 Beds
2 Baths
1,018 SqFt
Key Details
Sold Price $86,500
Property Type Condo
Sub Type Condominium
Listing Status Sold
Purchase Type For Sale
Square Footage 1,018 sqft
Price per Sqft $84
Subdivision Carlton At Oak Landing
MLS Listing ID 1018430
Sold Date 12/13/19
Bedrooms 2
Full Baths 1
Half Baths 1
HOA Y/N No
Originating Board realMLS (Northeast Florida Multiple Listing Service)
Year Built 1970
Property Description
Riverfront community with oak tree canopy lined walkways & sunset views of downtown. Conveniently situated just minutes away from San Marco, downtown, TIAA field, this condo offers one of the best waterfront values in area. Relax with a drink on the private community pier while dolphins & manatee stroll by; launch kayak into river & get up close with nature along the St Johns & area creeks; or just hop off the dock into your motor boat & head to dinner, concert or Jags game. Whatever your lifestyle, this 2 BR town-home style condo can accommodate. The 1st floor provides spacious living area with kitchen, half bath, under the stairs storage, & screened lanai overlooking massive majestic oak. Driftwood plank floors run throughout most of home & up the stairs where 2 BRs share a full bath.
Location
State FL
County Duval
Community Carlton At Oak Landing
Area 021-St Nicholas Area
Direction From San Marco / Downtown, East on Atlantic Blvd, to Bartram Rd light. Entrance to The Carlton at Oak landing on Left across from Publix. Turn Left at entrance and proceed down, 4th bldg from river.
Interior
Interior Features Pantry, Primary Bathroom - Tub with Shower, Split Bedrooms
Heating Central, Electric
Cooling Central Air, Electric
Flooring Laminate, Tile
Laundry Electric Dryer Hookup, Washer Hookup
Exterior
Parking Features Unassigned
Pool Community
Utilities Available Cable Available
Amenities Available Boat Dock, Boat Slip, Clubhouse, Fitness Center, Trash
Waterfront Description Navigable Water,River Front,Waterfront Community
View River, Water
Porch Porch, Screened
Private Pool No
Building
Lot Description Sprinklers In Front, Sprinklers In Rear, Other
Story 2
Water Public
Level or Stories 2
New Construction No
Others
HOA Name The CAM Team
Tax ID 1346031820
Acceptable Financing Cash, Conventional
Listing Terms Cash, Conventional
Read Less
Want to know what your home might be worth? Contact us for a FREE valuation!

Our team is ready to help you sell your home for the highest possible price ASAP
Bought with WATSON REALTY CORP

GET MORE INFORMATION

