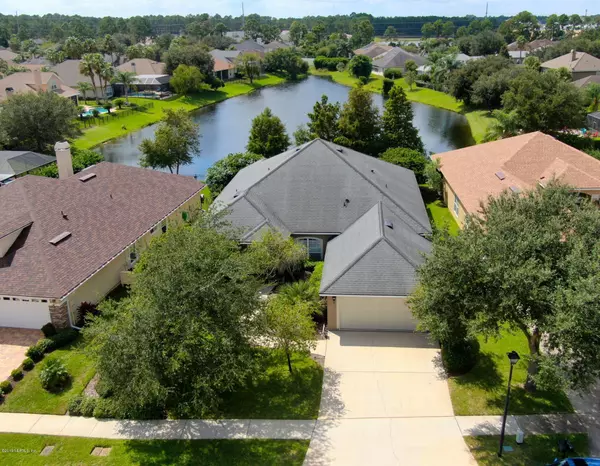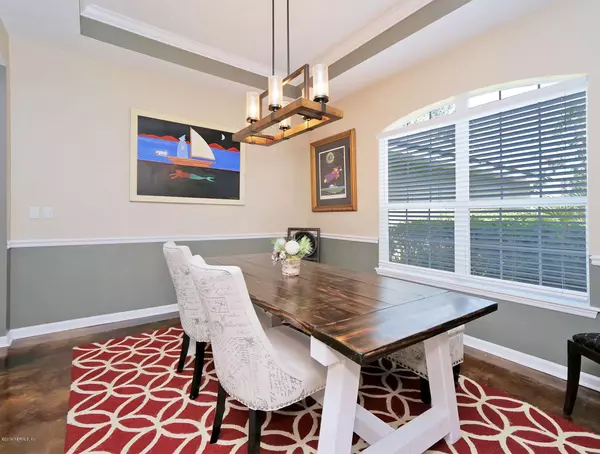$409,900
$424,000
3.3%For more information regarding the value of a property, please contact us for a free consultation.
3574 SHADY WOODS ST E Jacksonville, FL 32224
4 Beds
3 Baths
2,709 SqFt
Key Details
Sold Price $409,900
Property Type Single Family Home
Sub Type Single Family Residence
Listing Status Sold
Purchase Type For Sale
Square Footage 2,709 sqft
Price per Sqft $151
Subdivision Pablo Bay
MLS Listing ID 1017302
Sold Date 12/12/19
Bedrooms 4
Full Baths 3
HOA Fees $70/ann
HOA Y/N Yes
Originating Board realMLS (Northeast Florida Multiple Listing Service)
Year Built 2004
Property Description
Take pleasure in this extravagant 4 bedroom 3 bath split floor plan home. Centralized kitchen offers miles of counter space and slate appliances, open living area includes formal living space, spacious TV room with a tile fire place, and enclosed sun room that adds an additional 250 sq/ft to the living area. All three spare bedrooms have brand new plush carpeting, enormous master suite offers 10 ft plus tray ceiling, garden tub, and walk in shower with dual shower heads. Step outside to your private paver patio with pond view and built in BBQ Grilling station. Pablo Bay offers amazing amenities such as jogging path, water park style pool, and Pablo park just steps away. Minutes away from Mayo Clinic, schools, beaches, and Butler Blvd. SELLER IS OFFERING A $10,000 FLOORING ALLOWANCE! ALLOWANCE!
Location
State FL
County Duval
Community Pablo Bay
Area 026-Intracoastal West-South Of Beach Blvd
Direction From San Pablo and Beach Blvd head south towards JT Butler. Right at Crosswater blvd, left on Waterchase Way, Right on Shady Woods St. E. Home will be on the left.
Interior
Interior Features Entrance Foyer, Primary Bathroom - Tub with Shower, Split Bedrooms, Walk-In Closet(s)
Heating Central
Cooling Central Air, Electric
Flooring Carpet
Fireplaces Number 1
Fireplaces Type Gas
Fireplace Yes
Laundry Electric Dryer Hookup, Washer Hookup
Exterior
Garage Attached, Garage
Garage Spaces 2.0
Fence Other
Pool Community, None
Utilities Available Cable Available
Amenities Available Basketball Court, Children's Pool, Clubhouse, Jogging Path, Playground
Waterfront Description Pond
Roof Type Shingle
Total Parking Spaces 2
Private Pool No
Building
Lot Description Sprinklers In Front, Sprinklers In Rear
Sewer Public Sewer
Water Public
Structure Type Frame,Stucco
New Construction No
Others
Tax ID 1674533630
Security Features Smoke Detector(s)
Acceptable Financing Cash, Conventional, FHA, VA Loan
Listing Terms Cash, Conventional, FHA, VA Loan
Read Less
Want to know what your home might be worth? Contact us for a FREE valuation!

Our team is ready to help you sell your home for the highest possible price ASAP
Bought with COLDWELL BANKER VANGUARD REALTY

GET MORE INFORMATION





