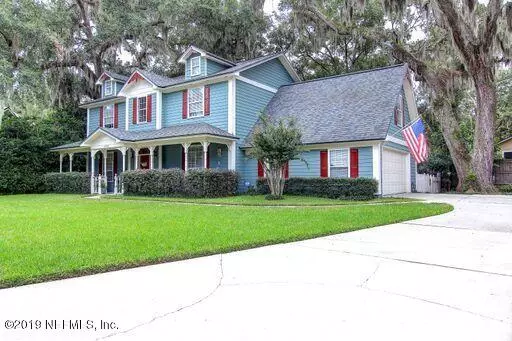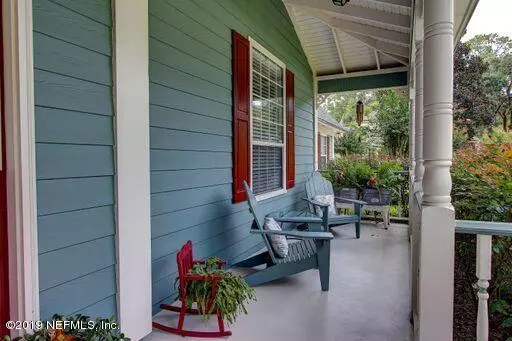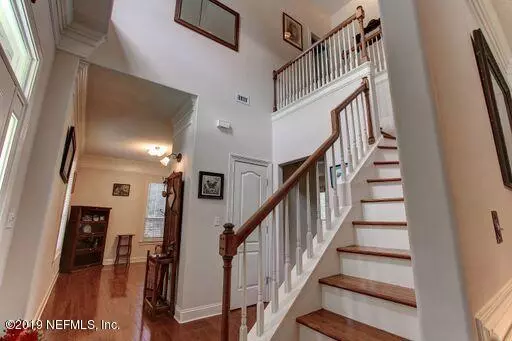$383,500
$393,500
2.5%For more information regarding the value of a property, please contact us for a free consultation.
2724 VICTORIAN OAKS DR Jacksonville, FL 32223
4 Beds
3 Baths
2,474 SqFt
Key Details
Sold Price $383,500
Property Type Single Family Home
Sub Type Single Family Residence
Listing Status Sold
Purchase Type For Sale
Square Footage 2,474 sqft
Price per Sqft $155
Subdivision Mandarin
MLS Listing ID 1020093
Sold Date 12/20/19
Bedrooms 4
Full Baths 2
Half Baths 1
HOA Y/N No
Originating Board realMLS (Northeast Florida Multiple Listing Service)
Year Built 1993
Lot Dimensions 108 X 111
Property Description
Rare find in South Mandarin!! Only 7 homes on this charming cul-de-sac.
This traditional 2-story features Victorian-style veranda across entire front of the home, updated kitchen w/ granite and stainless steel appliances. Family Room is off kitchen and has wood-burning fireplace. Lg formal dining room has wood floors and formal living room can be easily converted into in-law bedroom. Downstairs 1/2 bath exterior door opens to fully fenced backyard. Lg bonus room (10 X 22) has unlimited uses for any lifestyle. Triple crown molding atop 9.5 foot knock-down ceilings. Sprinkler system with recreational meter for water savings. Side entry garage enhances home's curb appeal and driveway. Lap siding is hardi-board for low maintenance care plus incl repair termite bond. No HOA or CDD fees.
Location
State FL
County Duval
Community Mandarin
Area 014-Mandarin
Direction 295 to San Jose Blvd S to right on Loretto to left on Flynn Rd to left on Victorian Oaks Dr
Interior
Interior Features Breakfast Bar, Built-in Features, Eat-in Kitchen, Entrance Foyer, Kitchen Island, Pantry, Primary Bathroom -Tub with Separate Shower, Walk-In Closet(s)
Heating Central, Heat Pump
Cooling Central Air
Flooring Tile, Wood
Fireplaces Number 1
Fireplaces Type Wood Burning
Fireplace Yes
Laundry Electric Dryer Hookup, Washer Hookup
Exterior
Parking Features Attached, Garage
Garage Spaces 2.5
Fence Back Yard, Wood
Pool None
Roof Type Shingle
Porch Front Porch, Porch
Total Parking Spaces 2
Private Pool No
Building
Lot Description Cul-De-Sac, Sprinklers In Front, Sprinklers In Rear
Sewer Public Sewer
Water Public
Structure Type Fiber Cement,Frame
New Construction No
Others
Tax ID 1561300110
Security Features Security System Owned
Acceptable Financing Cash, Conventional, FHA, VA Loan
Listing Terms Cash, Conventional, FHA, VA Loan
Read Less
Want to know what your home might be worth? Contact us for a FREE valuation!

Our team is ready to help you sell your home for the highest possible price ASAP
Bought with ERA DAVIS & LINN
GET MORE INFORMATION





