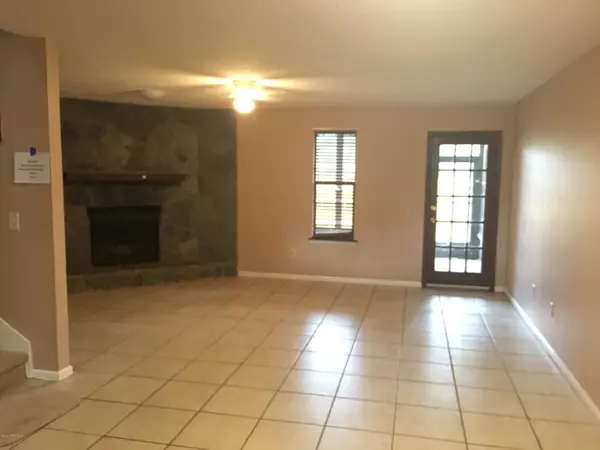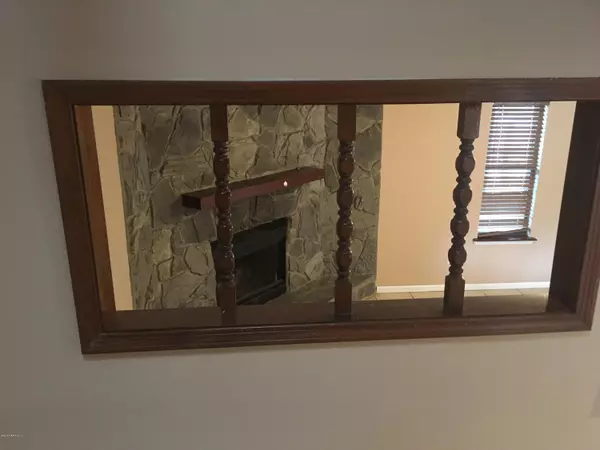$131,000
$142,000
7.7%For more information regarding the value of a property, please contact us for a free consultation.
11244 SHADY GLEN DR Jacksonville, FL 32257
2 Beds
3 Baths
1,407 SqFt
Key Details
Sold Price $131,000
Property Type Townhouse
Sub Type Townhouse
Listing Status Sold
Purchase Type For Sale
Square Footage 1,407 sqft
Price per Sqft $93
Subdivision The Junction
MLS Listing ID 1021579
Sold Date 11/22/19
Bedrooms 2
Full Baths 2
Half Baths 1
HOA Y/N No
Originating Board realMLS (Northeast Florida Multiple Listing Service)
Year Built 1984
Lot Dimensions Attached
Property Description
Welcome home to this lovely townhouse! Offers a spacious great room with stone fireplace, open to dining area with a wet bar. Each bedroom has a private full bath. one with a walk in closet, second double closets. Half bath on lower level for your guests. Large screened in Florida room to enjoy with a fenced back yard. Freshly painted, new carpeting on stairs and in bedrooms, brand new dishwasher, HVAC 4 years old. Large indoor laundry area. ''New roof will be installed prior to closing''. Convenient Mandarin location near Old St Augustine and I-295. Hurry before it's gone!
Location
State FL
County Duval
Community The Junction
Area 013-Beauclerc/Mandarin North
Direction I-295 to Old St Augustine RD, go North. Right on Losco then Right on Shady Glen. House is on the right hand side.
Interior
Interior Features Eat-in Kitchen, Entrance Foyer, Primary Bathroom - Tub with Shower, Skylight(s), Split Bedrooms, Walk-In Closet(s), Wet Bar
Heating Central, Electric, Heat Pump
Cooling Central Air, Electric
Flooring Tile
Fireplaces Number 1
Fireplaces Type Wood Burning
Fireplace Yes
Exterior
Fence Back Yard
Pool None
Roof Type Shingle
Porch Patio, Screened
Private Pool No
Building
Sewer Public Sewer
Water Public
Structure Type Frame,Wood Siding
New Construction No
Others
Tax ID 1564215204
Security Features Smoke Detector(s)
Acceptable Financing Cash, Conventional, FHA, VA Loan
Listing Terms Cash, Conventional, FHA, VA Loan
Read Less
Want to know what your home might be worth? Contact us for a FREE valuation!

Our team is ready to help you sell your home for the highest possible price ASAP
Bought with VIRTUAL HOMES REALTY

GET MORE INFORMATION





