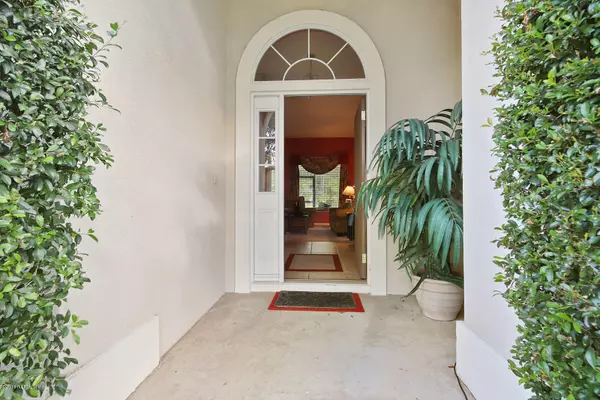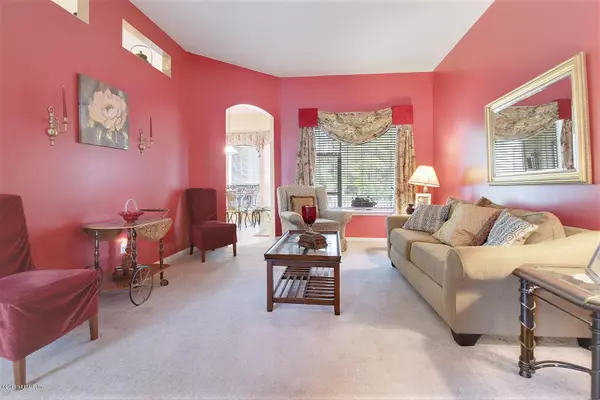$327,000
$346,900
5.7%For more information regarding the value of a property, please contact us for a free consultation.
5557 LONDON LAKE DR W Jacksonville, FL 32258
5 Beds
4 Baths
2,850 SqFt
Key Details
Sold Price $327,000
Property Type Single Family Home
Sub Type Single Family Residence
Listing Status Sold
Purchase Type For Sale
Square Footage 2,850 sqft
Price per Sqft $114
Subdivision Waterford Estates
MLS Listing ID 1019982
Sold Date 01/10/20
Style Traditional
Bedrooms 5
Full Baths 3
Half Baths 1
HOA Fees $40/ann
HOA Y/N Yes
Originating Board realMLS (Northeast Florida Multiple Listing Service)
Year Built 2002
Property Description
This is a seller-built, custom home in the desirable Waterford Estates community. The lot is just across the street from the community playground and pool, and behind the home is a pond. This meticulously maintained house is close to shopping and main roads making for a shorter commute. This is one of the best lots in the neighborhood, with water-front views, and 5 large bedrooms for hosting guests. The kitchen has new stainless steel appliances and plenty of counter space. Upstairs is a massive living area that can be used as an additional bedroom, family room, or game room. All windows are hurricane resistant.
Location
State FL
County Duval
Community Waterford Estates
Area 014-Mandarin
Direction Travel S on US-1, turn right on Greenland Road, cross the overpass. Turn left into Waterford. Make a right on London Lake Drive. Property is on the right-hand side of the street.
Interior
Interior Features Breakfast Bar, Breakfast Nook, Pantry, Primary Bathroom -Tub with Separate Shower, Split Bedrooms, Walk-In Closet(s)
Heating Central, Heat Pump
Cooling Central Air
Flooring Carpet
Fireplaces Number 1
Fireplace Yes
Exterior
Parking Features Attached, Garage
Garage Spaces 2.0
Pool Community, None
Amenities Available Clubhouse, Playground
Waterfront Description Pond
Roof Type Shingle
Total Parking Spaces 2
Private Pool No
Building
Lot Description Wooded
Sewer Public Sewer
Water Public
Architectural Style Traditional
Structure Type Frame,Stucco
New Construction No
Others
Tax ID 1571483270
Security Features Smoke Detector(s)
Acceptable Financing Cash, Conventional, FHA, VA Loan
Listing Terms Cash, Conventional, FHA, VA Loan
Read Less
Want to know what your home might be worth? Contact us for a FREE valuation!

Our team is ready to help you sell your home for the highest possible price ASAP
GET MORE INFORMATION





