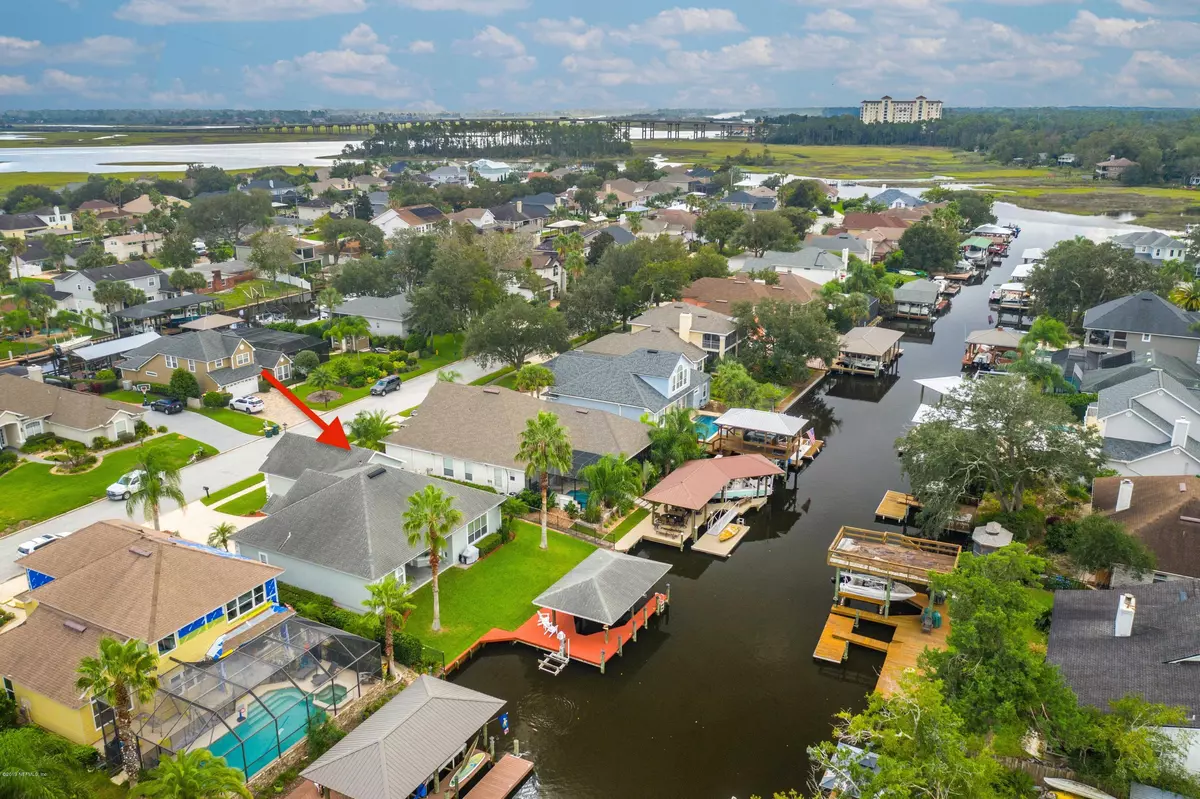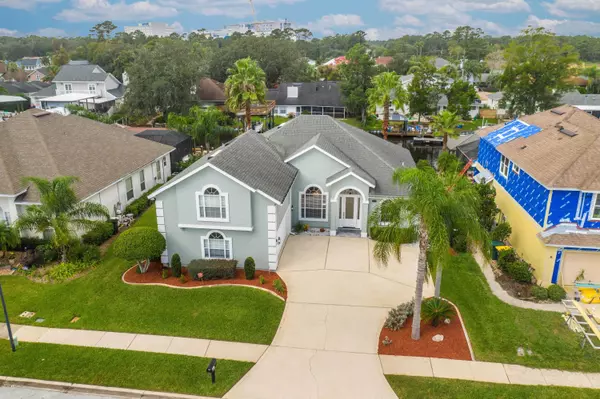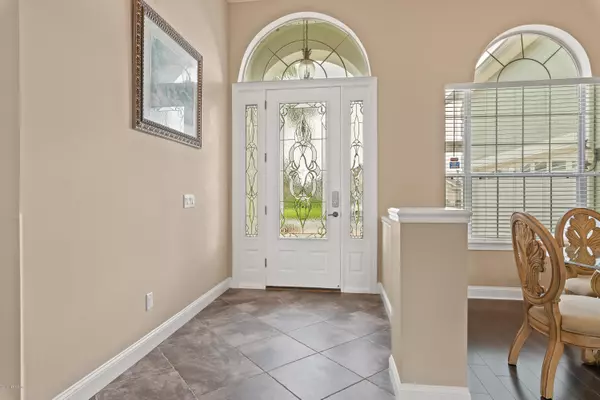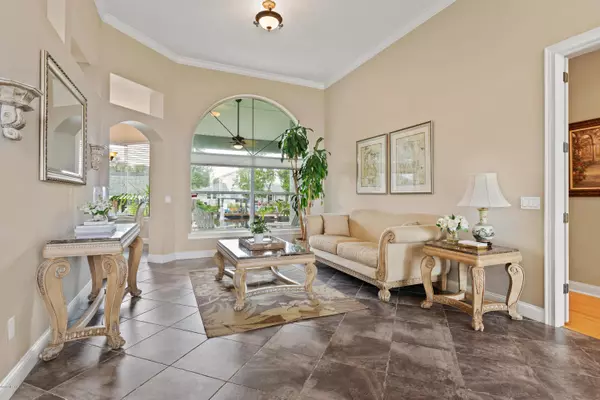$615,000
$650,000
5.4%For more information regarding the value of a property, please contact us for a free consultation.
4372 TRADEWINDS DR Jacksonville, FL 32250
4 Beds
3 Baths
2,600 SqFt
Key Details
Sold Price $615,000
Property Type Single Family Home
Sub Type Single Family Residence
Listing Status Sold
Purchase Type For Sale
Square Footage 2,600 sqft
Price per Sqft $236
Subdivision Isle Of Palms
MLS Listing ID 1023160
Sold Date 12/27/19
Style Traditional
Bedrooms 4
Full Baths 3
HOA Y/N No
Originating Board realMLS (Northeast Florida Multiple Listing Service)
Year Built 2002
Lot Dimensions 70 x 155
Property Description
Own a piece of paradise off the Intracoastal Waterway in Jacksonville Florida. Situated on a peaceful tidal canal, this custom-built home is appointed with stainless appliances, a gas fireplace in the master bedroom and quality finishes including hardwood floors and rare Italian tile flooring. The open floor plan allows for a view of the water from all living spaces as well as the master bedroom. The large closets and incredible deep additional storage rooms provide plenty of room for fishing poles, paddle boards and any other equipment desired for a life of leisure. A private dock equipped with power, water and two boat lifts is the perfect launch for a quick boat ride to top restaurants Marker 32 and Safe Harbor Seafood.
Location
State FL
County Duval
Community Isle Of Palms
Area 026-Intracoastal West-South Of Beach Blvd
Direction Butler then North on San Pablo. Right on Sam Yepez Rd. Right onto San Pablo Rd S. Left on Stacey Rd. Right on Tradewinds. House .4 down on Right.
Interior
Interior Features Eat-in Kitchen, Primary Bathroom -Tub with Separate Shower, Primary Downstairs, Split Bedrooms, Walk-In Closet(s)
Heating Central
Cooling Central Air
Flooring Tile, Wood
Fireplaces Number 1
Fireplace Yes
Laundry Electric Dryer Hookup, Washer Hookup
Exterior
Exterior Feature Boat Lift, Dock
Parking Features Attached, Garage
Garage Spaces 2.0
Fence Back Yard
Pool None
Waterfront Description Canal Front,Navigable Water
Roof Type Shingle
Porch Porch
Total Parking Spaces 2
Private Pool No
Building
Sewer Public Sewer
Water Public
Architectural Style Traditional
Structure Type Frame,Stucco
New Construction No
Schools
Elementary Schools Seabreeze
Middle Schools Duncan Fletcher
High Schools Duncan Fletcher
Others
Tax ID 1801535610
Acceptable Financing Cash, Conventional
Listing Terms Cash, Conventional
Read Less
Want to know what your home might be worth? Contact us for a FREE valuation!

Our team is ready to help you sell your home for the highest possible price ASAP
Bought with WATSON REALTY CORP

GET MORE INFORMATION





