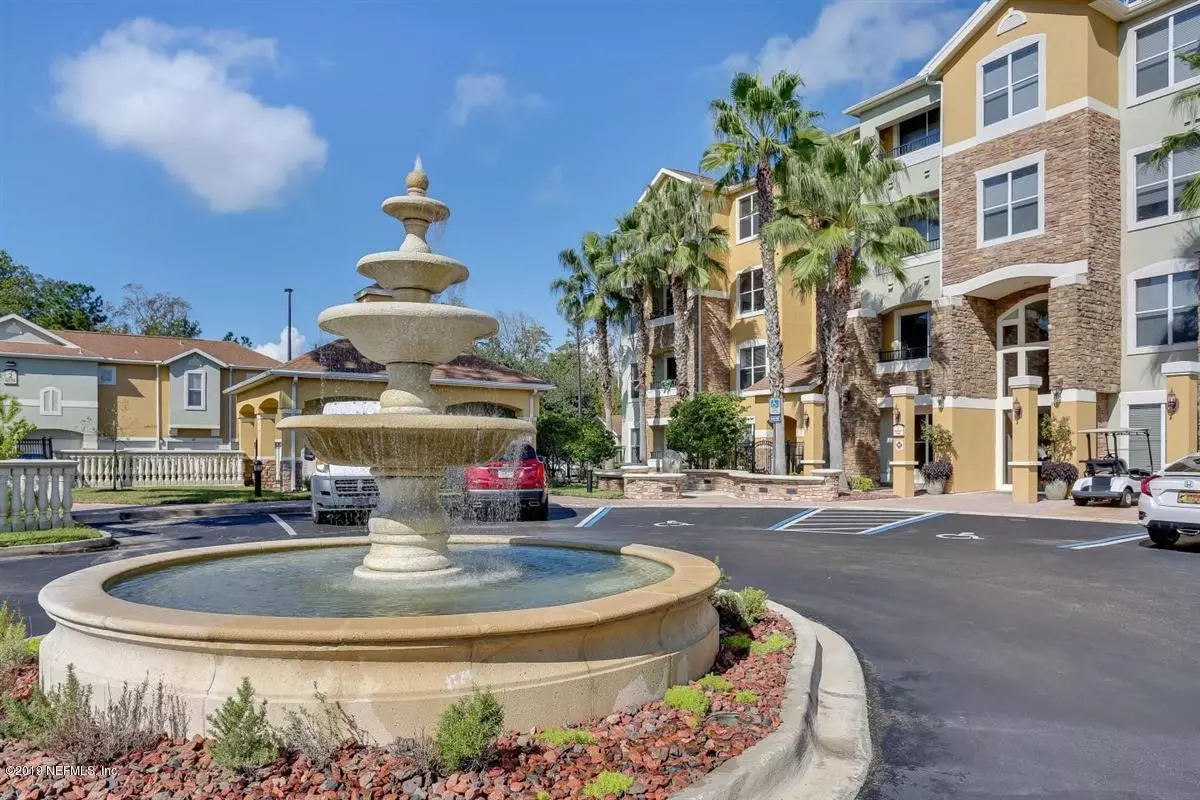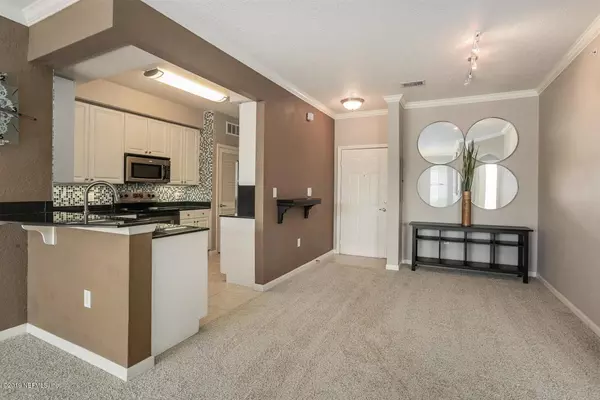$134,900
$134,900
For more information regarding the value of a property, please contact us for a free consultation.
8539 GATE Pkwy W #9401 Jacksonville, FL 32216
2 Beds
2 Baths
1,053 SqFt
Key Details
Sold Price $134,900
Property Type Condo
Sub Type Condominium
Listing Status Sold
Purchase Type For Sale
Square Footage 1,053 sqft
Price per Sqft $128
Subdivision Villa Medici
MLS Listing ID 1023395
Sold Date 11/21/19
Style Flat,Spanish
Bedrooms 2
Full Baths 2
HOA Y/N No
Originating Board realMLS (Northeast Florida Multiple Listing Service)
Year Built 2007
Property Sub-Type Condominium
Property Description
Live in a resort style community central to everything, Southpoint Office district, Tinsel Town, Town Center, St. Vincents Hospital and great restaurants, the Venice Plan has an open floor plan w/a two Master Bedroom set up w/Ensuite Baths and a detached Garage, This unit shares no walls with any other, so very quiet and private w/Elevator right by unit entry , FEATURES: New Carpet throughout, Crown Mouldings, Large Open Living Space, Kitchen has White Cabinets w/Granite Counters, Stainless Steel Appliances, Stackable Washer&Dryer, Tile Backsplash, Both Bedrooms have Walk-in Closets, Balcony over looking community entrance, Community Pool, Grill Area, Club Facilities and Fitness Room.
Location
State FL
County Duval
Community Villa Medici
Area 022-Grove Park/Sans Souci
Direction J Turner Butler Blvd. to North on Southside Blvd. to Left on Gate Pkwy to Right into Villa Medici. Unit on 4th Floor of Main Bldg. 9 Through main entrance.
Interior
Interior Features Breakfast Bar, Pantry, Primary Bathroom - Shower No Tub, Split Bedrooms, Walk-In Closet(s)
Heating Central, Electric
Cooling Central Air, Electric
Flooring Carpet, Tile
Laundry Electric Dryer Hookup, Washer Hookup
Exterior
Exterior Feature Balcony
Parking Features Assigned, Detached, Garage, Garage Door Opener, Guest, On Street
Garage Spaces 1.0
Pool Community
Utilities Available Cable Available, Other
Amenities Available Trash
Roof Type Shingle
Total Parking Spaces 1
Private Pool No
Building
Lot Description Sprinklers In Front, Sprinklers In Rear
Story 1
Sewer Public Sewer
Water Public
Architectural Style Flat, Spanish
Level or Stories 1
Structure Type Stucco
New Construction No
Schools
Elementary Schools Greenfield
Middle Schools Southside
High Schools Englewood
Others
HOA Fee Include Insurance,Maintenance Grounds,Trash
Tax ID 1541662594
Security Features Smoke Detector(s)
Acceptable Financing Cash, Conventional, FHA, VA Loan
Listing Terms Cash, Conventional, FHA, VA Loan
Read Less
Want to know what your home might be worth? Contact us for a FREE valuation!

Our team is ready to help you sell your home for the highest possible price ASAP
GET MORE INFORMATION





