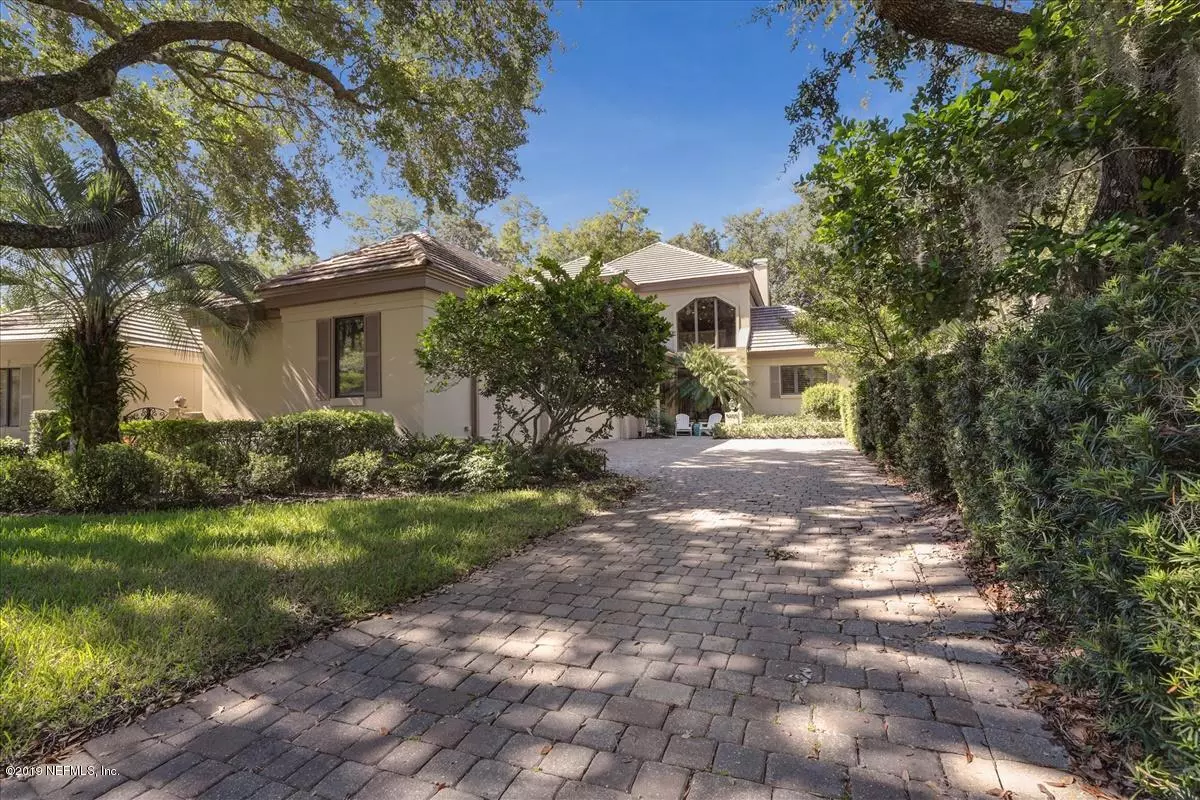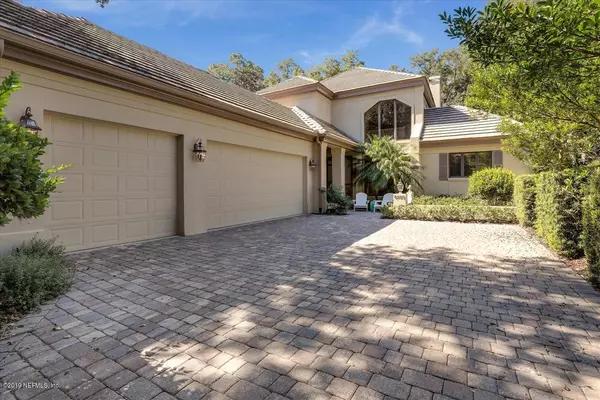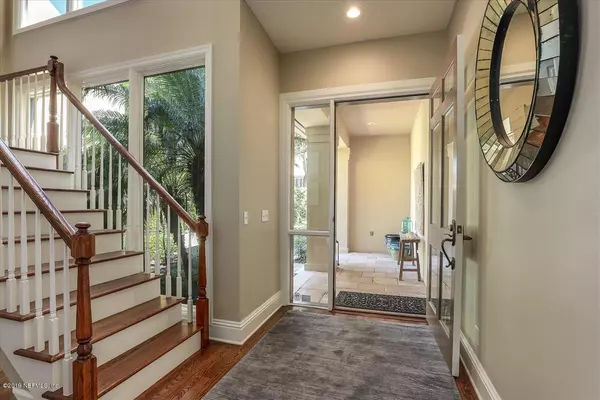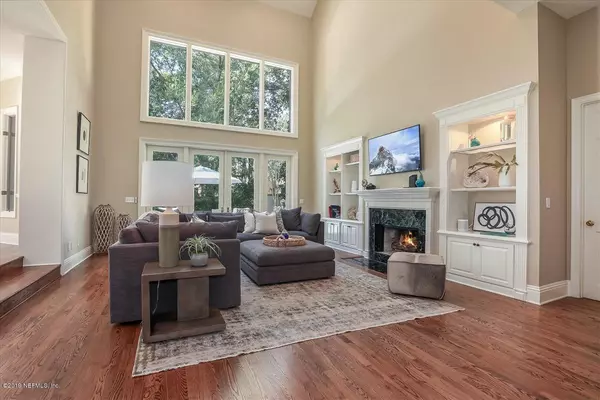$931,500
$950,000
1.9%For more information regarding the value of a property, please contact us for a free consultation.
6756 LINFORD LN Jacksonville, FL 32217
3 Beds
4 Baths
3,201 SqFt
Key Details
Sold Price $931,500
Property Type Single Family Home
Sub Type Single Family Residence
Listing Status Sold
Purchase Type For Sale
Square Footage 3,201 sqft
Price per Sqft $291
Subdivision Epping Forest
MLS Listing ID 1018951
Sold Date 02/04/20
Bedrooms 3
Full Baths 3
Half Baths 1
HOA Fees $127
HOA Y/N Yes
Originating Board realMLS (Northeast Florida Multiple Listing Service)
Year Built 1989
Lot Dimensions 65x155
Property Description
Stunning Forest Home nestled in the gated community of Epping Forest. Beautifully updated & great for entertaining. A gracious entryway leads into the main living space with lofty ceilings, built-in bar, fireplace & French doors that open to the back garden with a large pavered patio wrapping around the side to an incredible lap pool. Updated kitchen with SS appliances. Lovely Master suite on the 1st floor, with spacious bath & 2 walk-in closets. Upstairs features a loft & 2 bedroom suites. Professionally landscaped & dramatically lit. This is the lifestyle you have earned in a location 2nd to-none. Historic Epping Forest offers a marina, elegant clubhouse, fitness, pools, & tennis - preferred membership pricing available. Close to The Bolles School, Episcopal Day School & San Jose CC. Preferred membership pricing for the club offered to purchaser/s.
Location
State FL
County Duval
Community Epping Forest
Area 012-San Jose
Direction San Jose Blvd to to Epping Forest entrance. Through gate, take first right, right onto Colwood Ct., left onto Linford Ln. House is on the left.
Interior
Interior Features Breakfast Bar, Built-in Features, Central Vacuum, Eat-in Kitchen, Entrance Foyer, Primary Bathroom - Shower No Tub, Primary Downstairs
Heating Central
Cooling Central Air
Fireplaces Number 1
Fireplace Yes
Laundry Electric Dryer Hookup, Washer Hookup
Exterior
Parking Features Attached, Garage
Garage Spaces 3.0
Fence Back Yard
Pool In Ground
Utilities Available Cable Available, Cable Connected, Natural Gas Available
Amenities Available Boat Dock, Clubhouse, Security, Tennis Court(s)
Porch Awning(s), Front Porch, Porch, Screened
Total Parking Spaces 3
Private Pool No
Building
Lot Description Cul-De-Sac
Sewer Public Sewer
Water Public
New Construction No
Schools
Elementary Schools San Jose
High Schools Samuel W. Wolfson
Others
Tax ID 1501851084
Security Features Smoke Detector(s)
Acceptable Financing Cash, Conventional, FHA, VA Loan
Listing Terms Cash, Conventional, FHA, VA Loan
Read Less
Want to know what your home might be worth? Contact us for a FREE valuation!

Our team is ready to help you sell your home for the highest possible price ASAP
Bought with GC AND ASSOCIATES REALTY,INC.

GET MORE INFORMATION





