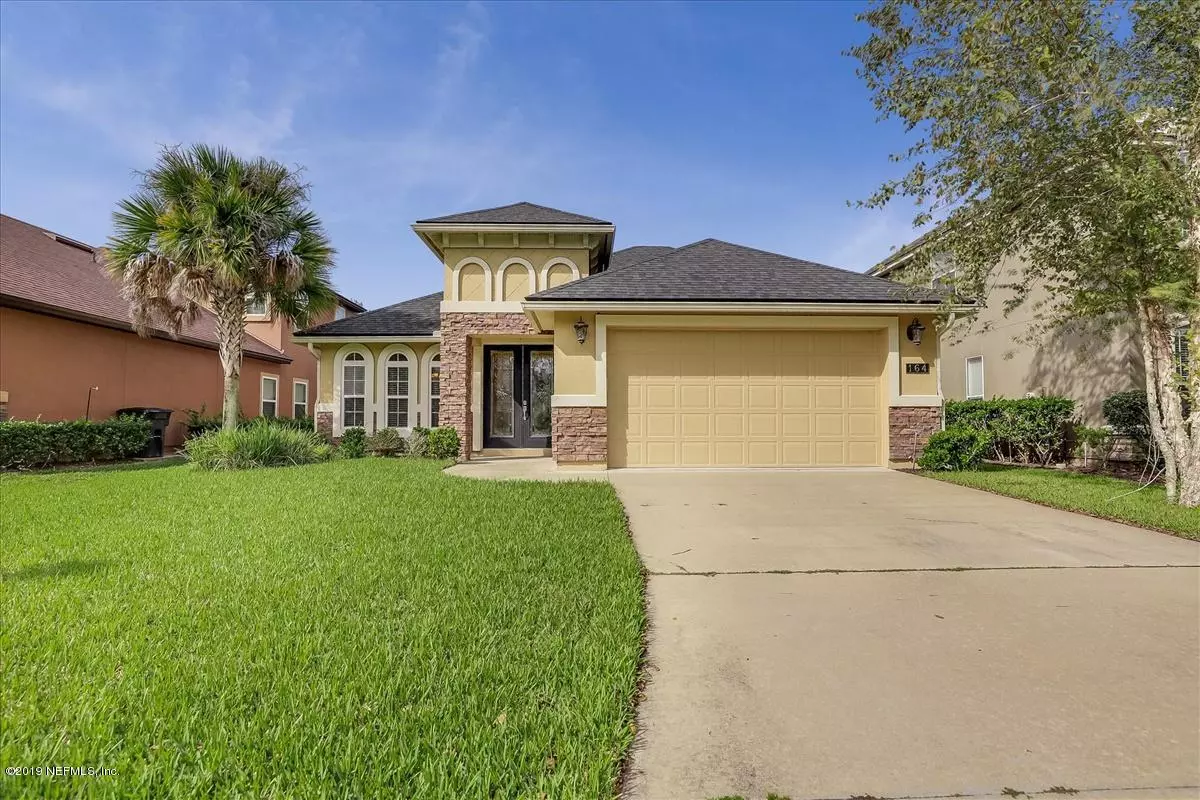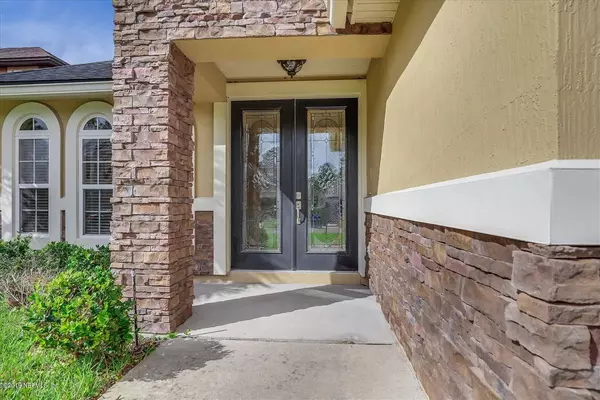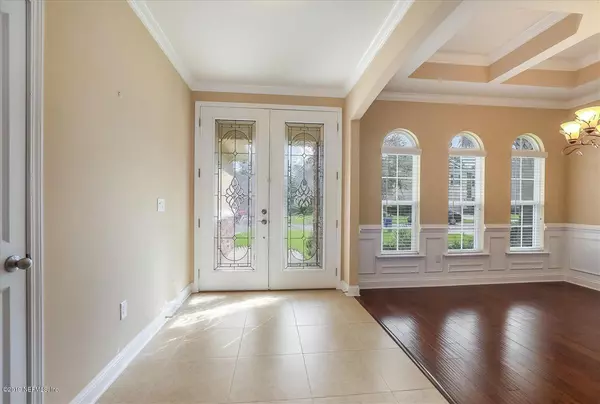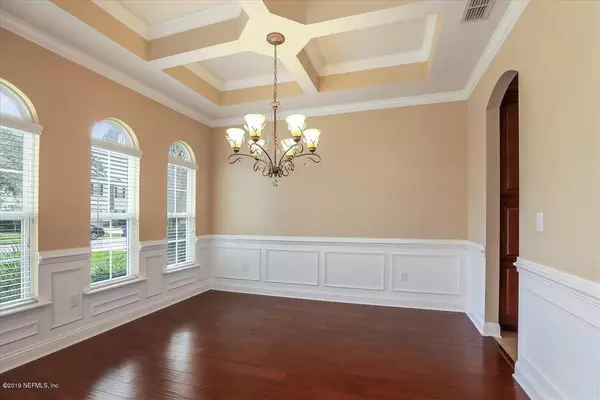$340,000
$340,000
For more information regarding the value of a property, please contact us for a free consultation.
164 WOODFIELD LN St Johns, FL 32259
4 Beds
3 Baths
2,316 SqFt
Key Details
Sold Price $340,000
Property Type Single Family Home
Sub Type Single Family Residence
Listing Status Sold
Purchase Type For Sale
Square Footage 2,316 sqft
Price per Sqft $146
Subdivision Durbin Crossing
MLS Listing ID 1020056
Sold Date 01/22/20
Style Traditional
Bedrooms 4
Full Baths 3
HOA Fees $4/ann
HOA Y/N Yes
Originating Board realMLS (Northeast Florida Multiple Listing Service)
Year Built 2012
Property Description
This beautiful lakefront Dreamfinder Home features a customized kitchen with cooktop, granite countertops, double oven w/ microwave, sink in island, upgraded lighting and eat-in breakfast room. Separate DR and LR have wood floors. LR has stack stone wall as focal point. Upstairs bonus room can also be used as 4th BDRM. Master Bath has his and hers vanities, garden tub, walk in shower, and large walk in closet. Extra storage space under stairs. Laundry room has built-in cabinets and mud sink. GE Advantapure water filtration system ($3500 upgrade) prevents sediment built up, increases the life of appliances and provides drinkable from all faucets. Large screened lanai overlooks lake and aluminum fenced backyard.
Location
State FL
County St. Johns
Community Durbin Crossing
Area 301-Julington Creek/Switzerland
Direction From I95 Take 9B West. Go North on St Johns Pkwy. Turn Left on Longleaf Pines. Turn Right on Tollerton. Turn Right on Woodfield. Home is on the Left.
Interior
Interior Features Breakfast Bar, Breakfast Nook, Entrance Foyer, Pantry, Primary Bathroom -Tub with Separate Shower, Primary Downstairs, Split Bedrooms, Walk-In Closet(s)
Heating Central
Cooling Central Air
Flooring Tile, Wood
Laundry Electric Dryer Hookup, Washer Hookup
Exterior
Parking Features Attached, Garage
Garage Spaces 2.0
Fence Back Yard
Pool Community, None
Utilities Available Natural Gas Available
Amenities Available Clubhouse
Waterfront Description Pond
Porch Patio
Total Parking Spaces 2
Private Pool No
Building
Sewer Public Sewer
Water Public
Architectural Style Traditional
New Construction No
Others
Tax ID 0096356840
Acceptable Financing Cash, Conventional, FHA
Listing Terms Cash, Conventional, FHA
Read Less
Want to know what your home might be worth? Contact us for a FREE valuation!

Our team is ready to help you sell your home for the highest possible price ASAP
Bought with THE PROPERTY EXPERTS REALTY & INVESTMENTS INC.
GET MORE INFORMATION





