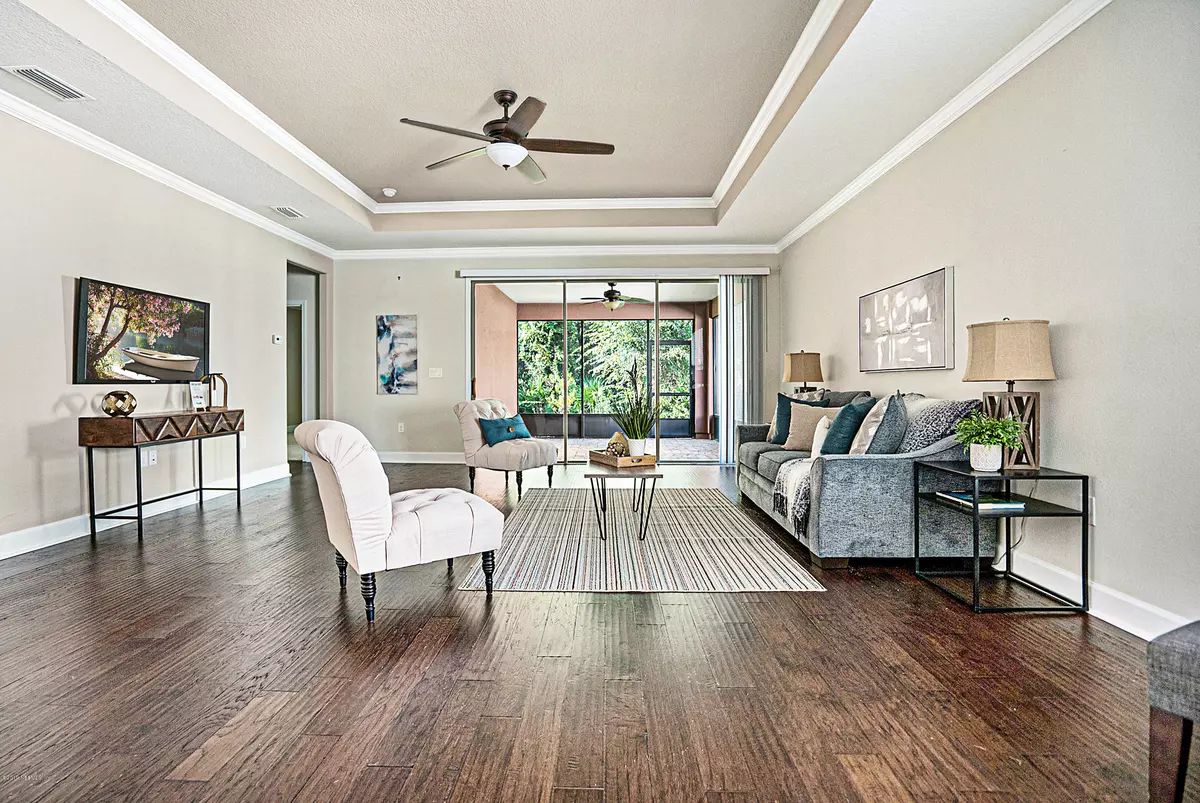$381,750
$399,999
4.6%For more information regarding the value of a property, please contact us for a free consultation.
203 WOODHURST DR Ponte Vedra, FL 32081
3 Beds
2 Baths
1,922 SqFt
Key Details
Sold Price $381,750
Property Type Single Family Home
Sub Type Single Family Residence
Listing Status Sold
Purchase Type For Sale
Square Footage 1,922 sqft
Price per Sqft $198
Subdivision Riverwood By Del Webb
MLS Listing ID 1025429
Sold Date 02/24/20
Style Traditional
Bedrooms 3
Full Baths 2
HOA Fees $367/mo
HOA Y/N Yes
Originating Board realMLS (Northeast Florida Multiple Listing Service)
Year Built 2014
Property Description
Skip living in a construction zone and move into this beautifully maintained ranch style home today! This home features new paint, upgraded engineered wood floors, wall pantry, and doors located on a marsh/preserve homesite... plus so much more! Del Webb Ponte Vedra is a friendly 55+ active adult community centrally located in desirable Nocatee minutes from Ponte Vedra Beach, surrounded by golf, shopping, highways, restaurants and so much more! This age-restricted, 55+ community offers resort-style amenities and activities, plus an onsite Lifestyle Director, meaning there is always something to do. Your next adventure awaits!
Location
State FL
County St. Johns
Community Riverwood By Del Webb
Area 272-Nocatee South
Direction From Cross Town Dr., RT on Preservation Trl., at traffic circle go RT on Crosswater Pkwy., LFT on Del Webb Pkwy,RT on River Run, LFT on Mangrove Thicket, LFT on Woodhurst. House is on the RT.
Interior
Interior Features Eat-in Kitchen, Entrance Foyer, Pantry, Primary Bathroom -Tub with Separate Shower, Primary Downstairs, Split Bedrooms, Walk-In Closet(s)
Heating Central
Cooling Central Air, Electric
Flooring Carpet, Tile, Wood
Laundry Electric Dryer Hookup, Washer Hookup
Exterior
Parking Features Attached, Garage, Garage Door Opener, On Street
Garage Spaces 2.0
Pool Community, Heated
Amenities Available Clubhouse, Fitness Center, Management - Full Time, Sauna, Tennis Court(s)
Roof Type Shingle
Accessibility Accessible Common Area
Porch Patio, Porch, Screened
Total Parking Spaces 2
Private Pool No
Building
Lot Description Sprinklers In Front, Sprinklers In Rear, Wooded
Sewer Public Sewer
Water Public
Architectural Style Traditional
Structure Type Stucco
New Construction No
Others
HOA Fee Include Maintenance Grounds,Security
Senior Community Yes
Tax ID 0722420180
Security Features Security System Leased,Smoke Detector(s)
Acceptable Financing Cash, Conventional, FHA, VA Loan
Listing Terms Cash, Conventional, FHA, VA Loan
Read Less
Want to know what your home might be worth? Contact us for a FREE valuation!

Our team is ready to help you sell your home for the highest possible price ASAP
Bought with PHYLLIS FRANKEL REALTY GROUP

GET MORE INFORMATION





