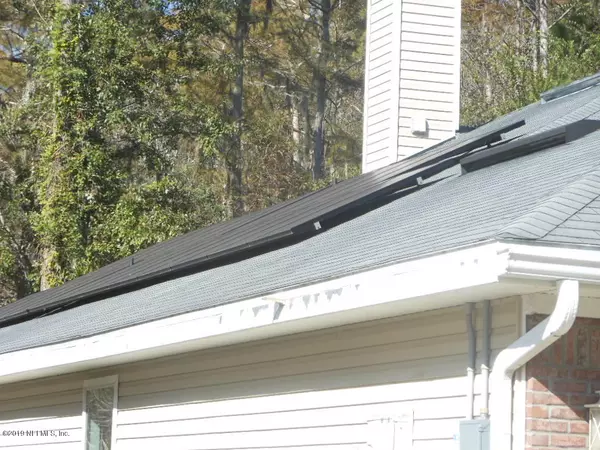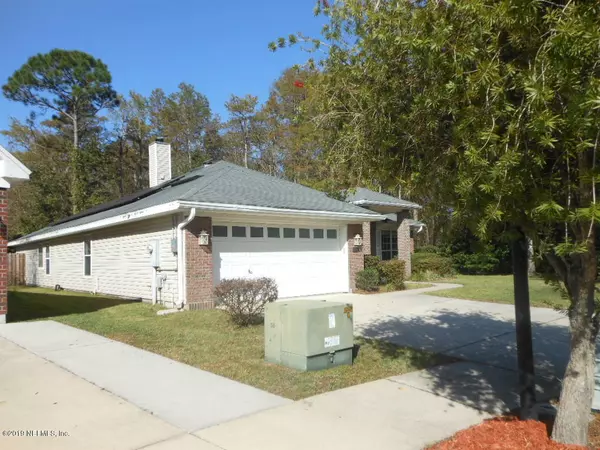$205,000
$208,000
1.4%For more information regarding the value of a property, please contact us for a free consultation.
6518 SANDLERS PRESERVE DR Jacksonville, FL 32222
4 Beds
3 Baths
2,416 SqFt
Key Details
Sold Price $205,000
Property Type Single Family Home
Sub Type Single Family Residence
Listing Status Sold
Purchase Type For Sale
Square Footage 2,416 sqft
Price per Sqft $84
Subdivision Sandlers Preserve
MLS Listing ID 1026864
Sold Date 01/19/20
Style Traditional
Bedrooms 4
Full Baths 2
Half Baths 1
HOA Fees $39/ann
HOA Y/N Yes
Originating Board realMLS (Northeast Florida Multiple Listing Service)
Year Built 2007
Property Description
A spacious home in the Sandlers Preserve community waiting for your personal touch! This property is located in an established community and offers an eating-space kitchen w/pantry closet, living room w/wood-burning fireplace, separate dining room, interior laundry room and 2.5 bathrooms. The backyard has wrought-iron fencing, screened rear lanai... and, it backs to a preserve. This one won't last! All HUD properties are sold 'AS-IS', w/o any guarantee or warranty by seller. This home is IN (Insurable). Use Case# 091~622372. Proof of funds are required prior to negotiations. Buyer to verify all info. Equal Housing Opportunity.
Location
State FL
County Duval
Community Sandlers Preserve
Area 064-Bent Creek/Plum Tree
Direction From I-295 South, use exit 16 (FL-134 W/103rd St.). Turn right onto 103rd St., left onto Old Middleburg Rd. S. Turn right onto Sandler Rd., left on Sandler Preserve Dr. The home will be on the right.
Interior
Interior Features Eat-in Kitchen, Entrance Foyer, Kitchen Island, Primary Bathroom -Tub with Separate Shower, Skylight(s), Split Bedrooms, Vaulted Ceiling(s), Walk-In Closet(s)
Heating Central, Other
Cooling Central Air
Flooring Carpet, Tile, Wood
Fireplaces Number 1
Fireplaces Type Wood Burning
Fireplace Yes
Exterior
Parking Features Attached, Garage, Garage Door Opener
Garage Spaces 2.0
Fence Back Yard, Wrought Iron
Pool None
View Protected Preserve
Roof Type Shingle
Porch Front Porch, Patio
Total Parking Spaces 2
Private Pool No
Building
Sewer Public Sewer
Water Public
Architectural Style Traditional
Structure Type Vinyl Siding
New Construction No
Others
HOA Name Complete Assoc. Mgmt
Tax ID 0155261360
Security Features Entry Phone/Intercom
Read Less
Want to know what your home might be worth? Contact us for a FREE valuation!

Our team is ready to help you sell your home for the highest possible price ASAP
Bought with OPTIMUM REALTY GROUP, LLC.
GET MORE INFORMATION





