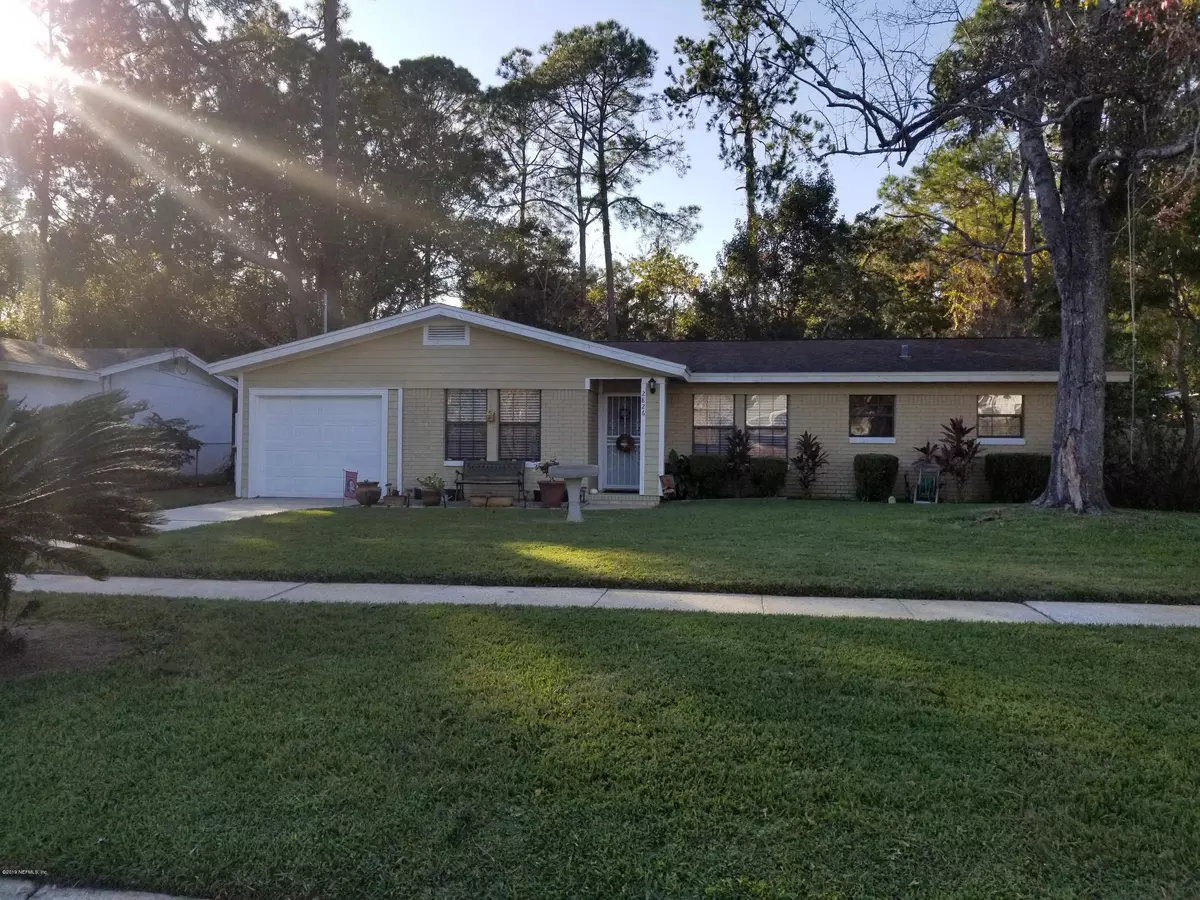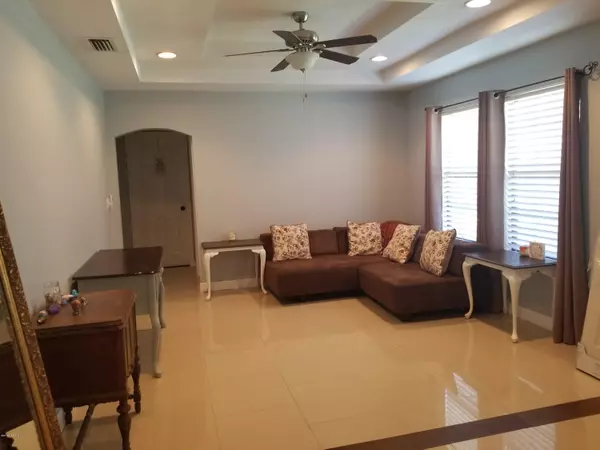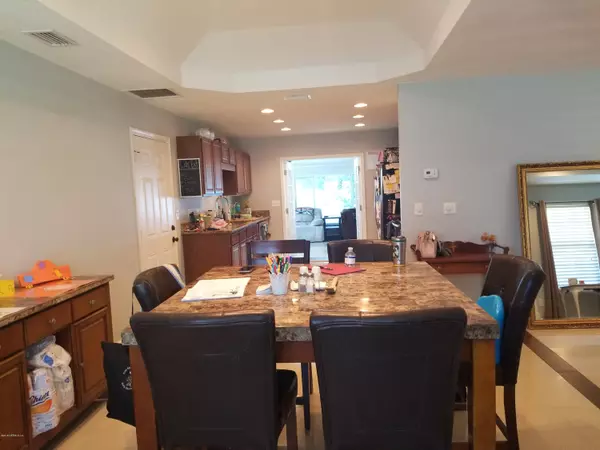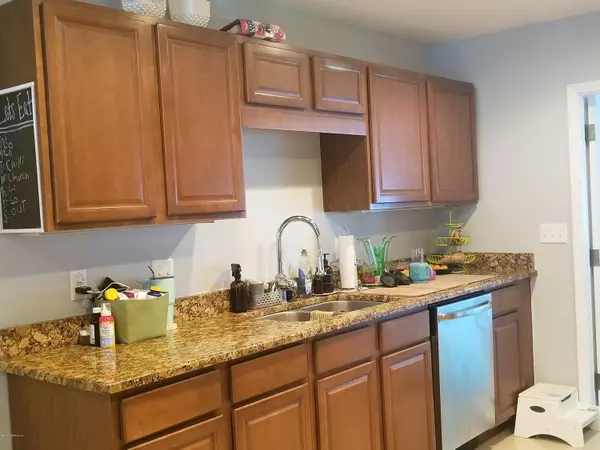$200,000
$200,000
For more information regarding the value of a property, please contact us for a free consultation.
2826 SACK DR W Jacksonville, FL 32216
3 Beds
2 Baths
1,765 SqFt
Key Details
Sold Price $200,000
Property Type Single Family Home
Sub Type Single Family Residence
Listing Status Sold
Purchase Type For Sale
Square Footage 1,765 sqft
Price per Sqft $113
Subdivision Sans Souci
MLS Listing ID 1026874
Sold Date 01/08/20
Style Flat,Ranch
Bedrooms 3
Full Baths 2
HOA Y/N No
Originating Board realMLS (Northeast Florida Multiple Listing Service)
Year Built 1965
Property Sub-Type Single Family Residence
Property Description
Nice open floor plan, remodeled and updated throughout! SS appliances, Granite counters, brand new vanities in both baths, brand new walk in shower in MBR with built in shelf and seat, lots of windows, fresh paint, all tile flooring, additional 23 x 15 glassed Florida room on rear of the home. Additional concrete covered patio for barbeques. Private backyard with fire pit, Large shed, All tile flooring inside. Master bedroom has en- suite and 2 closets ( one walk-in) Roof is 8 yrs old, Additional closet in hallway. Room in garage for a large car, water softener included. Spacious laundry room.
Location
State FL
County Duval
Community Sans Souci
Area 022-Grove Park/Sans Souci
Direction Parental Home off Beach Blvd. turn right on Dean Rd and left onto Sack Great neighborhood, convenient to shopping, schools etc. Lovely home rebuilt in 2011, vaulted ceilings, recessed lighting,
Rooms
Other Rooms Shed(s)
Interior
Interior Features Pantry, Primary Bathroom - Shower No Tub
Heating Central, Electric, Heat Pump, Other
Cooling Central Air, Electric
Flooring Tile
Laundry Electric Dryer Hookup, Washer Hookup
Exterior
Parking Features Additional Parking, Attached, Garage, Garage Door Opener
Garage Spaces 1.0
Fence Back Yard, Vinyl
Pool None
Utilities Available Cable Available, Cable Connected
Amenities Available Laundry
Roof Type Shingle
Porch Patio
Total Parking Spaces 1
Private Pool No
Building
Sewer Public Sewer
Water Public
Architectural Style Flat, Ranch
New Construction No
Others
Tax ID 1382020000
Security Features Smoke Detector(s)
Acceptable Financing Cash, Conventional, FHA, VA Loan
Listing Terms Cash, Conventional, FHA, VA Loan
Read Less
Want to know what your home might be worth? Contact us for a FREE valuation!

Our team is ready to help you sell your home for the highest possible price ASAP
Bought with PREMIER COAST REALTY, LLC
GET MORE INFORMATION





