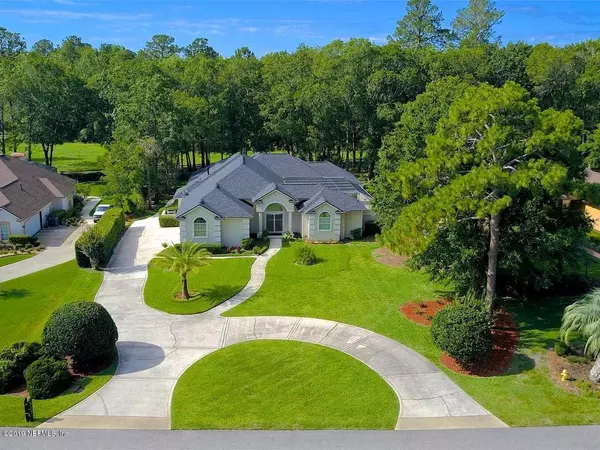$425,000
$422,000
0.7%For more information regarding the value of a property, please contact us for a free consultation.
1723 COLONIAL DR Green Cove Springs, FL 32043
3 Beds
4 Baths
2,443 SqFt
Key Details
Sold Price $425,000
Property Type Single Family Home
Sub Type Single Family Residence
Listing Status Sold
Purchase Type For Sale
Square Footage 2,443 sqft
Price per Sqft $173
Subdivision Magnolia Point
MLS Listing ID 1028393
Sold Date 05/15/20
Style Traditional
Bedrooms 3
Full Baths 3
Half Baths 1
HOA Fees $115/qua
HOA Y/N Yes
Originating Board realMLS (Northeast Florida Multiple Listing Service)
Year Built 1996
Property Description
A MUST SEE! This hidden gem is located in the very desirable Magnolia Point Golf and Country Club in beautiful Green Cove Springs, This 2443 sq. foot treasure lives as if it were twice the size. Neatly nestled inside this well established neighborhood and backs up to a golf cart path. This special 2 bedroom, with a mother in law suite, 3 and 1/2 bath home is built around a private courtyard/pool area. Home has a large screened in Lanai in the back, large rooms, heated tile floors, gas fireplace, updated HVAC system, security system, open kitchen with new oven and stovetop, beautiful quartz countertops, mature landscape, new roof (2017), stunning lead glass and wood front door, large master suite, water softener and much more. Don't miss this one. All furniture is negotiable,
Location
State FL
County Clay
Community Magnolia Point
Area 161-Green Cove Springs
Direction US 17 south to Green Cove Springs, right on Harbor Rd. To entrance of Magnolia Point Golf and Country Club, Turn left on Colonial. House on left
Interior
Interior Features Breakfast Bar, Entrance Foyer, In-Law Floorplan, Pantry, Primary Bathroom -Tub with Separate Shower, Vaulted Ceiling(s), Walk-In Closet(s)
Heating Central, Heat Pump
Cooling Central Air
Fireplaces Number 1
Fireplace Yes
Laundry Electric Dryer Hookup, Washer Hookup
Exterior
Parking Features Additional Parking, Attached, Garage, Garage Door Opener
Garage Spaces 3.0
Pool Community, In Ground, Heated, Screen Enclosure
Utilities Available Cable Available
Amenities Available Clubhouse, Fitness Center, Golf Course, Spa/Hot Tub, Tennis Court(s)
View Golf Course
Roof Type Shingle
Porch Patio, Screened
Total Parking Spaces 3
Private Pool No
Building
Lot Description On Golf Course
Sewer Public Sewer
Water Public
Architectural Style Traditional
Structure Type Frame,Stucco
New Construction No
Others
Tax ID 04062601523100983
Security Features Security System Owned
Acceptable Financing Cash, Conventional, FHA, VA Loan
Listing Terms Cash, Conventional, FHA, VA Loan
Read Less
Want to know what your home might be worth? Contact us for a FREE valuation!

Our team is ready to help you sell your home for the highest possible price ASAP
Bought with COLDWELL BANKER VANGUARD REALTY

GET MORE INFORMATION





