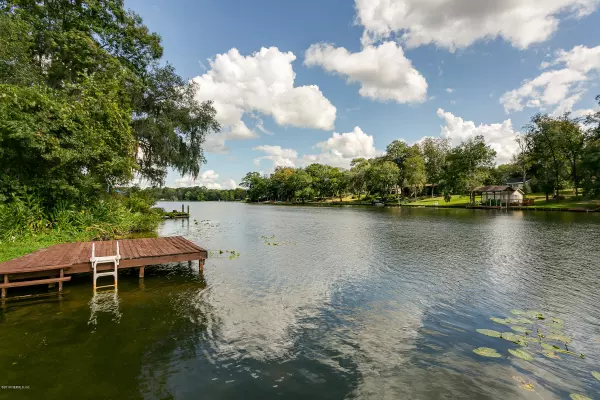$315,000
$343,500
8.3%For more information regarding the value of a property, please contact us for a free consultation.
498 BRANSCOMB RD Green Cove Springs, FL 32043
4 Beds
3 Baths
3,196 SqFt
Key Details
Sold Price $315,000
Property Type Single Family Home
Sub Type Single Family Residence
Listing Status Sold
Purchase Type For Sale
Square Footage 3,196 sqft
Price per Sqft $98
Subdivision Lake Asbury
MLS Listing ID 1023856
Sold Date 02/25/20
Style Ranch
Bedrooms 4
Full Baths 3
HOA Fees $6/ann
HOA Y/N Yes
Originating Board realMLS (Northeast Florida Multiple Listing Service)
Year Built 1973
Property Description
Come see this spacious yet affordable 4 bedroom, 3 bath home situated on beautiful Lake Asbury. Lake Asbury, with its clear water, is the perfect fun lake for family fishing, swimming and boating. The property is high and dry and in excess of 1.25 acres with excellent views. The home features a dock, covered boat slip and bulkhead. Inside you will find a stone fireplace in the living room and a second brick fireplace in the family room. Most of the house is on one level but just a few stairs lead to a lower level with a dining room and giant recreation room with plenty of space for everyone! The owner has made significant improvements to this home and its ready for a new owner to make it their own. This is one of the more affordably priced homes on Lake Asbury.
Location
State FL
County Clay
Community Lake Asbury
Area 163-Lake Asbury Area
Direction From I-95 go south on Hwy 17. Left (west) on CR220. Left on Henley (CR739). Right on Branscomb. House is the 2nd house past Fells Ct. on the left.
Rooms
Other Rooms Shed(s)
Interior
Interior Features Breakfast Bar, Eat-in Kitchen, In-Law Floorplan, Pantry, Primary Bathroom - Tub with Shower, Walk-In Closet(s)
Heating Central, Electric
Cooling Central Air, Electric
Flooring Carpet, Laminate, Tile, Vinyl
Fireplaces Number 2
Fireplaces Type Wood Burning
Fireplace Yes
Laundry Electric Dryer Hookup, Washer Hookup
Exterior
Exterior Feature Boat Lift, Dock
Parking Features Attached, Circular Driveway, Garage, RV Access/Parking
Garage Spaces 1.0
Fence Chain Link, Wood
Pool None
Waterfront Description Lake Front
View Water
Roof Type Shingle
Porch Patio, Screened
Total Parking Spaces 1
Private Pool No
Building
Lot Description Wooded
Sewer Septic Tank
Water Public
Architectural Style Ranch
Structure Type Frame,Stucco
New Construction No
Schools
Elementary Schools Lake Asbury
Middle Schools Lake Asbury
High Schools Clay
Others
Tax ID 20052500983000000
Acceptable Financing Cash, Conventional, FHA, VA Loan
Listing Terms Cash, Conventional, FHA, VA Loan
Read Less
Want to know what your home might be worth? Contact us for a FREE valuation!

Our team is ready to help you sell your home for the highest possible price ASAP
Bought with KELLER WILLIAMS REALTY ATLANTIC PARTNERS SOUTHSIDE

GET MORE INFORMATION





