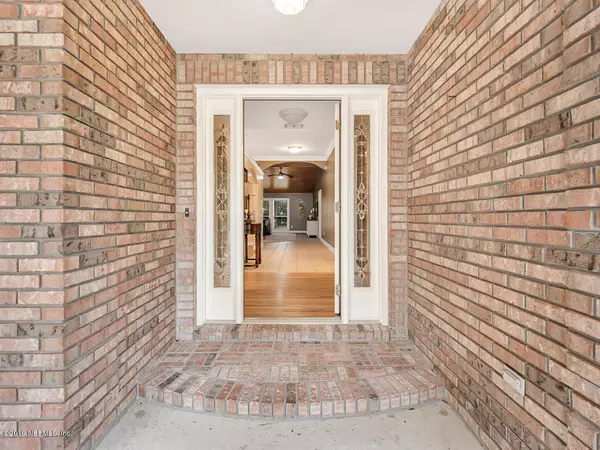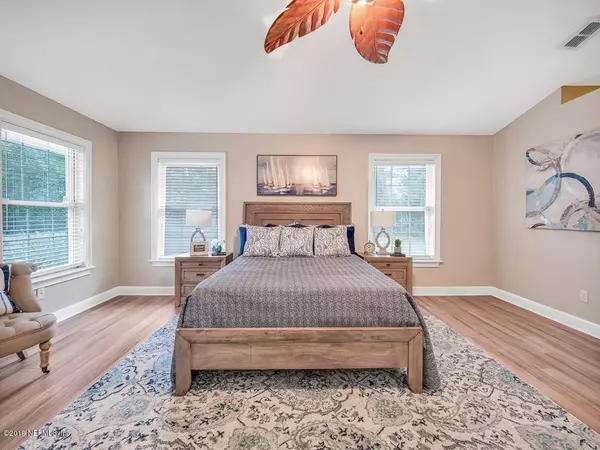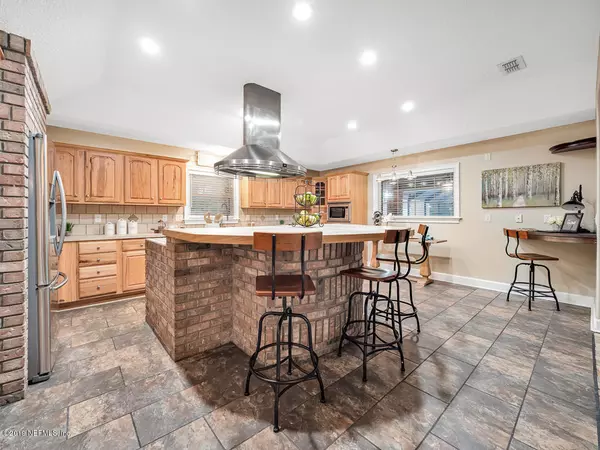$430,000
$425,000
1.2%For more information regarding the value of a property, please contact us for a free consultation.
15680 CROAKER RD Jacksonville, FL 32226
4 Beds
3 Baths
3,369 SqFt
Key Details
Sold Price $430,000
Property Type Single Family Home
Sub Type Single Family Residence
Listing Status Sold
Purchase Type For Sale
Square Footage 3,369 sqft
Price per Sqft $127
Subdivision Black Hammock Island
MLS Listing ID 1029423
Sold Date 02/21/20
Style Multi Generational,Ranch
Bedrooms 4
Full Baths 3
HOA Y/N No
Originating Board realMLS (Northeast Florida Multiple Listing Service)
Year Built 2001
Property Description
Are you looking for complete privacy? This unique property is filled with mature oaks, citrus and pines on nearly 2 acres. In addition to the spacious, all-brick main house, there is a guest house for multi-generational home or an overnight visitor and features an over-sized 2 car garage, living space, bedroom and a full bath. Do you need room for all your toys? How about four total garage spaces AND a 1300 Square Foot workshop! The main house has a wonderful open floor plan with 3 bedrooms, 2 bathrooms, upgraded gourmet kitchen, pool and hot tub. You will love the plank wood cathedral ceiling in the living room. It brings together the high-quality woodwork throughout the home. The extra-large master has matching closets, soaking tub and separate shower. The open floor plan with access to the screened lanai make entertaining is a breeze. These all-brick homes are built to last! Behind the guest house is separate structure that you can use as your private workshop, additional garage or "she-shed!" The entire property is fenced for security and privacy with an automated gate and access from Croaker and Sawpit Rd.
Location
State FL
County Duval
Community Black Hammock Island
Area 096-Ft George/Blount Island/Cedar Point
Direction Home sits on the corner of Sawpit and Croaker. Main driveway entrance is on Sawpit.
Rooms
Other Rooms Guest House, Shed(s), Workshop
Interior
Interior Features Breakfast Bar, Breakfast Nook, Built-in Features, Eat-in Kitchen, Entrance Foyer, In-Law Floorplan, Kitchen Island, Pantry, Primary Bathroom -Tub with Separate Shower, Primary Downstairs, Vaulted Ceiling(s), Walk-In Closet(s)
Heating Central, Heat Pump, Zoned
Cooling Central Air, Zoned
Flooring Carpet, Tile, Vinyl, Wood
Laundry Electric Dryer Hookup, Washer Hookup
Exterior
Parking Features Additional Parking, Attached, Detached, Garage, Garage Door Opener
Garage Spaces 4.0
Carport Spaces 2
Pool In Ground, Pool Sweep, Screen Enclosure
Utilities Available Cable Available, Cable Connected, Propane
Amenities Available Laundry
Roof Type Shingle
Porch Front Porch, Patio, Porch, Screened
Total Parking Spaces 4
Private Pool No
Building
Lot Description Corner Lot, Wooded
Sewer Septic Tank
Water Well
Architectural Style Multi Generational, Ranch
Structure Type Frame
New Construction No
Schools
Elementary Schools New Berlin
Middle Schools Oceanway
High Schools First Coast
Others
Tax ID 1596810105
Security Features Smoke Detector(s)
Acceptable Financing Cash, Conventional, FHA, USDA Loan, VA Loan
Listing Terms Cash, Conventional, FHA, USDA Loan, VA Loan
Read Less
Want to know what your home might be worth? Contact us for a FREE valuation!

Our team is ready to help you sell your home for the highest possible price ASAP
Bought with KELLER WILLIAMS REALTY ATLANTIC PARTNERS

GET MORE INFORMATION





