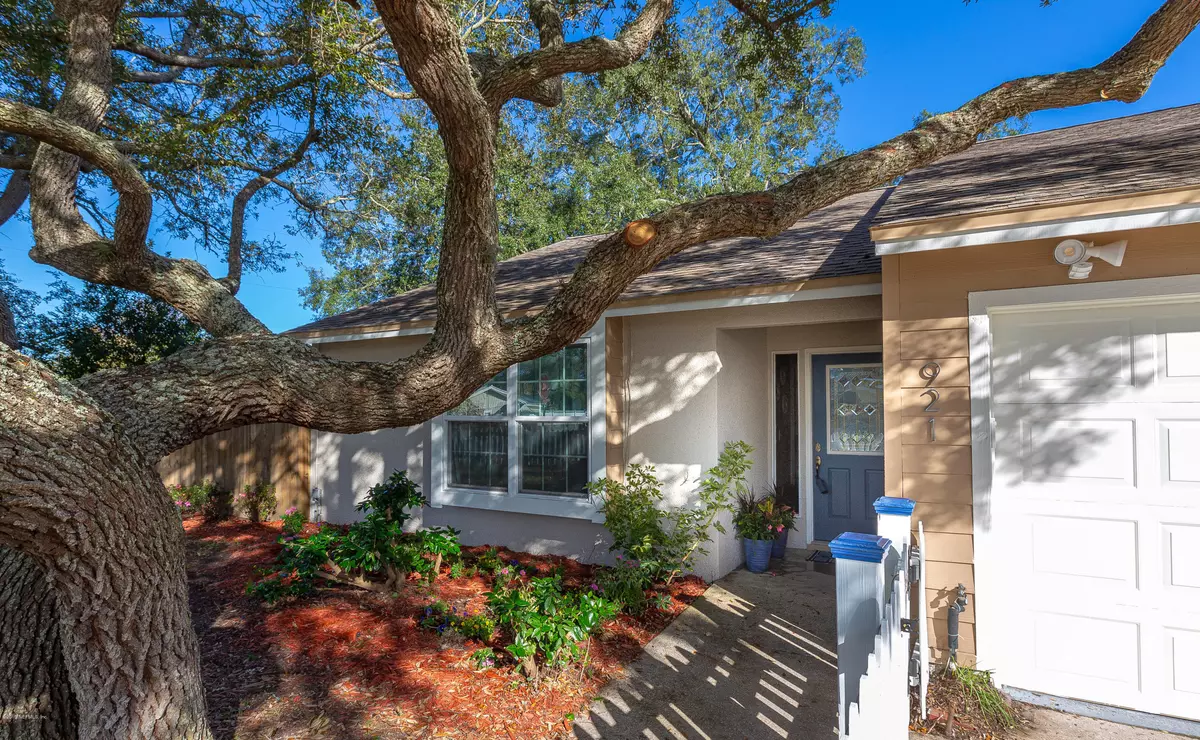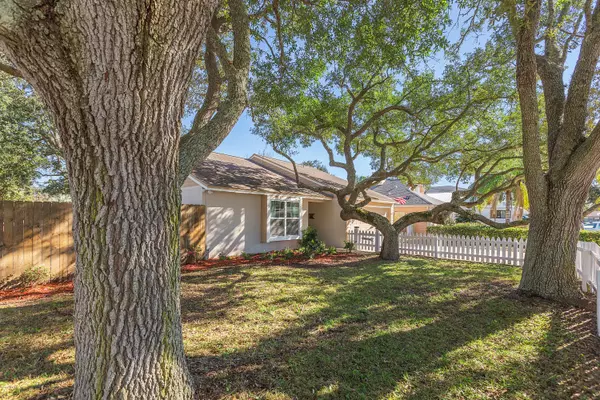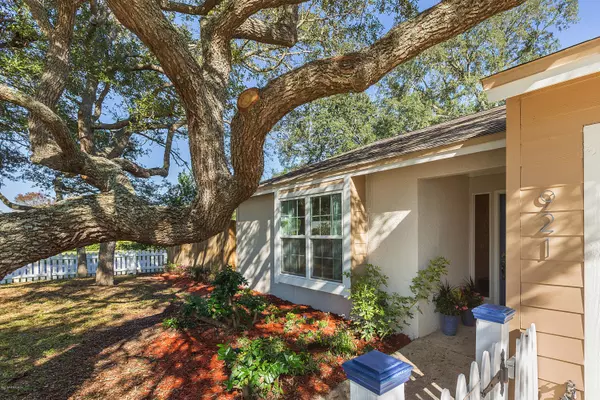$442,000
$469,500
5.9%For more information regarding the value of a property, please contact us for a free consultation.
921 11TH ST N Jacksonville Beach, FL 32250
3 Beds
2 Baths
1,374 SqFt
Key Details
Sold Price $442,000
Property Type Single Family Home
Sub Type Single Family Residence
Listing Status Sold
Purchase Type For Sale
Square Footage 1,374 sqft
Price per Sqft $321
Subdivision Jax Beach
MLS Listing ID 1029645
Sold Date 07/16/20
Style Flat,Ranch
Bedrooms 3
Full Baths 2
HOA Y/N No
Originating Board realMLS (Northeast Florida Multiple Listing Service)
Year Built 1985
Property Description
Everything you want NOW! 8 blocks from the beach, move-in ready, 3/2 beautifully renovated ranch with high end finishes, Pool, 2 car garage, privacy with large corner lot, mature trees and even a white picket fence! White kitchen cabinets, quartz countertops, designer backsplash and brand new upgraded Stainless appliances including double convection oven, super quiet dishwasher and French door refrigerator. Open floor plan with luxury vinyl plank flooring throughout, cathedral ceiling, stone fireplace in living /dining great room with space for home office. Large closets, pantry, custom finished garage and storage shed. Privacy fence around pool and rear yard. Garage has more storage, peg-board wall, laundry with cabinets, painted exterior with special coated paint for coquina. Biking distance to the beach. All the details has been thought out for you. A lifestyle for everyone and move in ready!
Location
State FL
County Duval
Community Jax Beach
Area 213-Jacksonville Beach-Nw
Direction N 3rd St to left on 8th Ave North, turn right on 11th Street North, house on the right.
Rooms
Other Rooms Shed(s)
Interior
Interior Features Breakfast Bar, Eat-in Kitchen, Entrance Foyer, Primary Bathroom - Shower No Tub, Primary Downstairs, Skylight(s), Split Bedrooms, Vaulted Ceiling(s), Walk-In Closet(s)
Heating Central, Electric, Heat Pump, Other
Cooling Central Air
Flooring Vinyl
Fireplaces Number 1
Fireplaces Type Wood Burning
Furnishings Furnished
Fireplace Yes
Laundry Electric Dryer Hookup, Washer Hookup
Exterior
Parking Features Additional Parking, Attached, Garage, Garage Door Opener
Garage Spaces 2.0
Fence Full, Wood
Pool In Ground, Other
Utilities Available Cable Available
Amenities Available Trash
Roof Type Shingle
Porch Patio
Total Parking Spaces 2
Private Pool No
Building
Sewer Public Sewer
Water Public
Architectural Style Flat, Ranch
Structure Type Frame,Shell Dash
New Construction No
Schools
Elementary Schools San Pablo
Middle Schools Duncan Fletcher
High Schools Duncan Fletcher
Others
Tax ID 1792810000
Security Features Security System Owned,Smoke Detector(s)
Acceptable Financing Cash, Conventional, FHA, VA Loan
Listing Terms Cash, Conventional, FHA, VA Loan
Read Less
Want to know what your home might be worth? Contact us for a FREE valuation!

Our team is ready to help you sell your home for the highest possible price ASAP
Bought with COLDWELL BANKER VANGUARD REALTY

GET MORE INFORMATION





