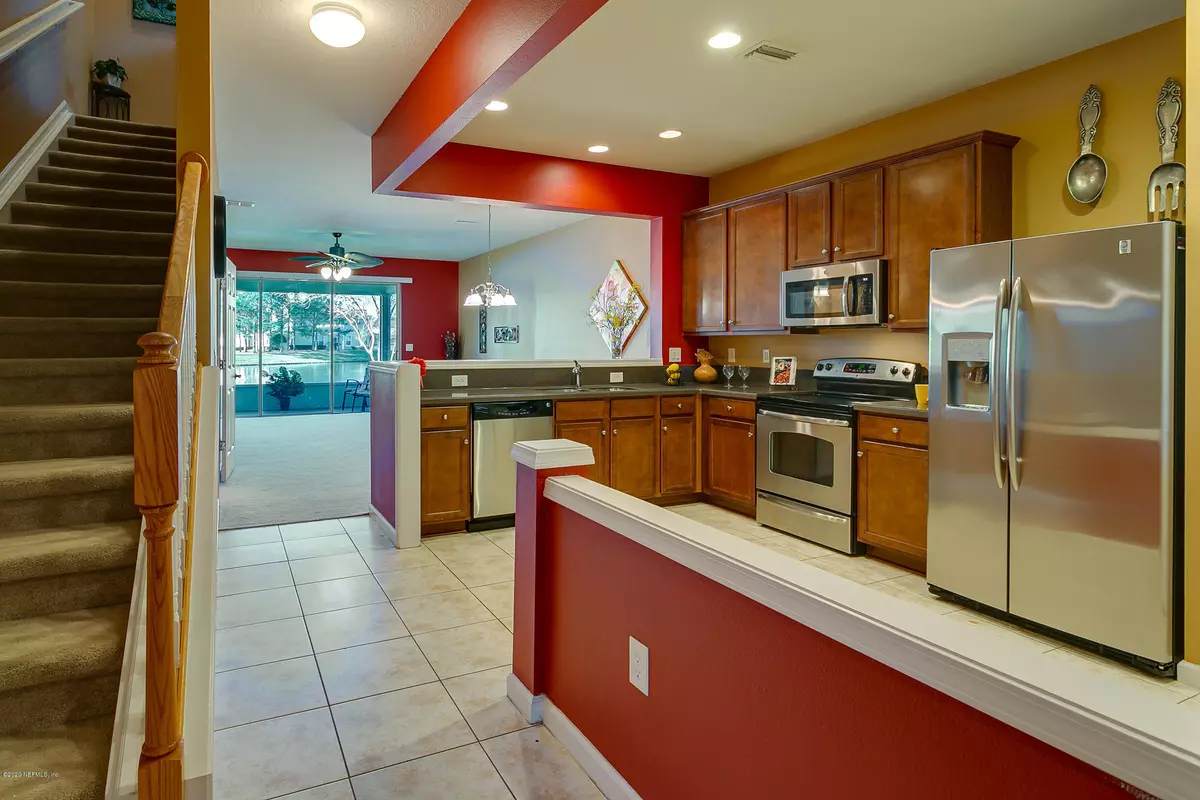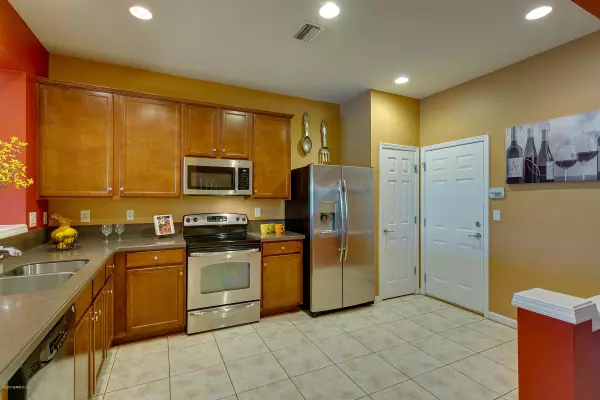$205,000
$214,900
4.6%For more information regarding the value of a property, please contact us for a free consultation.
6936 ROUNDLEAF DR Jacksonville, FL 32258
2 Beds
3 Baths
1,532 SqFt
Key Details
Sold Price $205,000
Property Type Townhouse
Sub Type Townhouse
Listing Status Sold
Purchase Type For Sale
Square Footage 1,532 sqft
Price per Sqft $133
Subdivision Greenbrier At Bartram Park
MLS Listing ID 1031867
Sold Date 02/10/20
Bedrooms 2
Full Baths 2
Half Baths 1
HOA Fees $179/mo
HOA Y/N Yes
Originating Board realMLS (Northeast Florida Multiple Listing Service)
Year Built 2010
Property Description
Greenbrier at Bartram townhouse located in Jacksonville's most progressive & sought after areas, this 2 bdrm 2 1/2 bath home features Open Floor plan looking out onto screened Lanai w/expanded lake views; spacious kitchen w/42 in. cabinets, Corina counter-tops, Stainless Appliances, breakfast bar w/tile floors overlooking combination dining/family room. Screened lanai lets you enjoy sunrise & sunsets while listening to the tranquil water flowing from two lake fountains. Awake to water views in the spacious Master Suite w/ensuite bath w/double vanities, private water closet, shower/bath combo; large walk-in-closet & vaulted ceiling on the 2nd floor along w/laundry rm; 2nd bdrm w/walk-in closet & private bath; loft w/closet could be 3rd bdrm. Attchd 1 car garage. Close to shopping & more!
Location
State FL
County Duval
Community Greenbrier At Bartram Park
Area 015-Bartram
Direction From I-95 and Old St. Augustine Road - make a left - keep left turn onto Bartram Park Blvd. - travel approx. 1 1/2 to 2 miles Greenbrier will be on left. Gated Community!
Interior
Interior Features Breakfast Bar, Eat-in Kitchen, Entrance Foyer, Pantry, Primary Bathroom - Tub with Shower, Split Bedrooms, Vaulted Ceiling(s), Walk-In Closet(s)
Heating Central, Electric
Cooling Central Air, Electric
Flooring Carpet, Tile
Exterior
Parking Features Assigned, Attached, Garage, Garage Door Opener
Garage Spaces 1.0
Pool Community
Utilities Available Cable Available, Other
Amenities Available Clubhouse, Fitness Center, Maintenance Grounds
Roof Type Shingle
Porch Covered, Patio, Screened
Total Parking Spaces 1
Private Pool No
Building
Lot Description Sprinklers In Front, Sprinklers In Rear
Sewer Public Sewer
Water Public
Structure Type Frame
New Construction No
Others
HOA Name LeLand Management
HOA Fee Include Pest Control
Tax ID 1681356447
Security Features Security System Owned,Smoke Detector(s)
Acceptable Financing Cash, Conventional, FHA, VA Loan
Listing Terms Cash, Conventional, FHA, VA Loan
Read Less
Want to know what your home might be worth? Contact us for a FREE valuation!

Our team is ready to help you sell your home for the highest possible price ASAP
Bought with ASSIST2SELL FULL SERVICE REALTY LLC.
GET MORE INFORMATION





