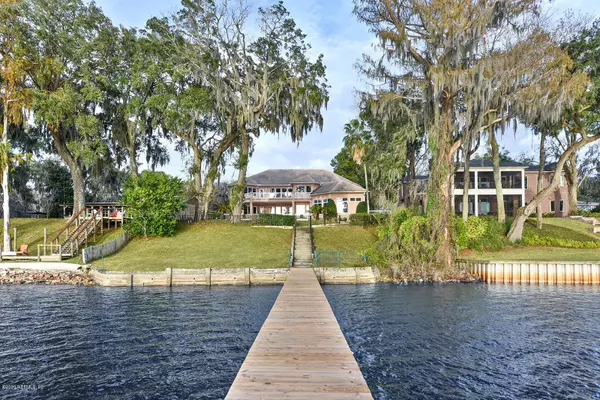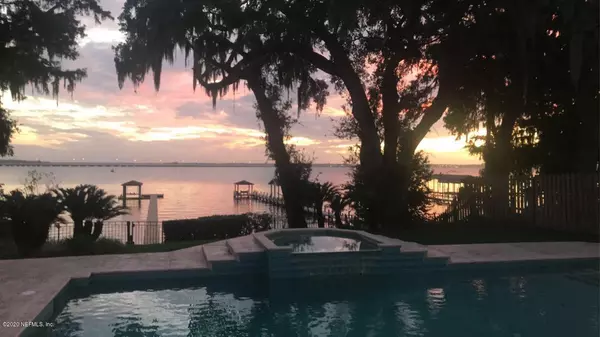$1,400,000
$1,649,900
15.1%For more information regarding the value of a property, please contact us for a free consultation.
2727 KELSEY PL Jacksonville, FL 32257
5 Beds
8 Baths
6,978 SqFt
Key Details
Sold Price $1,400,000
Property Type Single Family Home
Sub Type Single Family Residence
Listing Status Sold
Purchase Type For Sale
Square Footage 6,978 sqft
Price per Sqft $200
Subdivision Beauclerc
MLS Listing ID 1032106
Sold Date 06/23/20
Style Contemporary
Bedrooms 5
Full Baths 6
Half Baths 2
HOA Fees $37/ann
HOA Y/N Yes
Originating Board realMLS (Northeast Florida Multiple Listing Service)
Year Built 1995
Lot Dimensions 100'Wx250'
Property Description
EASY TO SHOW** APPOINTMENT**THE BUYER WASN'T ABLE TO COMPLETE THE SALE, SADLY!*. THEIR LOSS IS YOUR GAIN. INSPECTIONS, APPRAISALS, EVERYTHING HAS BEEN DONE. RATES ARE LOW/LOW/LOW. **EASY TO SEE*** All you could ever hope for in your Riverfront Estate is here in this home. Spacious rooms, fabulous layout, high bluff overlooking the St. Johns River and all on a manicured lot with so many custom features! Soaring windows facing the river bring light into this contemporary styled custom home. All the space has been utilized and finished in unwavering style and simple elegance. All concrete construction with technology built in paired with custom style and luxury makes this home the one that stands apart. Indoor living is as incredible as the outdoor living. *READ SUPPLEMENT** Open rooms, tall ceilings, art niches, storage, granite, custom doors/cabinets/finishes combined with a Summer Kitchen, balconies, in ground pool and tub, NEW dock and boat lift gives you all you could want here. Please read the Feature list under documents to find details on superior finishes such as video monitored security, gas lines pulled to the kitchen, fireplace, grill and laundry for ease of changing out appliances, special water filtration system, steam shower 4 shower heads and under cabinet lighting in master bath, hidden safes secured into the foundation, stacked stone bar on the covered lanai with speakers, 2 story travertine wall with art niches in the living room, lush landscaping with landscape lighting, split garages securing 4 vehicles/1 garage with HVAC, land-line phone intercom system installed, 2 offices with built ins, NEW carpeting, and a full one year warranty being offered to the buyer for peace of mind.
Location
State FL
County Duval
Community Beauclerc
Area 013-Beauclerc/Mandarin North
Direction North on San Jose Blvd (SR13) from I-295. Turn LEFT (west) onto Oak Bluff. Turn RIGHT (north) onto Scott Mill. Turn LEFT (west) onto Kelsey Place. Go to the end of the street in culdesac.
Rooms
Other Rooms Outdoor Kitchen
Interior
Interior Features Breakfast Bar, Breakfast Nook, Built-in Features, Butler Pantry, Central Vacuum, Entrance Foyer, Kitchen Island, Pantry, Primary Bathroom -Tub with Separate Shower, Split Bedrooms, Walk-In Closet(s)
Heating Central, Heat Pump, Zoned
Cooling Central Air, Zoned
Flooring Carpet, Concrete, Marble, Tile, Wood
Fireplaces Number 2
Fireplaces Type Gas
Fireplace Yes
Laundry Electric Dryer Hookup, Washer Hookup
Exterior
Exterior Feature Balcony, Boat Lift, Dock
Parking Features Additional Parking, Attached, Garage, Garage Door Opener, Guest
Garage Spaces 4.0
Fence Back Yard, Wood, Wrought Iron
Pool In Ground, Pool Sweep
Utilities Available Propane
Waterfront Description Navigable Water,River Front
View River
Roof Type Tile
Porch Covered, Patio
Total Parking Spaces 4
Private Pool No
Building
Lot Description Cul-De-Sac, Sprinklers In Front, Sprinklers In Rear, Other
Sewer Public Sewer
Water Public
Architectural Style Contemporary
Structure Type Concrete,Stucco
New Construction No
Others
HOA Name The Palms
Tax ID 1496443055
Security Features Entry Phone/Intercom,Security System Owned,Smoke Detector(s)
Acceptable Financing Cash, Conventional
Listing Terms Cash, Conventional
Read Less
Want to know what your home might be worth? Contact us for a FREE valuation!

Our team is ready to help you sell your home for the highest possible price ASAP
Bought with WATSON REALTY CORP
GET MORE INFORMATION





