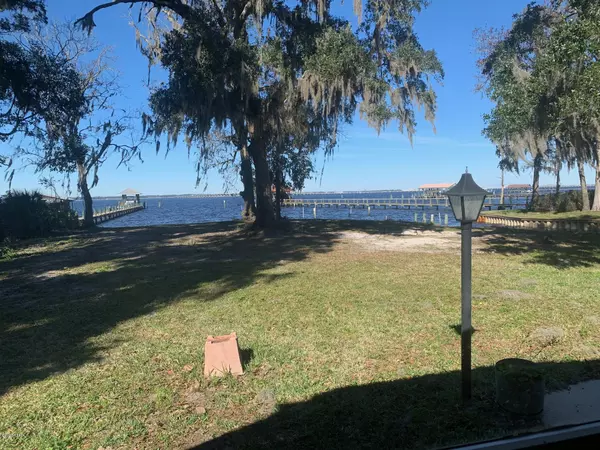$805,750
$895,000
10.0%For more information regarding the value of a property, please contact us for a free consultation.
11848 MANDARIN RD Jacksonville, FL 32223
4 Beds
3 Baths
2,454 SqFt
Key Details
Sold Price $805,750
Property Type Single Family Home
Sub Type Single Family Residence
Listing Status Sold
Purchase Type For Sale
Square Footage 2,454 sqft
Price per Sqft $328
Subdivision Mandarin
MLS Listing ID 1034413
Sold Date 03/25/20
Style Traditional
Bedrooms 4
Full Baths 3
HOA Y/N No
Originating Board realMLS (Northeast Florida Multiple Listing Service)
Year Built 1997
Property Description
St. Johns riverfront home with bulkhead. Full brick traditional home on beautiful lot with large Oak trees. Open floor plan perfect for entertaining. 12' ceilings & lots of windows and light, 6 panel doors, chair railing, special crafted detail trim, ceiling fans. Separate LR & DR. Family room with gas fireplace. Spacious kitchen with 42'' cabinets, dinette area & breakfast bar. 4th bedroom has built-in bookshelves. One bath connects to patio area convenient for family or guests enjoying riverfront sunsets. Large owners suite with his & her walk-in closets & bay window seating area. Lovely Master bath with garden bath, decorator glass blocks, double vanities, separate shower & water closet. New roof in 2019. Home and outbuildings are offered on an ''AS IS'' basis.
Location
State FL
County Duval
Community Mandarin
Area 014-Mandarin
Direction South on San Jose Blvd, right on Mandarin Rd. Turn RIGHT immediately past Presbyterian church onto gravel road which goes straight then curves right going down to property on the river.
Interior
Interior Features Breakfast Bar, Built-in Features, Entrance Foyer, Pantry, Primary Bathroom -Tub with Separate Shower, Split Bedrooms, Vaulted Ceiling(s), Walk-In Closet(s)
Heating Central, Electric
Cooling Central Air, Electric
Flooring Carpet, Laminate, Tile
Fireplaces Number 1
Fireplaces Type Gas
Fireplace Yes
Laundry Electric Dryer Hookup, Washer Hookup
Exterior
Parking Features Attached, Garage
Garage Spaces 2.0
Pool None
Waterfront Description Navigable Water
Roof Type Shingle
Porch Covered, Patio
Total Parking Spaces 2
Private Pool No
Building
Sewer Septic Tank
Water Private
Architectural Style Traditional
New Construction No
Others
Tax ID 1056700000
Security Features Security System Owned
Read Less
Want to know what your home might be worth? Contact us for a FREE valuation!

Our team is ready to help you sell your home for the highest possible price ASAP
Bought with WATSON REALTY CORP
GET MORE INFORMATION





