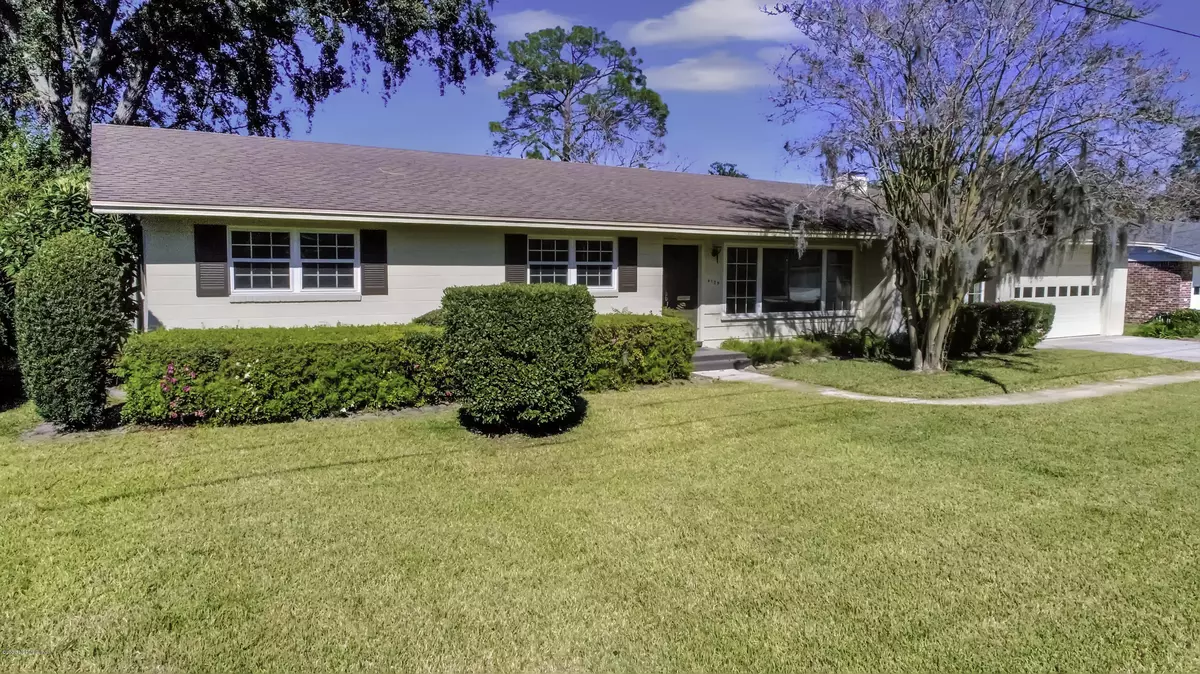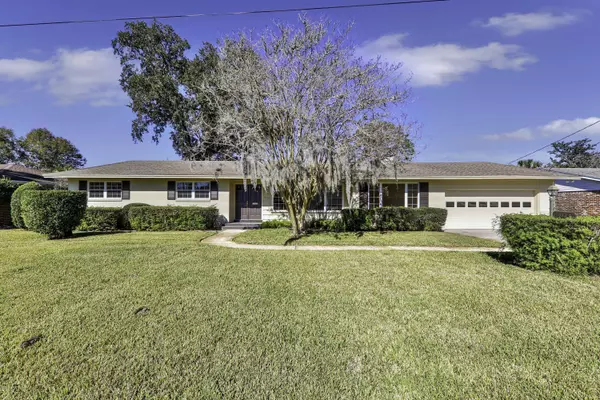$295,000
$329,000
10.3%For more information regarding the value of a property, please contact us for a free consultation.
4139 SAN BERNADO DR Jacksonville, FL 32217
5 Beds
3 Baths
2,455 SqFt
Key Details
Sold Price $295,000
Property Type Single Family Home
Sub Type Single Family Residence
Listing Status Sold
Purchase Type For Sale
Square Footage 2,455 sqft
Price per Sqft $120
Subdivision Beauclerc Manor
MLS Listing ID 1036617
Sold Date 06/03/20
Style Ranch
Bedrooms 5
Full Baths 2
Half Baths 1
HOA Y/N No
Originating Board realMLS (Northeast Florida Multiple Listing Service)
Year Built 1961
Property Description
Estate Home..Motivated Sellers..Adorable bungalow in the heart of Beauclerc. Lots of natural light. This home offers 5 bedrooms, 2 1/2 baths. The 5th bedroom could be an in-law suite, home office, or study off the kitchen. Beautiful hardwood floors, interior newly painted, Low E double hung insulated windows and sliding glass door installed in 2012 , No popcorn ceilings, newer lighting fixtures, 2015 Bosch dishwasher, new plumbing and upgraded bathrooms with granite counter tops.Beautiful fenced in back yard, 2 car garage, great location to shops and restaurants.
30 year architectural shingle roof 2003. Trane a/c unit installed 2006. Rheem Hot water heater 2012. 30 year architectural shingle roof 2003. Trane a/c unit installed 2006. Rheem Hot water heater 2012.
Location
State FL
County Duval
Community Beauclerc Manor
Area 012-San Jose
Direction From I-295, North on San Jose Blvd, Right on San Bernado Dr, go to the stop sign and take a right on Sam Remo then take a left on San Bernado and the house is on the right #4139
Interior
Interior Features Eat-in Kitchen, Entrance Foyer, Primary Bathroom - Shower No Tub, Split Bedrooms
Heating Central
Cooling Central Air
Flooring Wood
Laundry Electric Dryer Hookup, Washer Hookup
Exterior
Garage Spaces 2.0
Fence Back Yard, Wood
Pool None
Roof Type Shingle
Porch Porch
Total Parking Spaces 2
Private Pool No
Building
Water Public
Architectural Style Ranch
Structure Type Concrete
New Construction No
Others
Tax ID 1517490000
Acceptable Financing Cash, Conventional, FHA, VA Loan
Listing Terms Cash, Conventional, FHA, VA Loan
Read Less
Want to know what your home might be worth? Contact us for a FREE valuation!

Our team is ready to help you sell your home for the highest possible price ASAP
Bought with VYLLA HOME

GET MORE INFORMATION





