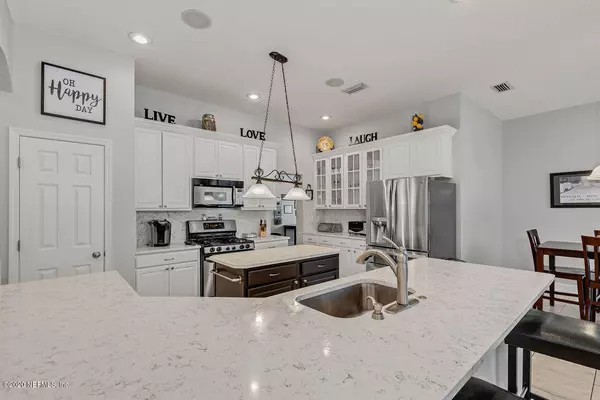$461,000
$450,000
2.4%For more information regarding the value of a property, please contact us for a free consultation.
1725 LOCHAMY LN Jacksonville, FL 32259
4 Beds
3 Baths
2,922 SqFt
Key Details
Sold Price $461,000
Property Type Single Family Home
Sub Type Single Family Residence
Listing Status Sold
Purchase Type For Sale
Square Footage 2,922 sqft
Price per Sqft $157
Subdivision Julington Creek Plan
MLS Listing ID 1036471
Sold Date 04/03/20
Style Traditional
Bedrooms 4
Full Baths 3
HOA Fees $35/ann
HOA Y/N Yes
Originating Board realMLS (Northeast Florida Multiple Listing Service)
Year Built 2002
Property Description
Don't miss out on this beautiful Julington Creek Plantation pool home located in the wonderful subdivision of Whispering Pines. With four bedrooms, 3 full bathrooms, an office/bonus, plus living and dining room, it's sure to please any family! Tile and wood floors throughout the home. The kitchen just
updated (1/28/2020) with quartz countertops and backsplash. 2 of the 3 bathrooms were also done in the gorgeous quartz. Covered lanai and sparkling pool is surrounded by nice pavers, a separate hot tub (as-is, working fine) and it's screened enclosed to keep the bugs away all year. The backyard has plenty of room for a garden, play set, or outdoor games. Lush citrus and fruit trees all around. Preserve lot enclosed on 3 sides. Brand new windows in 2018. Come visit and make it your home
Location
State FL
County St. Johns
Community Julington Creek Plan
Area 301-Julington Creek/Switzerland
Direction FROM JULINGTON CREEK BRIDGE SOUTH SR13 (L)ONTO RACETRACK RD,(R)DURBIN CREEK BLVD AT 3RD LIGHT,(L)OAKWOOD BRANCH,(R)SPARROW BRANCH,(R)LOCH TANNA,(R)MARCY DR,(L)LOCHAMY LN. HOUSE ON RIGHT.
Interior
Interior Features Breakfast Bar, Breakfast Nook, Entrance Foyer, Kitchen Island, Pantry, Split Bedrooms, Walk-In Closet(s)
Heating Central
Cooling Central Air
Flooring Tile, Wood
Fireplaces Number 1
Fireplaces Type Gas
Fireplace Yes
Laundry Electric Dryer Hookup, Washer Hookup
Exterior
Exterior Feature Outdoor Shower
Garage Spaces 2.0
Fence Vinyl
Pool Community, In Ground, Screen Enclosure
Amenities Available Basketball Court, Children's Pool, Clubhouse, Fitness Center, Jogging Path, Playground, Tennis Court(s), Trash
View Protected Preserve
Roof Type Shingle
Porch Patio
Total Parking Spaces 2
Private Pool No
Building
Lot Description Cul-De-Sac, Sprinklers In Front, Sprinklers In Rear
Water Public
Architectural Style Traditional
Structure Type Frame,Stucco
New Construction No
Others
Tax ID 2495402260
Security Features Security System Owned,Smoke Detector(s)
Acceptable Financing Cash, Conventional, FHA, VA Loan
Listing Terms Cash, Conventional, FHA, VA Loan
Read Less
Want to know what your home might be worth? Contact us for a FREE valuation!

Our team is ready to help you sell your home for the highest possible price ASAP
Bought with DJ & LINDSEY REAL ESTATE

GET MORE INFORMATION





