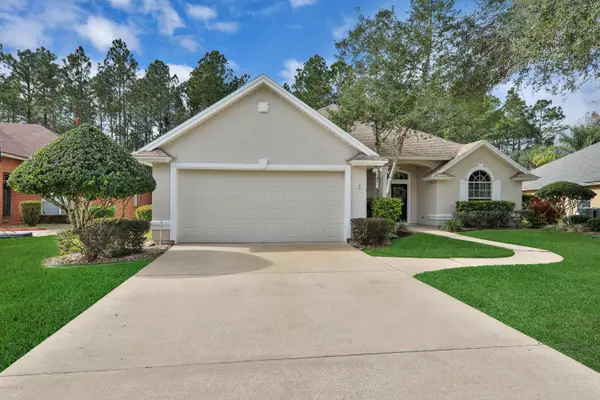$380,486
$389,900
2.4%For more information regarding the value of a property, please contact us for a free consultation.
1245 LOCH TANNA LOOP Jacksonville, FL 32259
5 Beds
3 Baths
2,598 SqFt
Key Details
Sold Price $380,486
Property Type Single Family Home
Sub Type Single Family Residence
Listing Status Sold
Purchase Type For Sale
Square Footage 2,598 sqft
Price per Sqft $146
Subdivision Julington Creek Plan
MLS Listing ID 1038353
Sold Date 04/07/20
Bedrooms 5
Full Baths 3
HOA Fees $39/ann
HOA Y/N Yes
Originating Board realMLS (Northeast Florida Multiple Listing Service)
Year Built 2002
Property Description
Welcome home to beautiful Julington Creek Plantation! Located in the heart of St. Johns, just minutes from the sunny coast, Durbin Pavilion, and exciting St. Augustine, this Dostie Home Collection beauty is the perfect place to call home. Complete with 5 bedrooms and ample living space, this home is perfect for a large family and entertaining! Enjoy your evenings outdoors overlooking the private preserve with an evening beverage or spend your summer days hosting a pool party! If you prefer indoor entertaining, treat your guests to a fire-lit dinner party in your open concept floor plan. This exquisite home combines peaceful tranquility with neighborhood charm! Schedule your showing today!
Location
State FL
County St. Johns
Community Julington Creek Plan
Area 301-Julington Creek/Switzerland
Direction From Fl- 9B, take Race Track Rd Exit 6. Continue and take left onto Race Track Road. Turn L onto Durbin Creek Blvd, L on Oakwood Branch, R onto Sparrow Branch, R onto Loch Tanna Loop. 1245 on right.
Interior
Interior Features Breakfast Bar, Eat-in Kitchen, Entrance Foyer, Primary Bathroom -Tub with Separate Shower, Split Bedrooms, Walk-In Closet(s)
Heating Central
Cooling Central Air
Flooring Carpet, Tile
Fireplaces Number 1
Fireplaces Type Gas
Fireplace Yes
Laundry Electric Dryer Hookup, Washer Hookup
Exterior
Parking Features Additional Parking, Attached, Garage
Garage Spaces 2.0
Pool Community, In Ground, Screen Enclosure
Amenities Available Basketball Court, Clubhouse, Playground, Tennis Court(s)
Roof Type Shingle
Porch Patio, Screened
Total Parking Spaces 2
Private Pool No
Building
Lot Description Sprinklers In Front, Sprinklers In Rear, Wooded
Sewer Public Sewer
Water Public
Structure Type Stucco
New Construction No
Others
HOA Name Julington Creek Plan
Tax ID 2495402410
Security Features Security System Owned,Smoke Detector(s)
Acceptable Financing Cash, Conventional, FHA, VA Loan
Listing Terms Cash, Conventional, FHA, VA Loan
Read Less
Want to know what your home might be worth? Contact us for a FREE valuation!

Our team is ready to help you sell your home for the highest possible price ASAP

GET MORE INFORMATION





