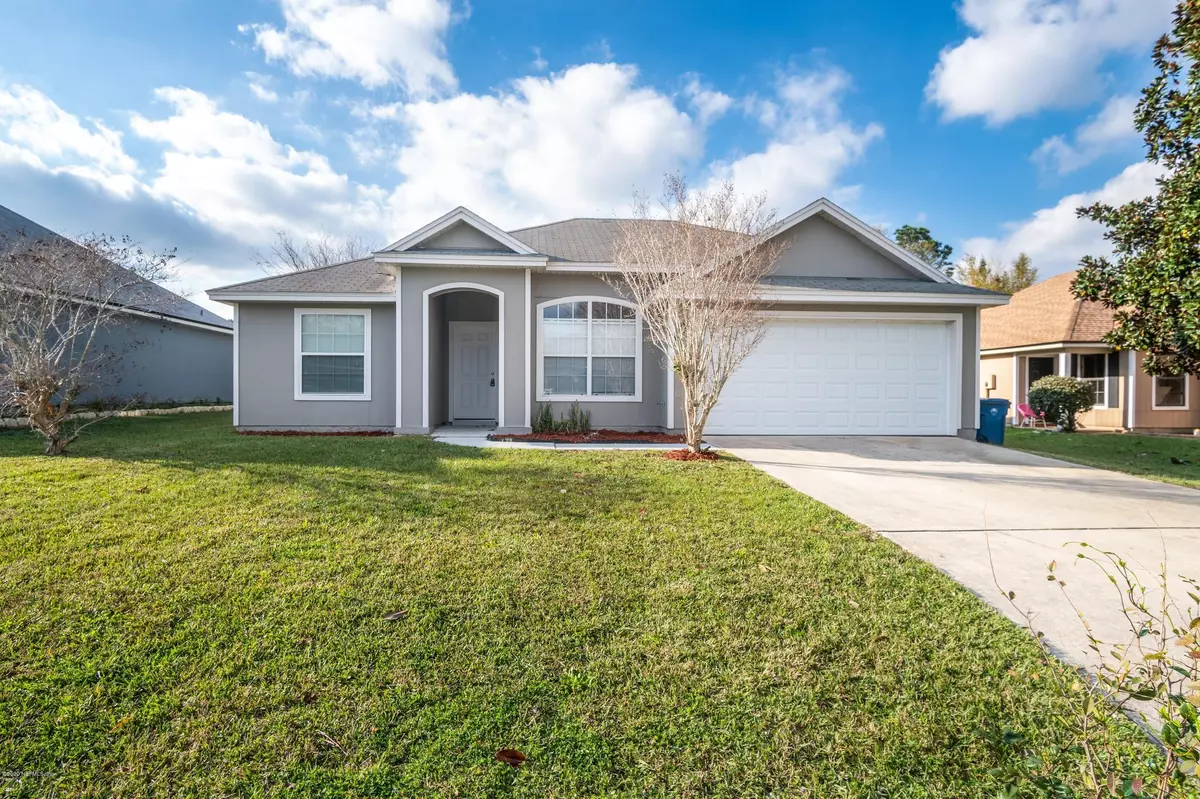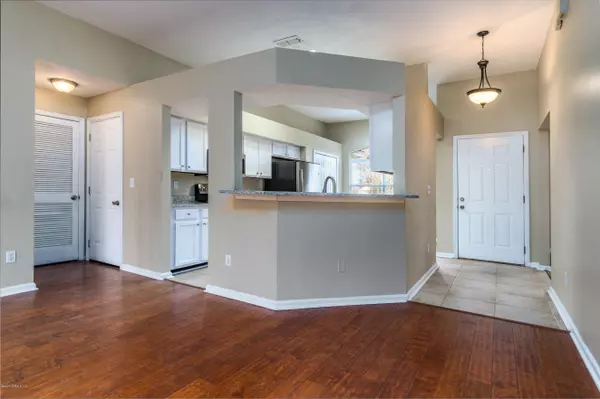$245,000
$245,000
For more information regarding the value of a property, please contact us for a free consultation.
596 ASHCROFT LANDING DR Jacksonville, FL 32225
3 Beds
2 Baths
1,438 SqFt
Key Details
Sold Price $245,000
Property Type Single Family Home
Sub Type Single Family Residence
Listing Status Sold
Purchase Type For Sale
Square Footage 1,438 sqft
Price per Sqft $170
Subdivision Greenfield Lakes
MLS Listing ID 1040450
Sold Date 04/17/20
Style Contemporary
Bedrooms 3
Full Baths 2
HOA Y/N No
Originating Board realMLS (Northeast Florida Multiple Listing Service)
Year Built 1999
Property Description
New Granite Countertops throughout;
Includes Full S/S Appliance Package;
All New Plumbing and Electrical Fixtures.
Florida Living in your charming home in a great neighborhood! This 3 bed, 2 bath home has a great layout, multiple living spaces, tall vaulted ceilings in living room and kitchen, formal dining or bonus room, breakfast nook, stainless steel appliances, beautiful new granite countertops throughout, real wood burning fireplace, gorgeous backyard fully fenced in, views of the pond, water views, garden tub in master bedroom, 2 car garage and a concrete patio in backyard.. This property is located only a Hop, Skip or a Jump to Starbucks or Fresh Market or 6 minutes to the Beach!! THIS IS A MUST SEE HOME, - I PROMISE YOU---YOU WILL NOT BE DISAPPOINTED.
Location
State FL
County Duval
Community Greenfield Lakes
Area 043-Intracoastal West-North Of Atlantic Blvd
Direction I-10 to Indian Springs exit; North around to Girvin Rd, North to Staffordshire Dr. South to Ashcroft landing Dr. go East - home on left.
Interior
Interior Features Breakfast Bar, Eat-in Kitchen, Primary Bathroom -Tub with Separate Shower, Split Bedrooms, Walk-In Closet(s)
Heating Central, Electric
Cooling Central Air, Electric
Flooring Laminate, Tile, Wood
Fireplaces Number 1
Fireplaces Type Wood Burning
Fireplace Yes
Exterior
Parking Features Attached, Garage
Garage Spaces 2.0
Fence Back Yard, Wood
Pool None
Amenities Available Laundry
Waterfront Description Pond
Roof Type Shingle
Total Parking Spaces 2
Private Pool No
Building
Lot Description Wooded
Sewer Public Sewer
Water Public
Architectural Style Contemporary
Structure Type Frame,Stucco
New Construction No
Schools
Elementary Schools Neptune Beach
Middle Schools Landmark
High Schools Sandalwood
Others
Tax ID 1622045615
Security Features Smoke Detector(s)
Acceptable Financing Cash, Conventional, FHA, VA Loan
Listing Terms Cash, Conventional, FHA, VA Loan
Read Less
Want to know what your home might be worth? Contact us for a FREE valuation!

Our team is ready to help you sell your home for the highest possible price ASAP
Bought with BERKSHIRE HATHAWAY HOMESERVICES FLORIDA NETWORK REALTY
GET MORE INFORMATION





