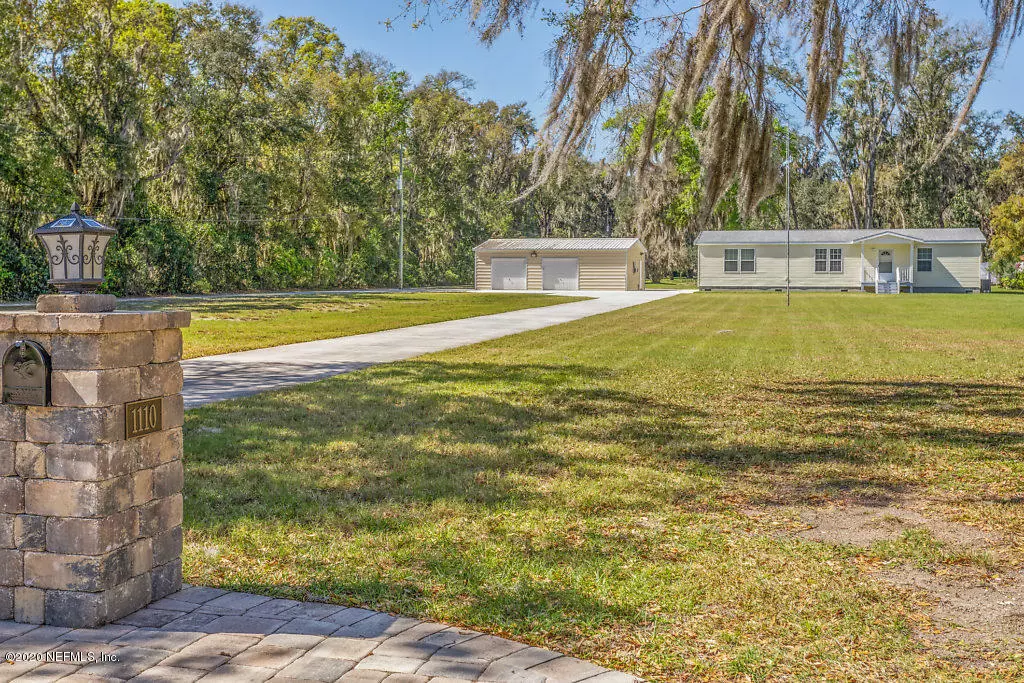$300,000
$285,000
5.3%For more information regarding the value of a property, please contact us for a free consultation.
1110 FRUIT COVE RD St Johns, FL 32259
3 Beds
2 Baths
1,456 SqFt
Key Details
Sold Price $300,000
Property Type Manufactured Home
Sub Type Manufactured Home
Listing Status Sold
Purchase Type For Sale
Square Footage 1,456 sqft
Price per Sqft $206
Subdivision Fruit Cove Terrace
MLS Listing ID 1040844
Sold Date 04/15/20
Bedrooms 3
Full Baths 2
HOA Y/N No
Originating Board realMLS (Northeast Florida Multiple Listing Service)
Year Built 2014
Lot Dimensions 200 x 397
Property Description
Multiple Offers Received. Calling for Highest and Best Offer by Noon 3/4/2020. Looking for land in St. Johns County? Don't miss this fantastic opportunity! Just under 2 acres with a 3 bedroom/2 bath, 2014 Modular home in impeccable shape. Enjoy the peace and quiet in your sun room or on your pavered patio in the back. Lots of possibilities for the over-sized 2 car detached garage with AC unit and plumbed for a bathroom. Large paved driveway and washout in place at back of garage for a camper/motorhome. Additional 10 x 20 storage shed with ac unit on property as well (previously used as an art shed). All this plus no CDD or HOA fees and zoned for top rated St. Johns County schools!
Location
State FL
County St. Johns
Community Fruit Cove Terrace
Area 301-Julington Creek/Switzerland
Direction 13 N Turn Left onto Fruit Cove Rd/Fruit Cove Terrace S., Turn Left to stay on Fruit Cove Rd., House on the Right.
Rooms
Other Rooms Shed(s)
Interior
Interior Features Breakfast Bar, Pantry, Primary Bathroom -Tub with Separate Shower, Split Bedrooms
Heating Central
Cooling Central Air
Laundry Electric Dryer Hookup, Washer Hookup
Exterior
Parking Features Detached, Garage
Garage Spaces 2.0
Pool None
Roof Type Other
Porch Front Porch, Glass Enclosed, Patio
Total Parking Spaces 2
Private Pool No
Building
Lot Description Corner Lot, Sprinklers In Front, Sprinklers In Rear
Sewer Septic Tank
Water Well
Structure Type Frame
New Construction No
Schools
Elementary Schools Hickory Creek
High Schools Creekside
Others
Tax ID 0071200000
Security Features Smoke Detector(s)
Acceptable Financing Cash, Conventional, FHA, VA Loan
Listing Terms Cash, Conventional, FHA, VA Loan
Read Less
Want to know what your home might be worth? Contact us for a FREE valuation!

Our team is ready to help you sell your home for the highest possible price ASAP
Bought with WATSON REALTY CORP
GET MORE INFORMATION





