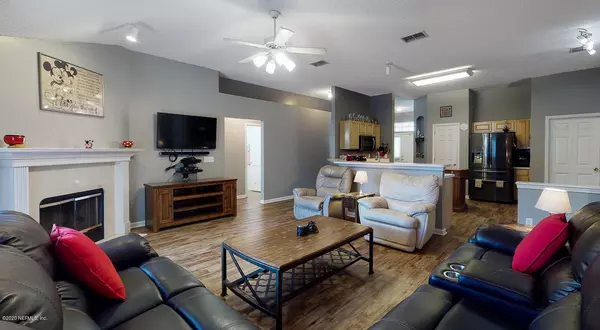$272,500
$279,900
2.6%For more information regarding the value of a property, please contact us for a free consultation.
516 SPARROW BRANCH CIR Jacksonville, FL 32259
3 Beds
2 Baths
1,748 SqFt
Key Details
Sold Price $272,500
Property Type Single Family Home
Sub Type Single Family Residence
Listing Status Sold
Purchase Type For Sale
Square Footage 1,748 sqft
Price per Sqft $155
Subdivision Julington Creek Plan
MLS Listing ID 1041744
Sold Date 05/15/20
Style Traditional
Bedrooms 3
Full Baths 2
HOA Fees $39/ann
HOA Y/N Yes
Originating Board realMLS (Northeast Florida Multiple Listing Service)
Year Built 2000
Property Description
Get ready to call this wonderful Julington Creek Plantation charmer HOME! PLUS 3% TOWARDS BUYER CLOSING COSTS w/ acceptable contract! You'll love the great living space inside and outside! 3 bedroom/2 bath split bedroom floor plan with an open Kitchen and Family Room. Relax on your large paver patio with grill pergola and fire pit. Fully Fenced for your 4-legged friend. Low maintenance Wood vinyl flooring throughout! Large kitchen w/ newer stainless appliances and breakfast bar. Granite Top Entertainment Bar with Kegerator w/ TAPS & beverage fridge. Dedicated Office with French Doors. Large Family Room with gas fireplace. The Owner's Suite has a walk-in closet, double sinks, separate shower and soaking tub. Wall mounted TVs and kitchen island stay. Roof only 2 years old!
Location
State FL
County St. Johns
Community Julington Creek Plan
Area 301-Julington Creek/Switzerland
Direction I95 exit onto FL 9B. Exit Peyton Pkwy keep right to Racetrack Rd. Left on Racetrack. Left on Durbin Creek. Left Oakwood. Left onto Sparrow Branch. Home on the right.
Interior
Interior Features Breakfast Bar, Pantry, Primary Bathroom -Tub with Separate Shower, Split Bedrooms
Heating Central, Electric
Cooling Central Air, Electric
Exterior
Garage Spaces 2.0
Pool None
Total Parking Spaces 2
Private Pool No
Building
Sewer Public Sewer
Water Public
Architectural Style Traditional
New Construction No
Others
Tax ID 2495401650
Read Less
Want to know what your home might be worth? Contact us for a FREE valuation!

Our team is ready to help you sell your home for the highest possible price ASAP
Bought with ASSIST2SELL BUYERS & SELLERS REALTY

GET MORE INFORMATION





