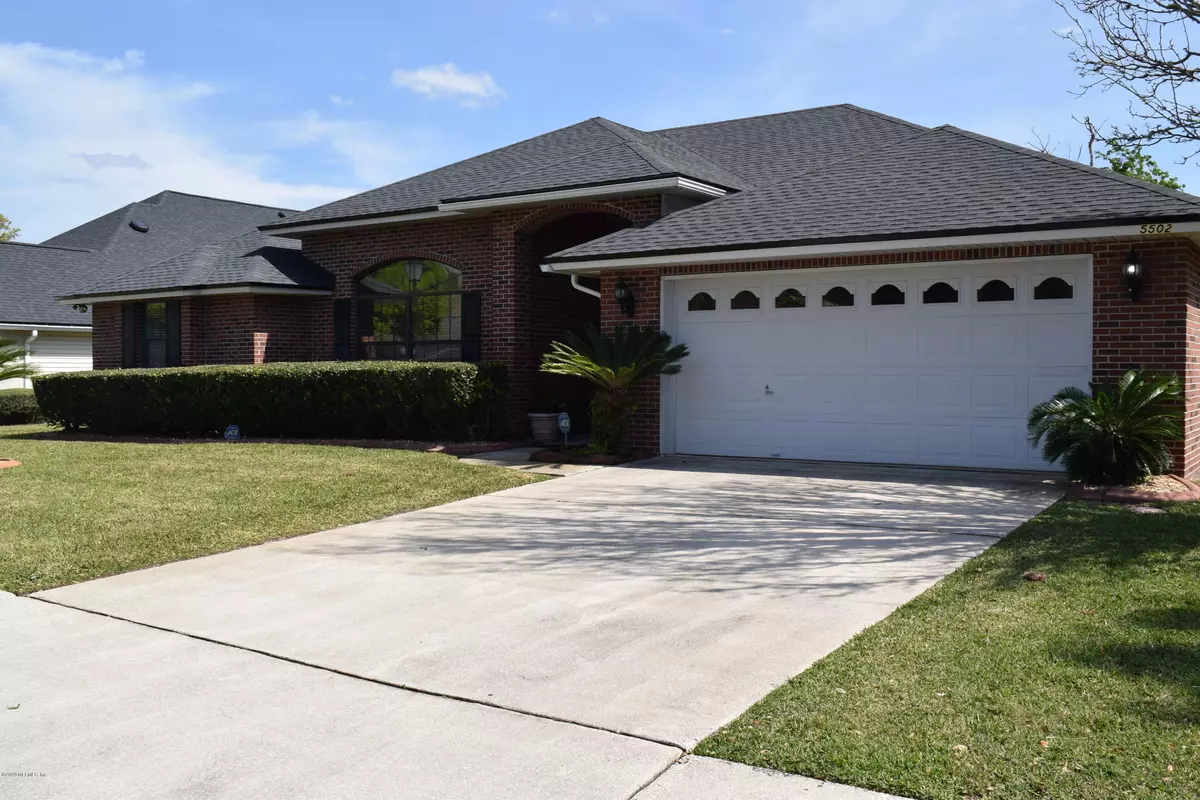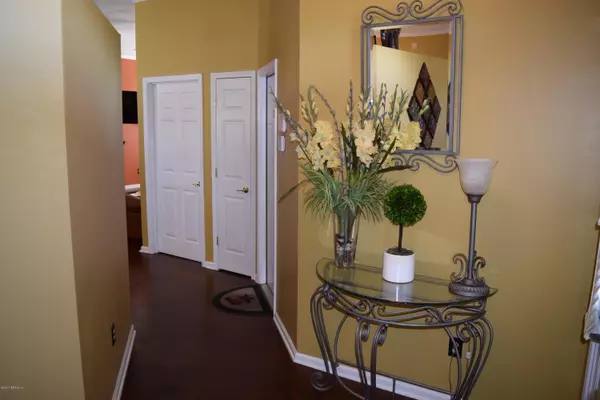$315,000
$322,000
2.2%For more information regarding the value of a property, please contact us for a free consultation.
5502 LONDON LAKE DR W Jacksonville, FL 32258
4 Beds
2 Baths
2,468 SqFt
Key Details
Sold Price $315,000
Property Type Single Family Home
Sub Type Single Family Residence
Listing Status Sold
Purchase Type For Sale
Square Footage 2,468 sqft
Price per Sqft $127
Subdivision Waterford Estates
MLS Listing ID 1042490
Sold Date 08/17/20
Style Flat,Traditional
Bedrooms 4
Full Baths 2
HOA Fees $47/ann
HOA Y/N Yes
Originating Board realMLS (Northeast Florida Multiple Listing Service)
Year Built 2001
Property Description
This home is amazingly beautiful! This spacious 4/2, formal Living and dining rooms, home features NEW roof, 2017, New Flooring in main areas, 2015 and NEW AC installed 2018. This home boast, large open living space with vaulted ceilings. Large kitchen with eat-in Countertops, centrally located, convenient to Living, Dining and Gathering Room w/fireplace. An Additional eating nook leads out to extended covered Lanai with large backyard. Split Bedrooms. The Master Bedroom is very spacious with two walk-in closets, His and Her Vanity, Garden Tub, Sep Shower, and Private Wet Room. Waterford Estates has a large playground, community pool, sports facilities with a low HOA compared to others in the area. Easy access to I95/I295 and less than 30 mins from St. Augustine. Virtual Tour
Location
State FL
County Duval
Community Waterford Estates
Area 014-Mandarin
Direction St. Augustine, left on Greenland Road. Turn into Waterford Estates. Right onto London Lake Drive, House on Left.
Rooms
Other Rooms Shed(s)
Interior
Interior Features Breakfast Bar, Breakfast Nook, Eat-in Kitchen, Entrance Foyer, Pantry, Primary Bathroom - Tub with Shower, Primary Bathroom -Tub with Separate Shower, Primary Downstairs
Heating Central
Cooling Central Air
Flooring Tile, Wood
Fireplaces Number 1
Fireplace Yes
Laundry Electric Dryer Hookup, Washer Hookup
Exterior
Parking Features Garage Door Opener
Garage Spaces 2.0
Fence Back Yard, Wood
Pool Community
Amenities Available Basketball Court, Clubhouse, Playground
Roof Type Shingle
Porch Front Porch, Porch, Screened
Total Parking Spaces 2
Private Pool No
Building
Lot Description Sprinklers In Front, Sprinklers In Rear
Sewer Public Sewer
Water Public
Architectural Style Flat, Traditional
Structure Type Brick Veneer
New Construction No
Schools
Elementary Schools Greenland Pines
Middle Schools Twin Lakes Academy
High Schools Mandarin
Others
HOA Name CAM Team
Tax ID 1571483370
Security Features Security System Owned,Smoke Detector(s)
Acceptable Financing Cash, Conventional, FHA, VA Loan
Listing Terms Cash, Conventional, FHA, VA Loan
Read Less
Want to know what your home might be worth? Contact us for a FREE valuation!

Our team is ready to help you sell your home for the highest possible price ASAP
Bought with KELLER WILLIAMS REALTY ATLANTIC PARTNERS
GET MORE INFORMATION





