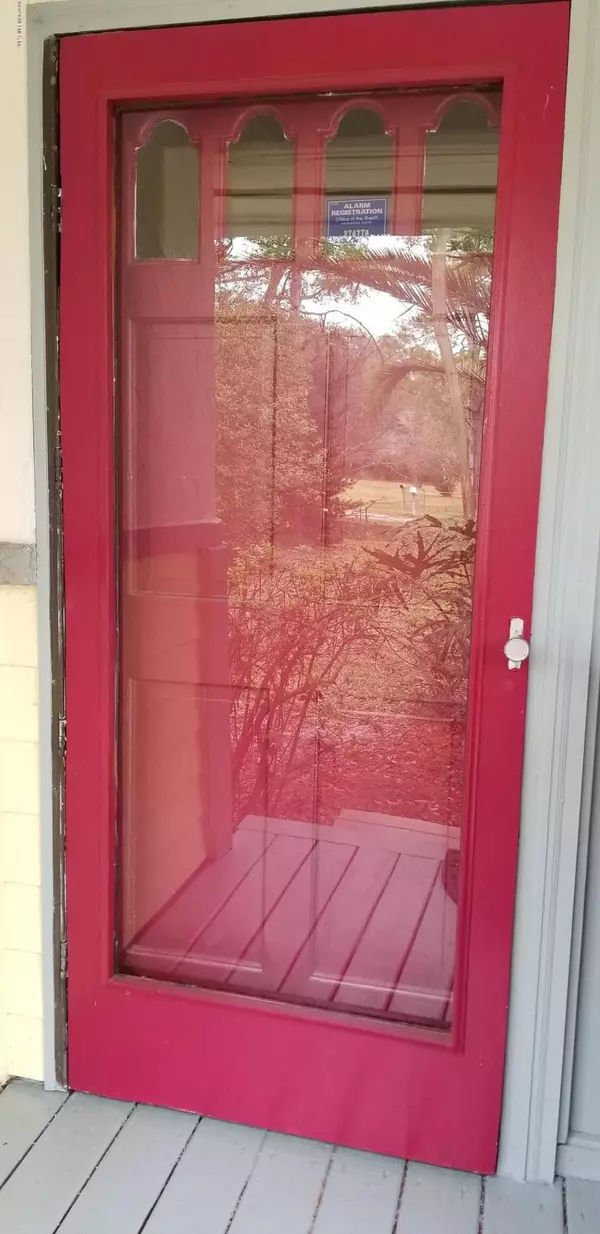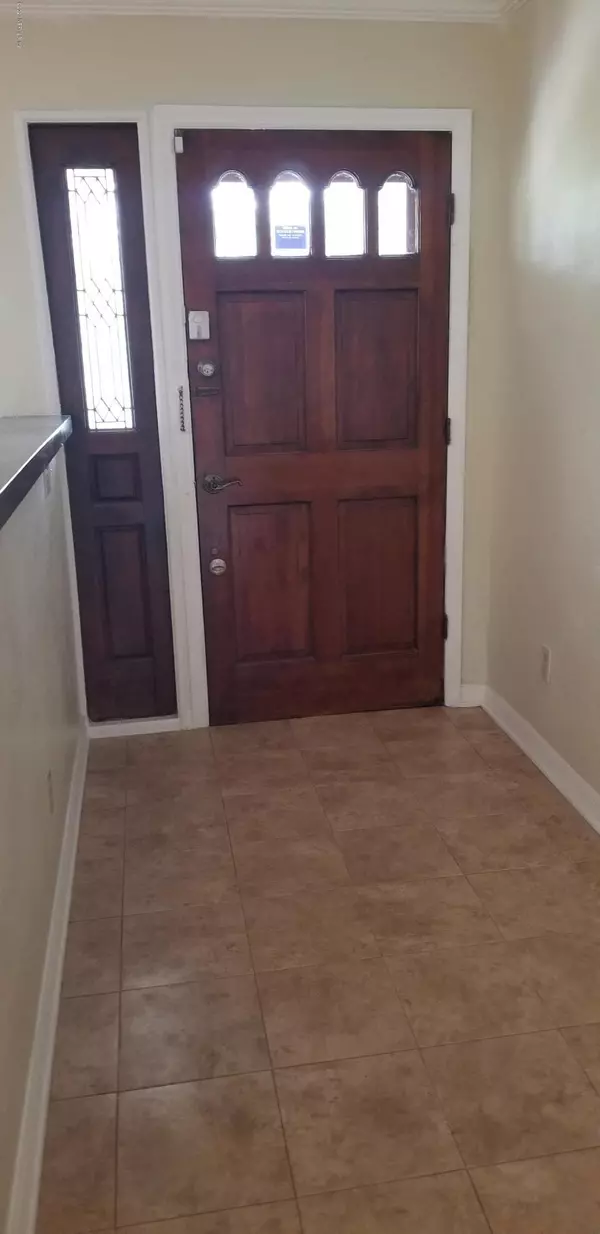$218,000
$224,000
2.7%For more information regarding the value of a property, please contact us for a free consultation.
8830 MARLEE RD Jacksonville, FL 32222
3 Beds
3 Baths
1,979 SqFt
Key Details
Sold Price $218,000
Property Type Single Family Home
Sub Type Single Family Residence
Listing Status Sold
Purchase Type For Sale
Square Footage 1,979 sqft
Price per Sqft $110
Subdivision Crestbrook
MLS Listing ID 1030959
Sold Date 07/17/20
Style Ranch
Bedrooms 3
Full Baths 2
Half Baths 1
HOA Y/N No
Originating Board realMLS (Northeast Florida Multiple Listing Service)
Year Built 1992
Property Description
Seller is now offering Seller Financing! If the banks won't work with you, let the seller get you into a new home. This is your opportunity to live the country life and still be less than 3 miles from Oakleafs shops and restaurants. This home is nestled on a .92 acre lot. The home features bamboo wood floors, large country kitchen, room for parking all your toys and has a workshop with power. Current owner is in the process of moving out. Make your appointment to see this home today.
Location
State FL
County Duval
Community Crestbrook
Area 064-Bent Creek/Plum Tree
Direction Use either Shindler Dr or Old Middleburg Rd S to Marlee Rd. The home is first home on the left if you enter from Shindler Dr. Home is last on the right if you enter from Old Middleburg Rd S
Rooms
Other Rooms Shed(s), Workshop
Interior
Interior Features Eat-in Kitchen
Heating Central, Heat Pump
Cooling Central Air
Flooring Tile, Wood
Fireplaces Number 1
Fireplaces Type Wood Burning
Fireplace Yes
Exterior
Parking Features Additional Parking, RV Access/Parking
Garage Spaces 2.0
Pool None
Roof Type Metal
Porch Front Porch, Patio, Porch, Screened
Total Parking Spaces 2
Private Pool No
Building
Sewer Septic Tank
Water Well
Architectural Style Ranch
Structure Type Stucco,Wood Siding
New Construction No
Others
Tax ID 0155820000
Security Features Security System Owned
Acceptable Financing Cash, Conventional, FHA, Owner May Carry, VA Loan
Listing Terms Cash, Conventional, FHA, Owner May Carry, VA Loan
Read Less
Want to know what your home might be worth? Contact us for a FREE valuation!

Our team is ready to help you sell your home for the highest possible price ASAP
Bought with WATSON REALTY CORP

GET MORE INFORMATION





