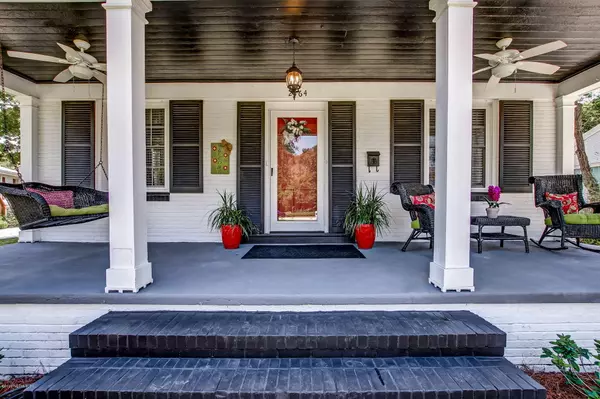$250,000
$268,000
6.7%For more information regarding the value of a property, please contact us for a free consultation.
2164 HUNTSFORD RD Jacksonville, FL 32207
3 Beds
2 Baths
1,260 SqFt
Key Details
Sold Price $250,000
Property Type Single Family Home
Sub Type Single Family Residence
Listing Status Sold
Purchase Type For Sale
Square Footage 1,260 sqft
Price per Sqft $198
Subdivision South Shores
MLS Listing ID 1041003
Sold Date 05/29/20
Style Flat,Traditional
Bedrooms 3
Full Baths 2
HOA Y/N No
Originating Board realMLS (Northeast Florida Multiple Listing Service)
Year Built 1938
Property Description
Lovely, 3/2 traditional home in San Marco area has everything you want in a charming, close-in neighborhood! New roof and AC in 2018. Updated kitchen and baths. Traditional dining room and living room with wood burning fireplace. Relax on your front porch swing and meet the neighbors walking in the evenings. Bike or walk to San Marco Square with vibrant shopping and dining. Plus a Publix coming next year! Retreat to your screened in porch on the back deck in a cozy, secluded backyard. Recently renovated, detached garage has ample space for storage, a workshop, or an office. One-year, 2-10 Buyers Home Warranty. Close to easy-on, easy off Atlantic Blvd. exit off I-95. Be in Riverside, downtown, even the airport in minutes. Ditch the commute and enjoy the easy living, close-in lifestyle
Location
State FL
County Duval
Community South Shores
Area 021-St Nicholas Area
Direction From the intersection of Atlantic Blvd. and Hendricks Ave., go east on Atlantic. Make a U-turn at Kingman Ave. (entrance to Bishop Kenny HS) Right onto South Shores Road, then left on Huntsford.
Interior
Interior Features Primary Bathroom - Tub with Shower, Primary Downstairs
Heating Central, Other
Cooling Central Air
Flooring Wood
Fireplaces Number 1
Fireplaces Type Wood Burning
Furnishings Unfurnished
Fireplace Yes
Exterior
Parking Features Assigned, Detached, Garage, Garage Door Opener
Garage Spaces 1.0
Fence Back Yard, Vinyl
Pool None
Roof Type Shingle
Porch Deck, Front Porch, Patio, Screened
Total Parking Spaces 1
Private Pool No
Building
Sewer Public Sewer
Water Public
Architectural Style Flat, Traditional
Structure Type Frame
New Construction No
Schools
Elementary Schools Spring Park
Middle Schools Southside
High Schools Englewood
Others
Tax ID 1302160000
Security Features Security System Owned
Acceptable Financing Cash, Conventional, FHA, VA Loan
Listing Terms Cash, Conventional, FHA, VA Loan
Read Less
Want to know what your home might be worth? Contact us for a FREE valuation!

Our team is ready to help you sell your home for the highest possible price ASAP
Bought with COLDWELL BANKER VANGUARD REALTY

GET MORE INFORMATION





