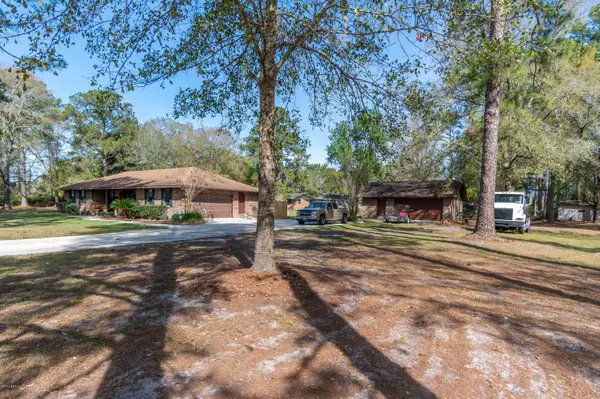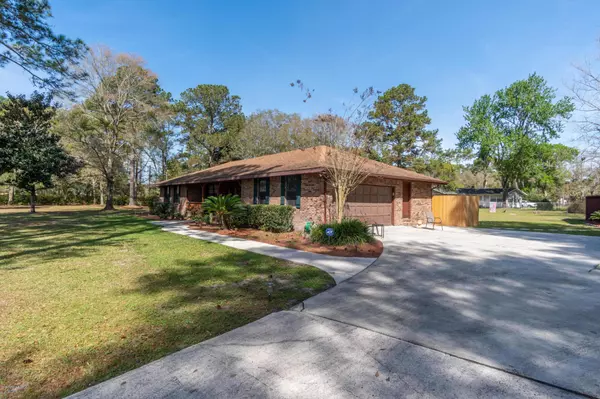$305,000
$315,000
3.2%For more information regarding the value of a property, please contact us for a free consultation.
9143 MARLEE RD Jacksonville, FL 32222
3 Beds
2 Baths
2,304 SqFt
Key Details
Sold Price $305,000
Property Type Single Family Home
Sub Type Single Family Residence
Listing Status Sold
Purchase Type For Sale
Square Footage 2,304 sqft
Price per Sqft $132
Subdivision Crestbrook
MLS Listing ID 1043106
Sold Date 07/02/20
Style Flat,Ranch
Bedrooms 3
Full Baths 2
HOA Y/N No
Originating Board realMLS (Northeast Florida Multiple Listing Service)
Year Built 1983
Lot Dimensions 1.84 Acres
Property Description
***Newly installed mini-split in the Florida room.****This 3 bedroom, 2 bath newly renovated brick home sits in a quiet, established neighborhood with the feel a rural area but still close enough to everything. It has all new appliances, new vinyl wood flooring through out, new granite counter top and more. This spectacular home has a fireplace and a new Florida room. As well as an attached 2 car garage and a detached 2 car garage, big enough for 3 vehicles. Nestled on 1.84 acres of land, this fully fenced property is perfect for kids or pets.
Location
State FL
County Duval
Community Crestbrook
Area 064-Bent Creek/Plum Tree
Direction 295 South towards Orange park Exit 16 for FL-134 West/103rd St Left on Old Middleburg Rd S Left onto Marlee Rd
Interior
Interior Features Entrance Foyer, Pantry, Primary Bathroom - Shower No Tub, Walk-In Closet(s)
Heating Central
Cooling Central Air
Flooring Vinyl
Fireplaces Number 1
Fireplaces Type Wood Burning
Fireplace Yes
Exterior
Parking Features Additional Parking, Attached, Detached, Garage
Garage Spaces 2.0
Fence Chain Link, Full
Pool None
Roof Type Shingle
Porch Glass Enclosed, Patio
Total Parking Spaces 2
Private Pool No
Building
Water Public
Architectural Style Flat, Ranch
New Construction No
Schools
Elementary Schools Chimney Lakes
Middle Schools Westview
High Schools Westside High School
Others
Tax ID 0155590000
Security Features Security Gate
Acceptable Financing Cash, Conventional, FHA, VA Loan
Listing Terms Cash, Conventional, FHA, VA Loan
Read Less
Want to know what your home might be worth? Contact us for a FREE valuation!

Our team is ready to help you sell your home for the highest possible price ASAP
Bought with COLDWELL BANKER VANGUARD REALTY

GET MORE INFORMATION





