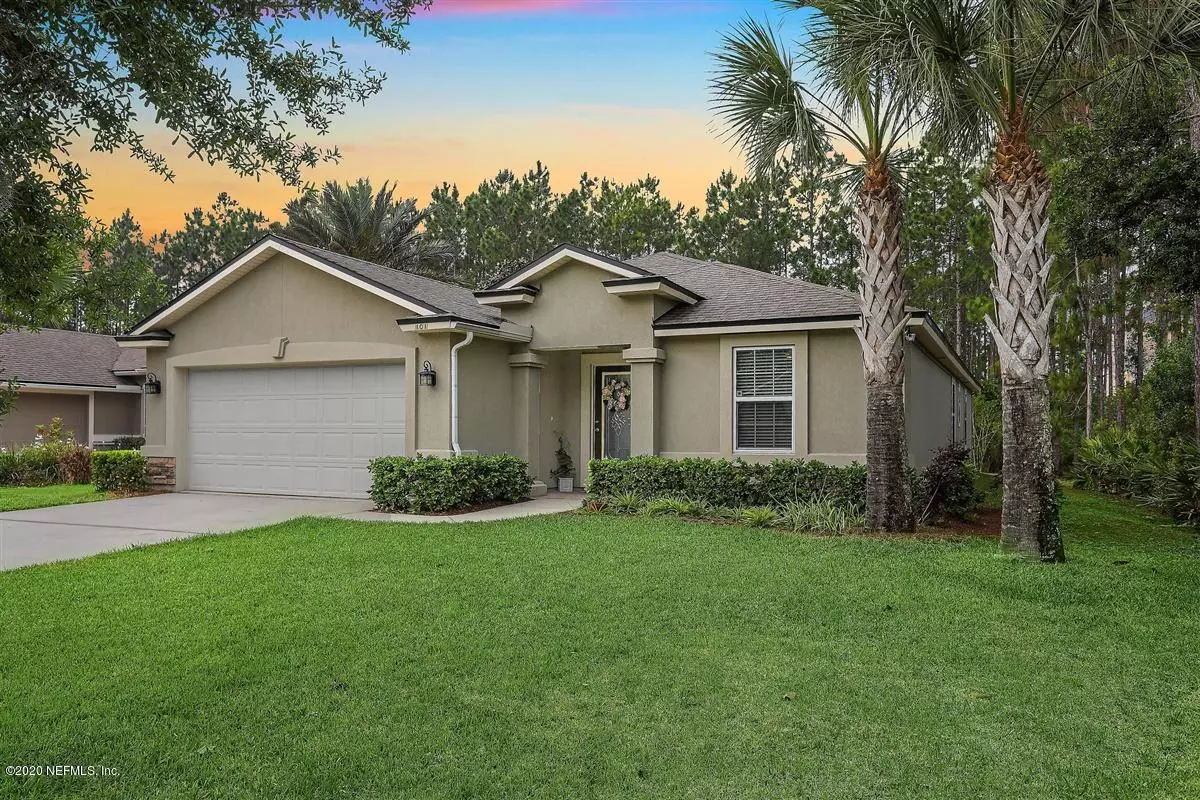$286,000
$289,900
1.3%For more information regarding the value of a property, please contact us for a free consultation.
101 WILLIAM PENNEY WAY Fruit Cove, FL 32259
4 Beds
3 Baths
1,896 SqFt
Key Details
Sold Price $286,000
Property Type Single Family Home
Sub Type Single Family Residence
Listing Status Sold
Purchase Type For Sale
Square Footage 1,896 sqft
Price per Sqft $150
Subdivision Aberdeen
MLS Listing ID 1048858
Sold Date 06/18/20
Style Contemporary
Bedrooms 4
Full Baths 3
HOA Fees $4/ann
HOA Y/N Yes
Originating Board realMLS (Northeast Florida Multiple Listing Service)
Year Built 2012
Lot Dimensions 51x137
Property Description
Affordable Spacious Plan w/Two Master Suites located in the amazing Aberdeen Community on a private cul-de-sac street. Aberdeen has a great amenity center with Two Pools,, Twisty Waterslide, Recreational Sports, Fitness Center and Playgrounds. Features: Stone Accents, Tile throughout, Three way split Bedroom Plan, Huge Gathering Room & Dining Area Combo open to Kitchen w/42'' Cabinets & Crown trim, Granite Counters, Stainless Steel Applances, Breakfast Bar Island, Lg. Walk-in Pantry and Tile Backsplash all looking out onto the Lanai and Large Private Backyard w/Lemon & Orange Trees, Two Owners Suites w/En-Suite Baths w/Lg. Walk in Closets, Double Vanities, Private Water Closets & Shower only in one & Garden Tub w/Sep Shower in the other. Cameras, At&t fiber Internet, and more!
Location
State FL
County St. Johns
Community Aberdeen
Area 301-Julington Creek/Switzerland
Direction 9BSouth to North on St. Johns Pkwy to Left on Longleaf Pine Pkwy. to Left on William Penney Way
Interior
Interior Features Breakfast Bar, Eat-in Kitchen, Entrance Foyer, In-Law Floorplan, Kitchen Island, Pantry, Primary Bathroom - Shower No Tub, Primary Bathroom -Tub with Separate Shower, Split Bedrooms, Walk-In Closet(s)
Heating Central, Electric, Heat Pump
Cooling Central Air, Electric
Flooring Tile
Laundry Electric Dryer Hookup, Washer Hookup
Exterior
Parking Features Attached, Garage
Garage Spaces 2.0
Fence Back Yard
Pool Community, None
Utilities Available Cable Available
Amenities Available Basketball Court, Clubhouse, Fitness Center, Jogging Path, Playground
View Protected Preserve
Roof Type Shingle
Porch Porch, Screened
Total Parking Spaces 2
Private Pool No
Building
Lot Description Cul-De-Sac, Sprinklers In Front, Sprinklers In Rear
Sewer Public Sewer
Water Public
Architectural Style Contemporary
Structure Type Fiber Cement,Frame,Stucco
New Construction No
Schools
Elementary Schools Freedom Crossing Academy
Middle Schools Freedom Crossing Academy
High Schools Bartram Trail
Others
HOA Name Aberdeen HOA
Tax ID 0097622730
Security Features Smoke Detector(s)
Acceptable Financing Cash, Conventional, FHA, USDA Loan, VA Loan
Listing Terms Cash, Conventional, FHA, USDA Loan, VA Loan
Read Less
Want to know what your home might be worth? Contact us for a FREE valuation!

Our team is ready to help you sell your home for the highest possible price ASAP
Bought with COLDWELL BANKER PREMIER PROPERTIES
GET MORE INFORMATION





