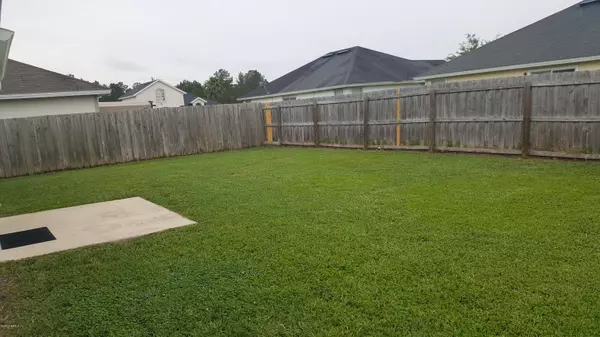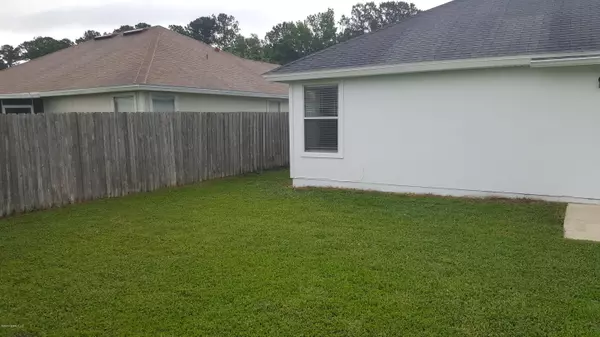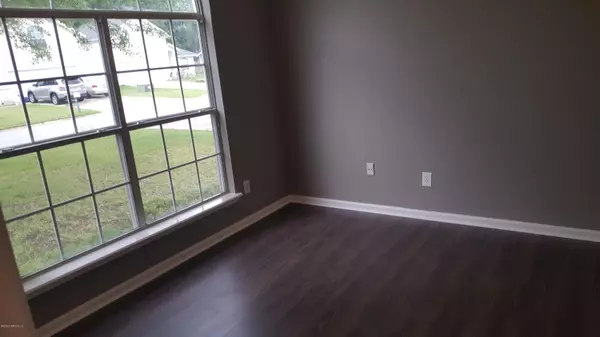$190,000
$205,000
7.3%For more information regarding the value of a property, please contact us for a free consultation.
1138 SUMMER SPRINGS DR Middleburg, FL 32068
4 Beds
2 Baths
1,422 SqFt
Key Details
Sold Price $190,000
Property Type Single Family Home
Sub Type Single Family Residence
Listing Status Sold
Purchase Type For Sale
Square Footage 1,422 sqft
Price per Sqft $133
Subdivision Summerbrook
MLS Listing ID 1049340
Sold Date 06/29/20
Style Flat,Ranch
Bedrooms 4
Full Baths 2
HOA Fees $27/ann
HOA Y/N No
Originating Board realMLS (Northeast Florida Multiple Listing Service)
Year Built 2005
Property Description
'DROP DEAD GORGEOUS' this 4/2, stucco framed home features open floor plan theme, completely remodeled and updated, freshly painted exterior/interior, large backyard w/ wood fencing front/rear, new Rheem HVAC and water heater, ceramic tile floor in kitchen/laundry room/bathrooms, new laminate floors throughout, stainless steel appliances(Whirlpool) wilsonart quartz counter tops w/stainless steel deep sink, new light fixtures, texture ceilings and doors, pre-wiring for alarm system, faux wood blinds and more...Proof of funds with all offers....
Location
State FL
County Clay
Community Summerbrook
Area 143-Foxmeadow Area
Direction I-10 W, take exit 350 FL-23 S toward Cecil Commerce Center Parkway, Keep left to continue on FL-23 S., take Discovery Dr exit, left on Jenning Rd, left into Summerbrook S/D, right on Summer Springs
Interior
Interior Features Breakfast Bar, Eat-in Kitchen, Entrance Foyer, Pantry, Primary Bathroom - Tub with Shower, Split Bedrooms, Vaulted Ceiling(s), Walk-In Closet(s)
Heating Central, Heat Pump
Cooling Central Air
Flooring Laminate, Tile
Laundry Electric Dryer Hookup, Washer Hookup
Exterior
Parking Features Attached, Garage
Garage Spaces 2.0
Fence Full, Wood
Pool None
Utilities Available Cable Available
Roof Type Shingle
Porch Front Porch
Total Parking Spaces 2
Private Pool No
Building
Lot Description Sprinklers In Front, Sprinklers In Rear
Sewer Public Sewer
Water Public
Architectural Style Flat, Ranch
Structure Type Fiber Cement,Shell Dash,Stucco
New Construction No
Schools
Elementary Schools Coppergate
Middle Schools Oakleaf Jr High
High Schools Middleburg
Others
HOA Name Awakening
Tax ID 29042500806500227
Security Features Smoke Detector(s)
Acceptable Financing Cash, Conventional, FHA, VA Loan
Listing Terms Cash, Conventional, FHA, VA Loan
Read Less
Want to know what your home might be worth? Contact us for a FREE valuation!

Our team is ready to help you sell your home for the highest possible price ASAP
Bought with UNITED REAL ESTATE GALLERY

GET MORE INFORMATION





