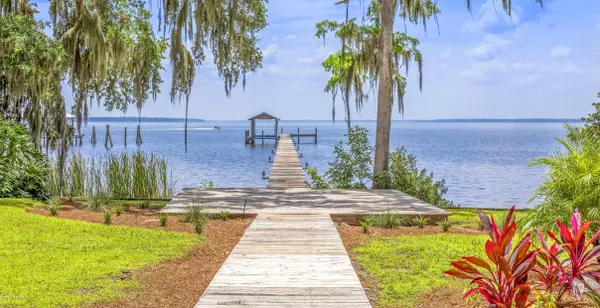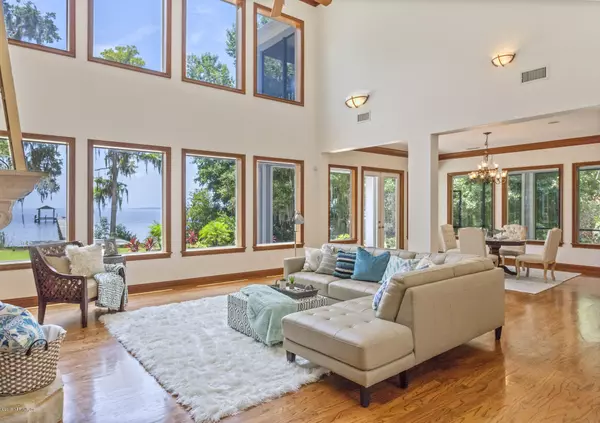$940,000
$1,095,000
14.2%For more information regarding the value of a property, please contact us for a free consultation.
12948 FERNBANK LN Jacksonville, FL 32223
4 Beds
4 Baths
4,122 SqFt
Key Details
Sold Price $940,000
Property Type Single Family Home
Sub Type Single Family Residence
Listing Status Sold
Purchase Type For Sale
Square Footage 4,122 sqft
Price per Sqft $228
Subdivision Sarah Petty Grant
MLS Listing ID 1006994
Sold Date 06/19/20
Style Traditional
Bedrooms 4
Full Baths 3
Half Baths 1
HOA Y/N No
Originating Board realMLS (Northeast Florida Multiple Listing Service)
Year Built 2006
Property Description
*REDUCED $130k* RARE RIVERFRONT! Private 4BR+BONUS/3.5BA MANDARIN MASTERPIECE on the St. Johns! Craftsman style, NEWER CUSTOM BUILD w/ sparkling pool & 400-FT DOCK, boathouse & lift. Superb location on WIDE EXPANSE of the river, w/ NATURE PRESERVE at right side of property. OPEN CONCEPT plan is BRIGHT & OPEN, featuring AMAZING RIVER VIEWS, soaring ceilings & gorgeous HARDWOOD FLOORS. Numerous storage closets and built-ins. Inviting 2-story family room offers FLOOR-TO-CEILING STONE FIREPLACE w/ built-ins. CHEF'S KITCHEN has gas range, custom cabinets, GRANITE COUNTERS, prep island, breakfast nook w/ BUILT-IN WINDOW SEAT, huge WALK-IN PANTRY, breakfast bar w/ pendants. Upstairs loft, HUGE MASTER w/ balcony & Exercise/DRESSING Rm. BEAUTIFUL POOL w/ aggregate finish, wooden deck & fire pit. Spacious secondary bedrooms with ample closet space & additional storage, including under-the-stairs closet. Downstairs BONUS ROOM / GAME ROOM w/ large screen TV & surround sound has brand new carpet. Master suite is upstairs with 2 additional bedrooms, 4th bedroom downstairs with sliding doors to deck and stunning river views. Covered lanai overlooks pool and yard, additional screened porch adjacent to breakfast room. Attached courtyard-entry 2-car garage w/Water Softener.
Location
State FL
County Duval
Community Sarah Petty Grant
Area 014-Mandarin
Direction From I-295, south on San Jose Blvd., right on Westberry, left on Fernbank, house at end of driveway
Interior
Interior Features Breakfast Bar, Breakfast Nook, Entrance Foyer, Kitchen Island, Pantry, Primary Bathroom -Tub with Separate Shower, Split Bedrooms, Walk-In Closet(s)
Heating Central, Electric, Heat Pump
Cooling Central Air, Electric
Flooring Carpet, Tile, Wood
Fireplaces Number 1
Fireplaces Type Wood Burning, Other
Fireplace Yes
Laundry Electric Dryer Hookup, Washer Hookup
Exterior
Exterior Feature Balcony
Parking Features Attached, Garage, Garage Door Opener
Garage Spaces 2.0
Pool In Ground, Pool Sweep
Utilities Available Cable Available, Propane
Waterfront Description Navigable Water,Ocean Front,River Front
View Protected Preserve, River
Roof Type Shingle
Porch Deck, Front Porch, Patio, Screened
Total Parking Spaces 2
Private Pool No
Building
Lot Description Sprinklers In Front, Sprinklers In Rear, Wooded
Sewer Septic Tank
Water Well
Architectural Style Traditional
Structure Type Frame,Wood Siding
New Construction No
Others
Tax ID 1060800000
Security Features Smoke Detector(s)
Acceptable Financing Cash, Conventional
Listing Terms Cash, Conventional
Read Less
Want to know what your home might be worth? Contact us for a FREE valuation!

Our team is ready to help you sell your home for the highest possible price ASAP
Bought with RE/MAX SPECIALISTS
GET MORE INFORMATION





