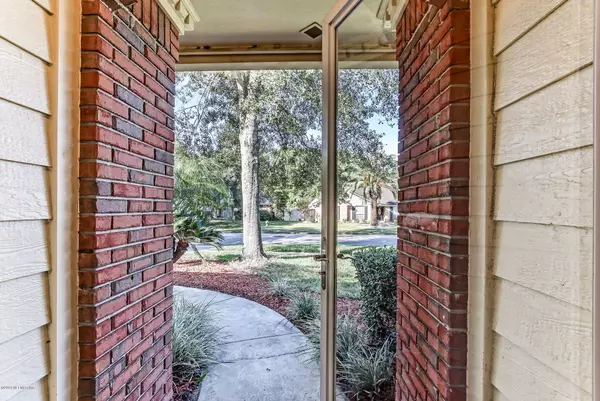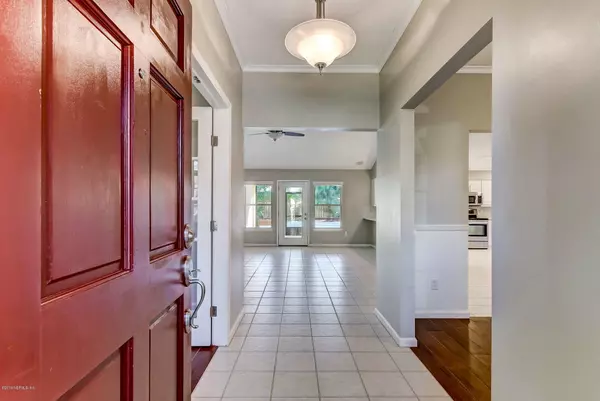$335,000
$335,000
For more information regarding the value of a property, please contact us for a free consultation.
11885 REMSEN RD Jacksonville, FL 32223
4 Beds
2 Baths
2,202 SqFt
Key Details
Sold Price $335,000
Property Type Single Family Home
Sub Type Single Family Residence
Listing Status Sold
Purchase Type For Sale
Square Footage 2,202 sqft
Price per Sqft $152
Subdivision Stonebridge
MLS Listing ID 1023249
Sold Date 12/12/19
Style Traditional
Bedrooms 4
Full Baths 2
HOA Y/N No
Originating Board realMLS (Northeast Florida Multiple Listing Service)
Year Built 1991
Property Description
WOW! This POOL home has it all. Prime location, beautifully landscaped 4 bedroom 2 bathroom 2200 sq ft and it is a POOL home! The Office has French doors, the formal dining room and great room have an open concept. Has a beautiful Completely remodeled kitchen with tons of storage and cabinets. A Huge master suite with garden tub and shower. This Home was recently painted and has new carpet. The Screen lanai off living area will make a fantastic outdoor entertaining space. Right off the kitchen is a cooking porch so you can grill rain or shine. The pool and landscaping will make you want to spend your entire day outside. This one has to be seen to appreciate as there are so many upgrades, too many to mention. Schedule a showing today this one won't last long.
Location
State FL
County Duval
Community Stonebridge
Area 014-Mandarin
Direction San Jose to Loretto Rd turn west to Flynn left to Stonebridge right to Remsen left house on left
Interior
Interior Features Breakfast Bar, Eat-in Kitchen, Entrance Foyer, Pantry, Primary Bathroom -Tub with Separate Shower, Split Bedrooms, Vaulted Ceiling(s), Walk-In Closet(s)
Heating Central, Electric
Cooling Central Air, Electric
Flooring Carpet, Tile
Fireplaces Number 1
Fireplace Yes
Laundry Electric Dryer Hookup, Washer Hookup
Exterior
Parking Features Attached, Garage
Garage Spaces 2.0
Fence Back Yard, Wood
Pool In Ground, Pool Sweep
Roof Type Shingle
Porch Front Porch, Patio, Screened
Total Parking Spaces 2
Private Pool No
Building
Lot Description Sprinklers In Front, Sprinklers In Rear
Sewer Public Sewer
Water Public
Architectural Style Traditional
Structure Type Fiber Cement,Frame,Wood Siding
New Construction No
Others
Tax ID 1057401425
Acceptable Financing Cash, Conventional, FHA, VA Loan
Listing Terms Cash, Conventional, FHA, VA Loan
Read Less
Want to know what your home might be worth? Contact us for a FREE valuation!

Our team is ready to help you sell your home for the highest possible price ASAP
Bought with KELLER WILLIAMS REALTY ATLANTIC PARTNERS
GET MORE INFORMATION





