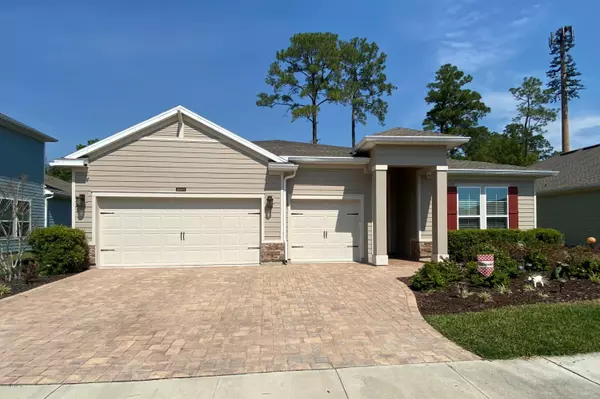$390,000
$398,900
2.2%For more information regarding the value of a property, please contact us for a free consultation.
4651 MARILYN ANNE DR Jacksonville, FL 32257
4 Beds
3 Baths
2,640 SqFt
Key Details
Sold Price $390,000
Property Type Single Family Home
Sub Type Single Family Residence
Listing Status Sold
Purchase Type For Sale
Square Footage 2,640 sqft
Price per Sqft $147
Subdivision Carter Hall
MLS Listing ID 1043705
Sold Date 06/18/20
Style Flat,Ranch
Bedrooms 4
Full Baths 3
HOA Fees $41/qua
HOA Y/N Yes
Originating Board realMLS (Northeast Florida Multiple Listing Service)
Year Built 2017
Lot Dimensions 70x119
Property Description
SEE VIRTUAL TOUR! Built in 2017, this home shows like a model with 9ft ceilings, tray ceilings, shiplap, wainscoting, new lighting inside and out. This stunner boasts 4 bedrooms and 3 full baths all on one level with 3 full car garage with hanging storage. Wainscoting in entry, shiplap on one wall in Gathering Room. Dining room with custom glass privacy doors. Gourmet kitchen boasts SS, white cabinets, grey quartz counters, large island with sink and double ovens! All bathrooms have quartz counters. Split bedroom design. Huge Master suite with separate vanities, separate shower and garden bath, enormous walk in closet and private water closet. There are coat closets and plenty of closets and extra storage space throughout the home. Low maintenance lawn! Pool plans have been completed!
Location
State FL
County Duval
Community Carter Hall
Area 013-Beauclerc/Mandarin North
Direction I-95 to Philips Highway, turn west onto Shad, Turn south onto Hornet's Nest, Turn south onto Clydesdale Drive West, turn east into Carter Hall.
Interior
Interior Features Breakfast Bar, Breakfast Nook, Entrance Foyer, Kitchen Island, Pantry, Primary Bathroom -Tub with Separate Shower, Split Bedrooms, Walk-In Closet(s)
Heating Central
Cooling Central Air
Flooring Tile
Exterior
Parking Features Additional Parking, Attached, Garage, Garage Door Opener
Garage Spaces 3.0
Pool None
Roof Type Shingle
Porch Patio, Porch, Screened
Total Parking Spaces 3
Private Pool No
Building
Lot Description Sprinklers In Front, Sprinklers In Rear
Sewer Public Sewer
Water Public
Architectural Style Flat, Ranch
Structure Type Fiber Cement,Frame
New Construction No
Schools
Elementary Schools Mandarin Oaks
Middle Schools Mandarin
High Schools Mandarin
Others
HOA Name Floridian Prop Mgmnt
Tax ID 1556974050
Security Features Smoke Detector(s)
Acceptable Financing Cash, Conventional, FHA, VA Loan
Listing Terms Cash, Conventional, FHA, VA Loan
Read Less
Want to know what your home might be worth? Contact us for a FREE valuation!

Our team is ready to help you sell your home for the highest possible price ASAP
Bought with FLORIDA HOMES REALTY & MTG LLC

GET MORE INFORMATION





