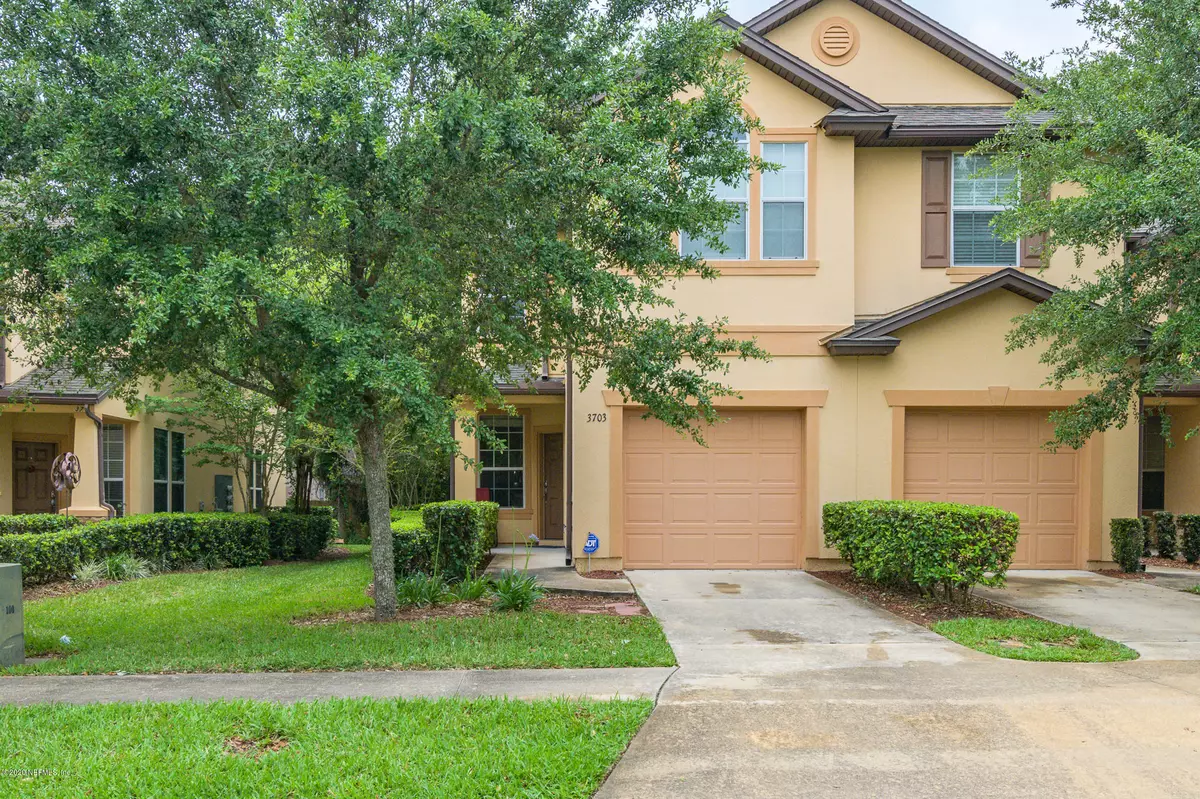$169,000
$165,000
2.4%For more information regarding the value of a property, please contact us for a free consultation.
3703 HARTSFIELD FOREST CIR Jacksonville, FL 32277
3 Beds
3 Baths
1,755 SqFt
Key Details
Sold Price $169,000
Property Type Townhouse
Sub Type Townhouse
Listing Status Sold
Purchase Type For Sale
Square Footage 1,755 sqft
Price per Sqft $96
Subdivision Hillcrest
MLS Listing ID 1050930
Sold Date 07/17/20
Bedrooms 3
Full Baths 2
Half Baths 1
HOA Fees $120/mo
HOA Y/N Yes
Originating Board realMLS (Northeast Florida Multiple Listing Service)
Year Built 2012
Property Description
Who wouldn't choose Luxury!!? Beautiful end unit has 3 Bedrooms and 2 1/2 Baths, 2 Story townhome with private 1 car garage. Spacious separate Formal Dining Room & Family Room with bathroom downstairs. Open floor plan between Living Room and Kitchen w/ Breakfast Bar to entertain large groups! Lovely community beautiful kitchen opens up to family room. Solid surface flooring, two-tone paint throughout, upstairs laundry, and much more. This plan has a hard to find large master suite to enjoy. Walk to the great HOA maintained playground and park area, just renovated/updated for residents use. Great deal, affordable and less than the cost of renting! Call for a virtual tour and financing today!!!
Pre-Approval or Proof of Funds required for showings, virtual tour available for your convenience convenience
Location
State FL
County Duval
Community Hillcrest
Area 041-Arlington
Direction From I-295 , go west on Merrill Rd, right on Hartsfield Rd, left on Hartsfield Forest Drive into the Hillcrest community and then a quick Left on Hartsfield Forest Circle. Home will be on your left.
Interior
Interior Features Primary Bathroom - Tub with Shower, Walk-In Closet(s)
Heating Central
Cooling Central Air
Exterior
Parking Features Guest
Garage Spaces 1.0
Pool None
Total Parking Spaces 1
Private Pool No
Building
Sewer Public Sewer
Water Public
New Construction No
Others
HOA Name Hillcrest HOA
HOA Fee Include Insurance
Tax ID 1130337185
Acceptable Financing Cash, Conventional, FHA, VA Loan
Listing Terms Cash, Conventional, FHA, VA Loan
Read Less
Want to know what your home might be worth? Contact us for a FREE valuation!

Our team is ready to help you sell your home for the highest possible price ASAP
Bought with ROOT REALTY LLC
GET MORE INFORMATION





