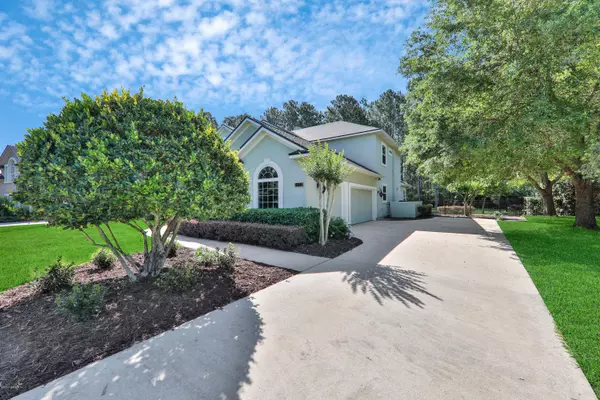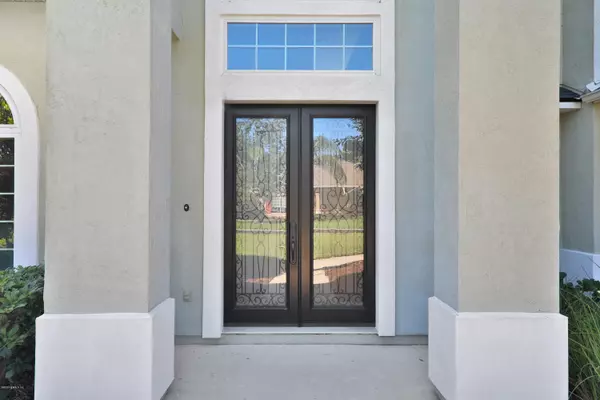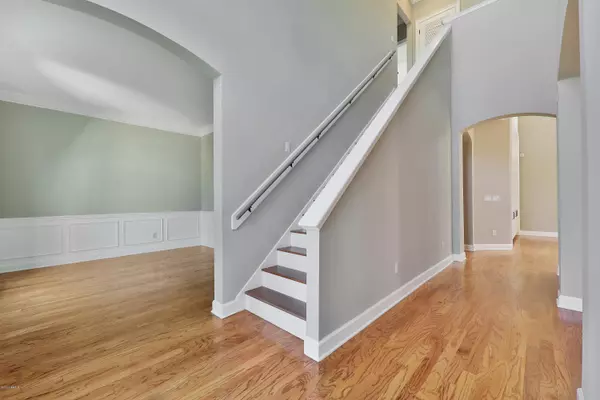$607,000
$615,000
1.3%For more information regarding the value of a property, please contact us for a free consultation.
1412 S BURGANDY TRL Jacksonville, FL 32259
5 Beds
4 Baths
3,511 SqFt
Key Details
Sold Price $607,000
Property Type Single Family Home
Sub Type Single Family Residence
Listing Status Sold
Purchase Type For Sale
Square Footage 3,511 sqft
Price per Sqft $172
Subdivision Julington Creek Plan
MLS Listing ID 1053262
Sold Date 06/24/20
Bedrooms 5
Full Baths 4
HOA Fees $39/mo
HOA Y/N Yes
Originating Board realMLS (Northeast Florida Multiple Listing Service)
Year Built 2003
Property Description
This is a gorgeous, updated pool home on a large preserve lot. Great location, A+ rated schools and community amenities. This is a 3511 square foot family home with a heated pool/spa and pool enclosure. Remodeled/upgraded - new roof, all new windows, two Trane AC units, pool heater, pool pump, salt cell and filter housing, rescreened pool enclosure, remodeled kitchen, half bath and both upstairs bathrooms, installed an outdoor kitchen with grill, refrigerator and granite countertops, new front entry fiberglass decorative double doors, backyard with black aluminum fencing, all of the interior doors with solid wood doors and Baldwin hardware, trim work throughout the entire house, Master and bath with his/hers closets on first floor, beautiful kitchen and breakfast seating area
Location
State FL
County St. Johns
Community Julington Creek Plan
Area 301-Julington Creek/Switzerland
Direction From State Road 13 (San Jose Blvd) turn East on Race Track Road. Turn South on Flora Branch Blvd. At the traffic circle, take the 2nd exit onto W Primrose Pl. Turn left onto S Burgandy Trail
Interior
Heating Central
Cooling Central Air
Exterior
Parking Features Additional Parking
Garage Spaces 3.0
Pool In Ground, Heated
Total Parking Spaces 3
Private Pool No
Building
Sewer Public Sewer
Water Public
New Construction No
Others
Tax ID 2490280040
Read Less
Want to know what your home might be worth? Contact us for a FREE valuation!

Our team is ready to help you sell your home for the highest possible price ASAP
Bought with WATSON REALTY CORP

GET MORE INFORMATION





