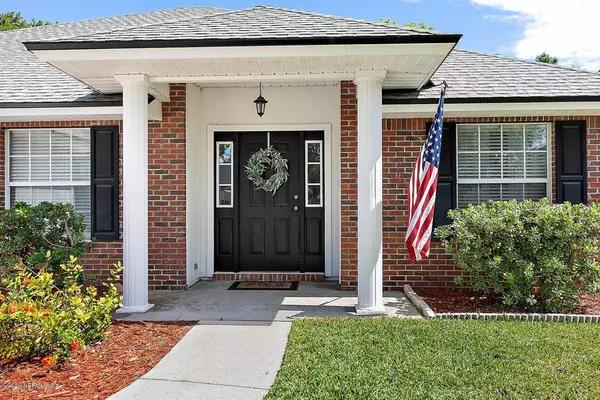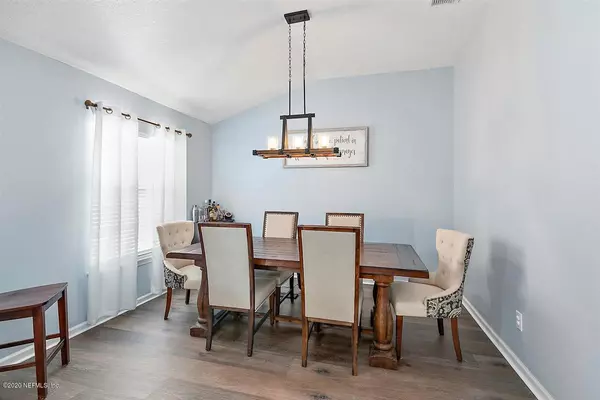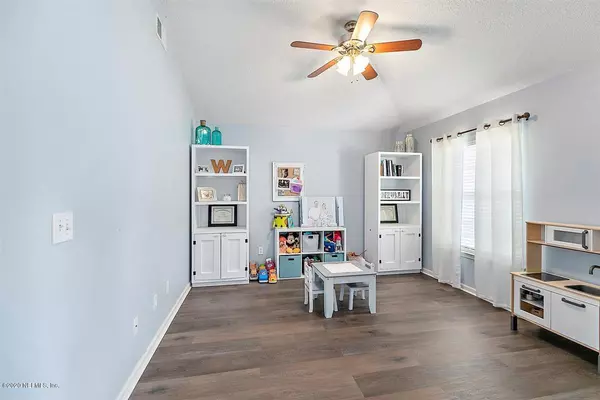$290,000
$289,000
0.3%For more information regarding the value of a property, please contact us for a free consultation.
12317 SOARING FLIGHT DR Jacksonville, FL 32225
3 Beds
2 Baths
1,978 SqFt
Key Details
Sold Price $290,000
Property Type Single Family Home
Sub Type Single Family Residence
Listing Status Sold
Purchase Type For Sale
Square Footage 1,978 sqft
Price per Sqft $146
Subdivision Ashley Woods
MLS Listing ID 1054277
Sold Date 06/22/20
Style Ranch
Bedrooms 3
Full Baths 2
HOA Fees $13/ann
HOA Y/N Yes
Originating Board realMLS (Northeast Florida Multiple Listing Service)
Year Built 2003
Property Description
NEW ROOF in 2018 & NEW LVP FLOORING in 2019. Welcome home to this 3 bedroom, 2 bathroom split floor plan! Walk in the front door to a flex room and formal dining room with beautiful lighting. The foyer leads you into the kitchen with pantry, large prep island, breakfast nook with board and batten walls & bar top seating. Separate laundry room off the garage features cabinets for extra storage. The Kitchen opens up to the family room with a wood burning fireplace and an oversized sliding glass door that leads you to a concrete patio with a pergola. Extra large master suite and master bath features two vanities, corner soaking tub tiled shower, private toilet area and walk-in closet. Brand new tile and vanity in the secondary bathroom next to the two additional bedrooms with custom closets.
Location
State FL
County Duval
Community Ashley Woods
Area 043-Intracoastal West-North Of Atlantic Blvd
Direction From Atlantic Blvd, head north on Kernan Blvd. Turn Right on Ashley Melisse Blvd, Turn left on Soaring Flight Way, Turn left on Soaring Flight Drive. House is on the right.
Interior
Interior Features Breakfast Bar, Eat-in Kitchen, Entrance Foyer, Kitchen Island, Pantry, Primary Bathroom -Tub with Separate Shower, Primary Downstairs, Split Bedrooms, Vaulted Ceiling(s), Walk-In Closet(s)
Heating Central
Cooling Central Air
Flooring Tile, Vinyl
Fireplaces Number 1
Fireplaces Type Wood Burning
Furnishings Unfurnished
Fireplace Yes
Exterior
Garage Spaces 2.0
Fence Back Yard, Wood
Pool None
Utilities Available Cable Available
Amenities Available Playground
Roof Type Shingle
Porch Patio
Total Parking Spaces 2
Private Pool No
Building
Lot Description Sprinklers In Front, Sprinklers In Rear
Sewer Public Sewer
Water Public
Architectural Style Ranch
Structure Type Fiber Cement,Frame
New Construction No
Schools
Elementary Schools Sabal Palm
Middle Schools Landmark
High Schools Sandalwood
Others
HOA Name Eagles Creek
Tax ID 1621098690
Security Features Smoke Detector(s)
Acceptable Financing Cash, Conventional, FHA, VA Loan
Listing Terms Cash, Conventional, FHA, VA Loan
Read Less
Want to know what your home might be worth? Contact us for a FREE valuation!

Our team is ready to help you sell your home for the highest possible price ASAP
Bought with PABLO BEACH REALTY INC

GET MORE INFORMATION





