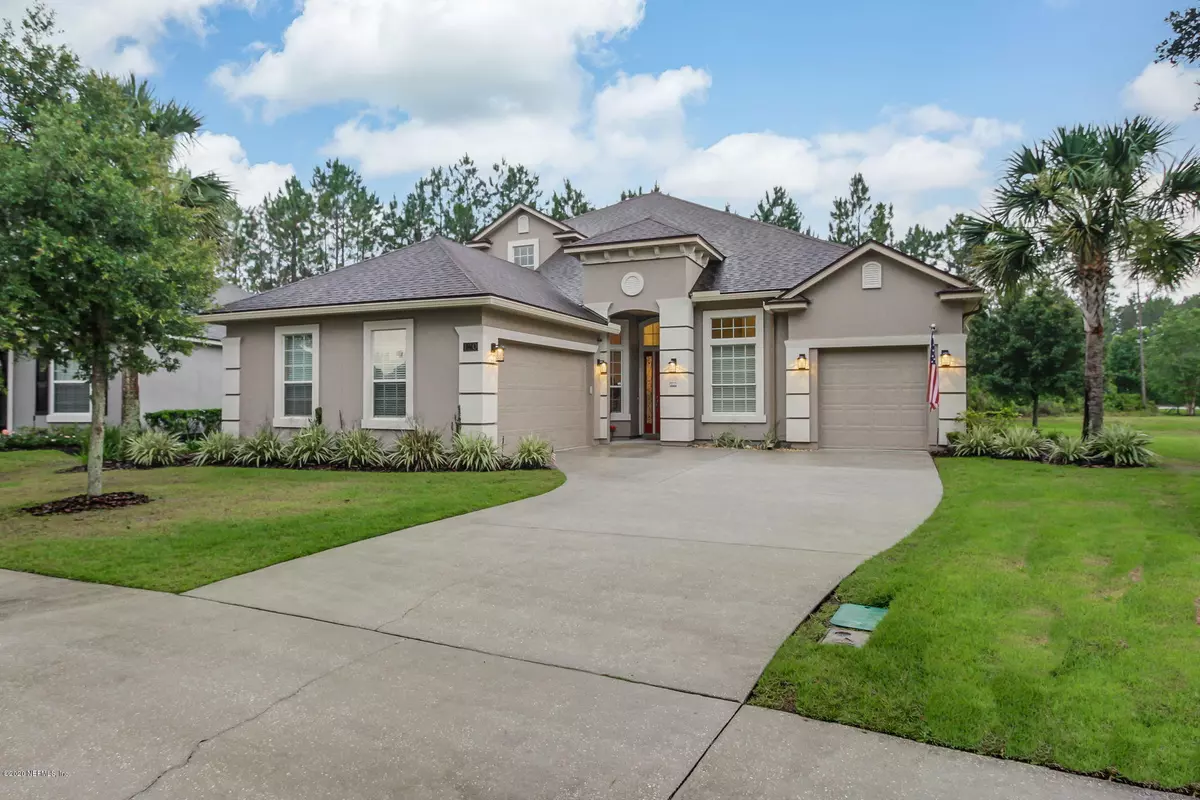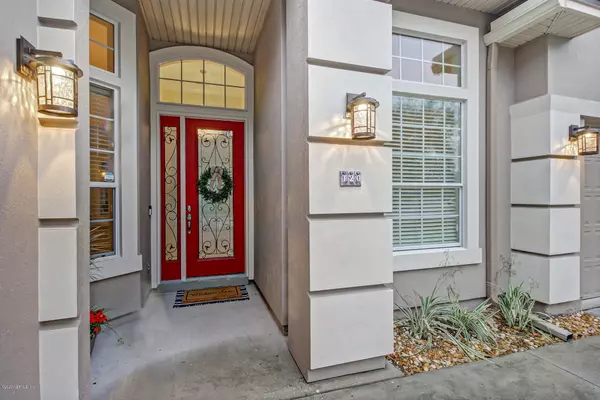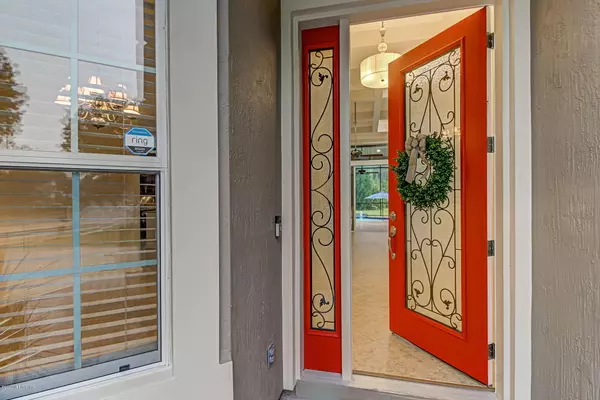$472,500
$479,737
1.5%For more information regarding the value of a property, please contact us for a free consultation.
120 STAPLEHURST DR St Johns, FL 32259
4 Beds
3 Baths
2,700 SqFt
Key Details
Sold Price $472,500
Property Type Single Family Home
Sub Type Single Family Residence
Listing Status Sold
Purchase Type For Sale
Square Footage 2,700 sqft
Price per Sqft $175
Subdivision Durbin Crossing
MLS Listing ID 1055680
Sold Date 07/16/20
Bedrooms 4
Full Baths 3
HOA Fees $4/ann
HOA Y/N Yes
Originating Board realMLS (Northeast Florida Multiple Listing Service)
Year Built 2012
Lot Dimensions .310 acre
Property Description
Welcome home to this gorgeous POOL home on private lakefront lot in Durbin Crossing. Exterior paint May 2020. Open layout w/ 15 foot ceilings, wainscoting, crown moulding, tray and coffered ceilings, rounded corner walls, gourmet kitchen, 42''upper cabs stacked and staggered, ceramic tile,SS appliances, granite tops, designer backsplash, pendants, upgraded baths, ceiling fans, whole house blinds, French doors, arched openings, transom windows, surround sound, recessed lighting, stackable sliding glass doors to pool lanai, owners suite bay window, double vanities, loft/flex space, private balcony thats is overlooking lake, screened in pool with waterfall & tanning shelf built in 2015 (Blue Haven Pools), home built in 2012 still has builders structural 10 year warranty (Dream Finders) Second floor bedrooms each have walk-in closets, large loft is a perfect second family room, designated outlet specifically wired for treadmill, First floor Owner's suite has ceiling fan, bay window, sitting area, bathroom has ceramic tile, decorative tile tub splash and surround, designer bowl sinks, wood trim framed in vanity mirrors, garden tub, separate shower with seamless glass enclosure w/ floor to ceiling wall tile, dual granite vanities one with knee space, linen closet, & enclosed water closet. Exterior features include recently painted stucco exterior, full irrigation, gutters, screened pool w/ covered lanai, & courtyard entry 2 car garage, front loading 1 car garage with automatic opener, storage racks, extended garage, gutters, termite bond, very private back yard, drought resistant zoysia grass, water softener.Home is hardwired for security system and surveillance cameras.
Extra square footage comes from a bump out in the 4th bedroom, which was presently being used as a study with glass french doors.
Location
State FL
County St. Johns
Community Durbin Crossing
Area 301-Julington Creek/Switzerland
Direction St. Johns Pkwy (CR2209) to R onto Longleaf Pine Pkwy. R onto North Durbin Parkway, R onto Staplehurst Drive. Home on Right.
Interior
Interior Features Breakfast Bar, Breakfast Nook, Entrance Foyer, Kitchen Island, Pantry, Primary Bathroom -Tub with Separate Shower, Primary Downstairs, Split Bedrooms, Walk-In Closet(s)
Heating Central, Heat Pump, Zoned
Cooling Central Air, Zoned
Flooring Carpet, Tile
Laundry Electric Dryer Hookup, Washer Hookup
Exterior
Exterior Feature Balcony
Parking Features Additional Parking, Garage Door Opener
Garage Spaces 3.0
Pool Community, In Ground, Screen Enclosure
Amenities Available Basketball Court, Children's Pool, Clubhouse, Fitness Center, Playground, Tennis Court(s)
Waterfront Description Lake Front
View Protected Preserve, Water
Roof Type Shingle
Accessibility Accessible Common Area
Porch Awning(s), Front Porch, Patio, Porch, Screened
Total Parking Spaces 3
Private Pool No
Building
Lot Description Sprinklers In Front, Sprinklers In Rear
Sewer Public Sewer
Water Public
Structure Type Frame,Stucco
New Construction No
Schools
Elementary Schools Patriot Oaks Academy
Middle Schools Patriot Oaks Academy
High Schools Creekside
Others
HOA Name Floridian Property M
HOA Fee Include Pest Control
Tax ID 0096213610
Security Features Security System Owned,Smoke Detector(s)
Acceptable Financing Cash, Conventional, FHA, VA Loan
Listing Terms Cash, Conventional, FHA, VA Loan
Read Less
Want to know what your home might be worth? Contact us for a FREE valuation!

Our team is ready to help you sell your home for the highest possible price ASAP
Bought with ERA DAVIS & LINN

GET MORE INFORMATION





