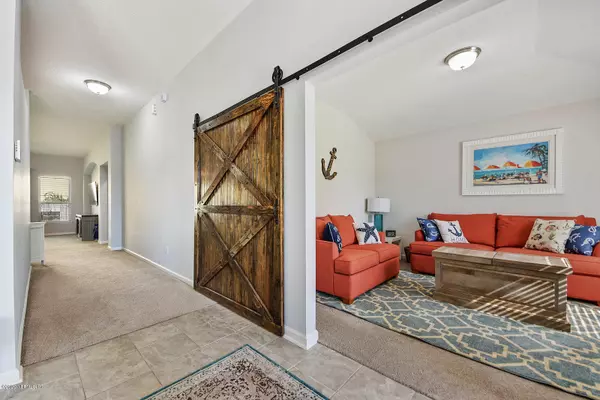$245,000
$253,000
3.2%For more information regarding the value of a property, please contact us for a free consultation.
10852 STANTON HILLS DR E Jacksonville, FL 32222
3 Beds
2 Baths
2,006 SqFt
Key Details
Sold Price $245,000
Property Type Single Family Home
Sub Type Single Family Residence
Listing Status Sold
Purchase Type For Sale
Square Footage 2,006 sqft
Price per Sqft $122
Subdivision Trails At Bent Creek
MLS Listing ID 1052361
Sold Date 08/24/20
Style Contemporary,Flat
Bedrooms 3
Full Baths 2
HOA Fees $41/ann
HOA Y/N Yes
Originating Board realMLS (Northeast Florida Multiple Listing Service)
Year Built 2017
Property Description
MOTIVATED SELLER Great home in Trails at Bent Creek, perfect for entertaining or just staying home with the family or friends. The split bedroom layout has 3 bedrooms, a den, dining room, large kitchen with Corian counter tops, stainless appliances & a food prep Island. The kitchen has great lighting with can lights & pendant lights over the breakfast bar. The gathering room is large enough to binge watch your fav show or sports with your friends. Sliding glass doors lead out to a private fenced yard. The den/office off the foyer has a fantastic barn door. Both the Master Bedroom & Dining Room have double trey ceilings that rise to about 12 feet for dramatic interest. Energy Star 14 SEER Lenox A/C to keep you comfortable in the Florida heat. Dining room adds architectural interest to the space. The house has 10 foot knockdown ceilings throughout, 12" ceramic tile in the Kitchen & baths, and carpet in the rest of the home. There is a large laundry room leading to the 2 car garage. The air handler is in the garage so you never hear it! The garage has extra storage installed. The garage door is reinforced. The outside is low maintenance with Stucco in the front including the covered entry, gutters & downspouts along the front of the house and fiber cement siding on the rest of the house. This SEDA home is not quite 3 years old & is in excellent condition. With over 7 years left on the Warranty for Major Structural Defects you can have peace of mind with this home.
Location
State FL
County Duval
Community Trails At Bent Creek
Area 064-Bent Creek/Plum Tree
Direction From Argyle Forest Blvd, take Old Middleburg Rd north(Right). Turn Left on Sandler Rd, Left on Chester Park Dr, Right on Stanton Hills Dr East, House is on the Left at Intersection with Linwood Hills
Interior
Interior Features Breakfast Bar, Entrance Foyer, Kitchen Island, Pantry, Primary Bathroom -Tub with Separate Shower, Primary Downstairs, Split Bedrooms, Walk-In Closet(s)
Heating Central, Electric, Heat Pump, Other
Cooling Central Air
Flooring Carpet, Tile
Laundry Electric Dryer Hookup, Washer Hookup
Exterior
Parking Features Attached, Garage, Garage Door Opener, On Street
Garage Spaces 2.0
Fence Back Yard, Wood
Pool Community
Utilities Available Cable Available
Amenities Available Clubhouse, Playground
Roof Type Shingle
Porch Covered, Front Porch, Patio, Porch, Screened
Total Parking Spaces 2
Private Pool No
Building
Lot Description Sprinklers In Front, Sprinklers In Rear
Sewer Public Sewer
Water Public
Architectural Style Contemporary, Flat
Structure Type Fiber Cement,Frame,Stucco
New Construction No
Schools
Elementary Schools Westview
Middle Schools Westview
High Schools Westside High School
Others
HOA Name Trails at Bent Creek
Tax ID 0154491055
Security Features Security System Owned,Smoke Detector(s)
Acceptable Financing Cash, Conventional, FHA, VA Loan
Listing Terms Cash, Conventional, FHA, VA Loan
Read Less
Want to know what your home might be worth? Contact us for a FREE valuation!

Our team is ready to help you sell your home for the highest possible price ASAP
Bought with ROBERT SLACK, LLC.

GET MORE INFORMATION





