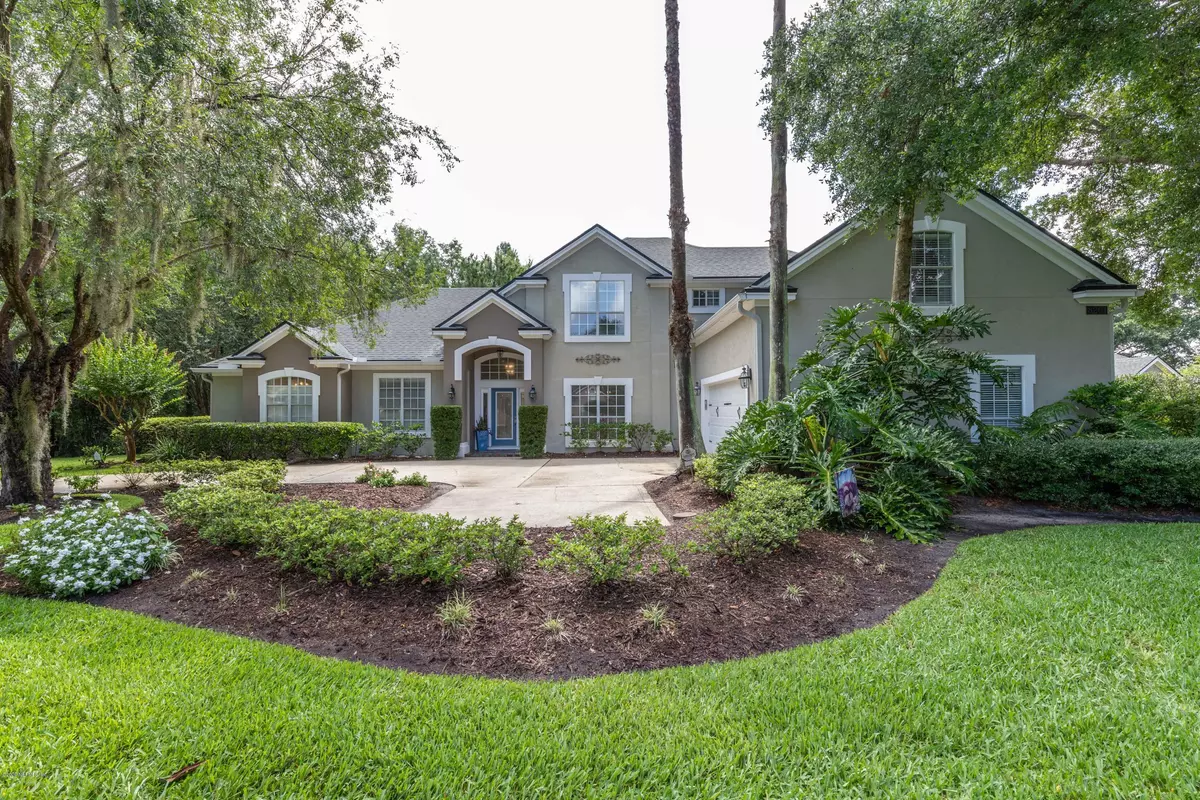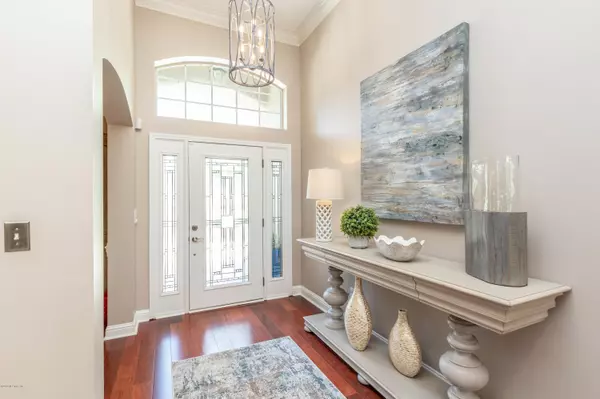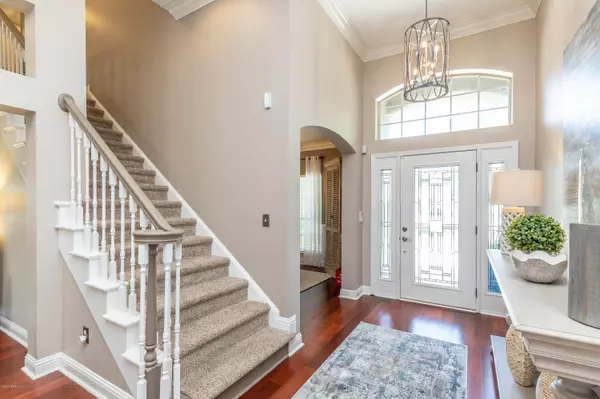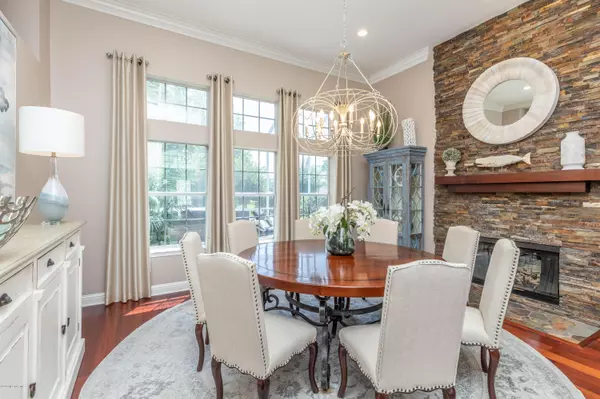$495,000
$515,000
3.9%For more information regarding the value of a property, please contact us for a free consultation.
8201 CONDOVER CT Jacksonville, FL 32256
4 Beds
3 Baths
2,893 SqFt
Key Details
Sold Price $495,000
Property Type Single Family Home
Sub Type Single Family Residence
Listing Status Sold
Purchase Type For Sale
Square Footage 2,893 sqft
Price per Sqft $171
Subdivision Deercreek
MLS Listing ID 1057479
Sold Date 08/05/20
Style Traditional
Bedrooms 4
Full Baths 3
HOA Fees $120/qua
HOA Y/N Yes
Originating Board realMLS (Northeast Florida Multiple Listing Service)
Year Built 1994
Property Description
WOW HOUSE ALERT! DON'T MISS THIS WINNER! Here is your opportunity to move into this totally updated home in Deercreek Country Club (one of the friendliest communities in Jax!). This beautiful, move-in ready home sits on a spacious, corner lot with lots of curb appeal. Open the door and be wowed! The foyer features hardwood floors and opens to the spectacular dining room, which is enhanced with floor to ceiling stone, wood-burning fireplace, lots of windows with beautiful treatments. The flex space, currently used as coffee room, is complete with spectacular chandelier and hardwood floors. The dramatic family room boasts lots of windows, floor to ceiling stone, wood burning fireplace, hardwood floors, bar with granite countertop and wine refrigerator. Enjoy entertaining in the large, bright kitchen with stainless steel appliances, granite counters, tile backsplash, large pantry and adorable dining space. The first floor office could also be used as a 5th bedroom with a large closet. Full first floor bath with granite counters opens to the rear yard. Relax in your inviting master suite with tray ceiling, lots of windows, his and her closet and linen closet. The lavish master bath offers his and hers vanities with vessel sinks, granite counters and an awesome shower with a rain shower head. Upstairs you will find three bedrooms and a fully upgraded bath. Enjoy entertaining in the oversized screened-in lanai, big enough for a dance floor, or enjoy rainy days in the covered lanai. The outdoor shower is sure to please young and old alike. Fully fenced in yard too! The side yard would be great for volleyball game! Two car garage with organizers and epoxy floor complete this fantastic home! Join the club and enjoy dining, pool, golf, tennis and a playground too!
Location
State FL
County Duval
Community Deercreek
Area 024-Baymeadows/Deerwood
Direction I95 to exit 340, merge onto Southside Blvd. Turn Left on to Deercreek Club Road, left on Vineyard Lake Road to Condover Ct. (NOTE: Driveway and house face Vineyard Lake Rd.)
Interior
Interior Features Breakfast Nook, Entrance Foyer, Pantry, Primary Bathroom -Tub with Separate Shower, Split Bedrooms, Vaulted Ceiling(s), Walk-In Closet(s)
Heating Central, Heat Pump
Cooling Central Air
Flooring Carpet, Tile, Wood
Fireplaces Number 1
Fireplace Yes
Exterior
Parking Features Attached, Garage
Garage Spaces 2.0
Fence Back Yard
Pool Community, None
Amenities Available Clubhouse, Fitness Center, Golf Course, Playground, Tennis Court(s)
View Protected Preserve
Roof Type Shingle
Porch Patio, Porch, Screened
Total Parking Spaces 2
Private Pool No
Building
Lot Description Corner Lot, Irregular Lot, Sprinklers In Front, Sprinklers In Rear
Sewer Public Sewer
Water Public
Architectural Style Traditional
Structure Type Frame,Stucco
New Construction No
Schools
Elementary Schools Twin Lakes Academy
Middle Schools Twin Lakes Academy
High Schools Atlantic Coast
Others
HOA Name Deercreek Country Cl
Tax ID 1678013055
Security Features Security System Owned,Smoke Detector(s)
Acceptable Financing Cash, Conventional, FHA, VA Loan
Listing Terms Cash, Conventional, FHA, VA Loan
Read Less
Want to know what your home might be worth? Contact us for a FREE valuation!

Our team is ready to help you sell your home for the highest possible price ASAP
GET MORE INFORMATION





