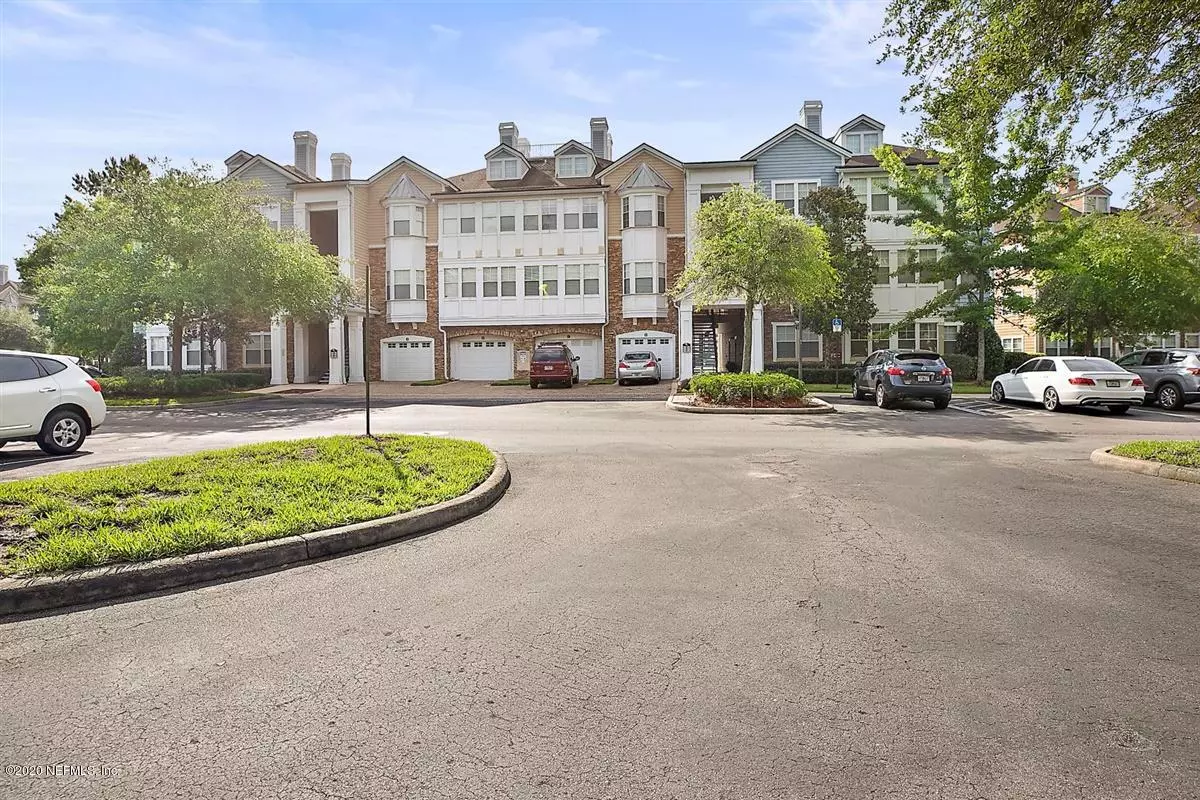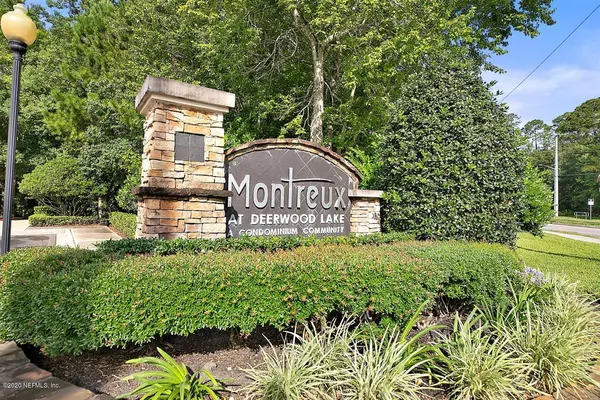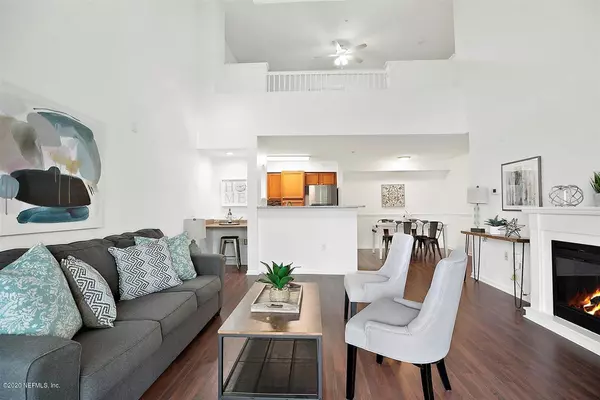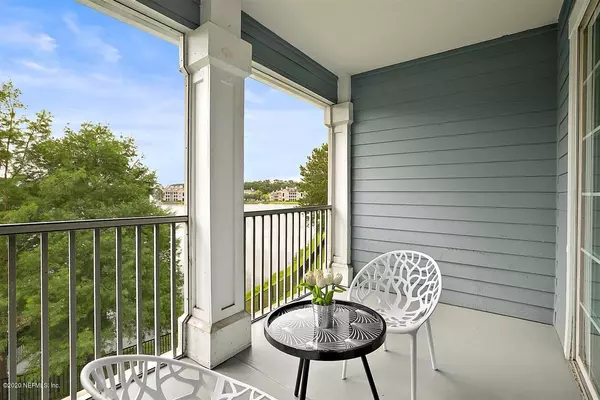$132,000
$137,000
3.6%For more information regarding the value of a property, please contact us for a free consultation.
8550 TOUCHTON RD #1034 Jacksonville, FL 32216
1 Bed
1 Bath
1,012 SqFt
Key Details
Sold Price $132,000
Property Type Condo
Sub Type Condominium
Listing Status Sold
Purchase Type For Sale
Square Footage 1,012 sqft
Price per Sqft $130
Subdivision Montreux
MLS Listing ID 1058418
Sold Date 07/31/20
Bedrooms 1
Full Baths 1
HOA Y/N Yes
Originating Board realMLS (Northeast Florida Multiple Listing Service)
Year Built 2005
Property Description
Great Location and one of the nicest lake views from your screened lanai. This condo unit boasts new granite countertops, new tile backsplash, stainless steel appliances, new LED lighting, laminate floors and a spacious loft. Close to dining, shopping and major roadways for easy access to all Jacksonville and the beaches have to offer. Anyone for a stroll around the lake or a dip in one of the pools? Perhaps a game of basketball in the inside gym, or do you prefer to workout in the exercise room. Plenty of other things for you to do in this very popular gated community.
Location
State FL
County Duval
Community Montreux
Area 022-Grove Park/Sans Souci
Direction From Southside Blvd, west on Touchton Rd. Take 2nd exit in first roundabout to Montreux. Straight through guard gate. First right and Building 10 is first building on left. Unit 1034 is on left side.
Interior
Interior Features Breakfast Bar, In-Law Floorplan, Primary Bathroom - Tub with Shower, Vaulted Ceiling(s), Walk-In Closet(s)
Heating Central, Electric, Heat Pump
Cooling Central Air, Electric
Flooring Carpet, Laminate, Tile
Fireplaces Number 1
Fireplaces Type Electric
Furnishings Unfurnished
Fireplace Yes
Laundry Electric Dryer Hookup, Washer Hookup
Exterior
Exterior Feature Balcony
Parking Features Additional Parking, On Street, Secured, Unassigned
Pool Community
Amenities Available Basketball Court, Car Wash Area, Clubhouse, Fitness Center, Jogging Path, Management - Full Time, Management- On Site
Waterfront Description Pond
Roof Type Shingle
Porch Patio
Private Pool No
Building
Lot Description Zero Lot Line
Water Public
Structure Type Frame
New Construction No
Schools
Elementary Schools Hogan-Spring Glen
Middle Schools Southside
High Schools Englewood
Others
HOA Fee Include Insurance,Maintenance Grounds,Security
Tax ID 1541665426
Security Features 24 Hour Security,Fire Sprinkler System,Smoke Detector(s)
Acceptable Financing Cash, Conventional
Listing Terms Cash, Conventional
Read Less
Want to know what your home might be worth? Contact us for a FREE valuation!

Our team is ready to help you sell your home for the highest possible price ASAP
Bought with BERKSHIRE HATHAWAY HOMESERVICES FLORIDA NETWORK REALTY
GET MORE INFORMATION





