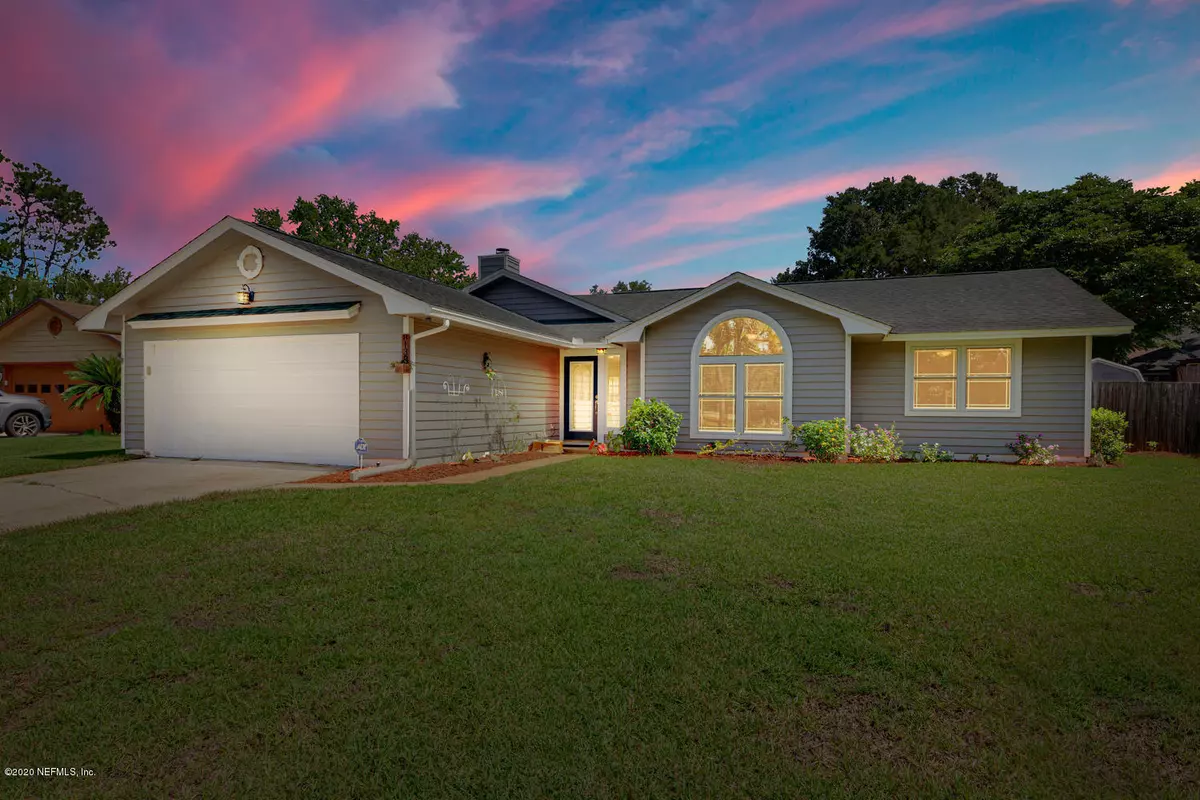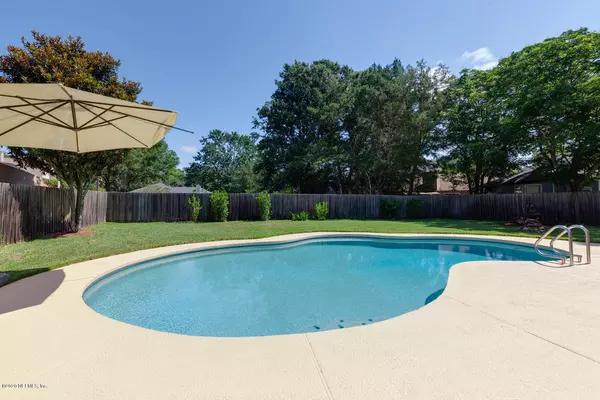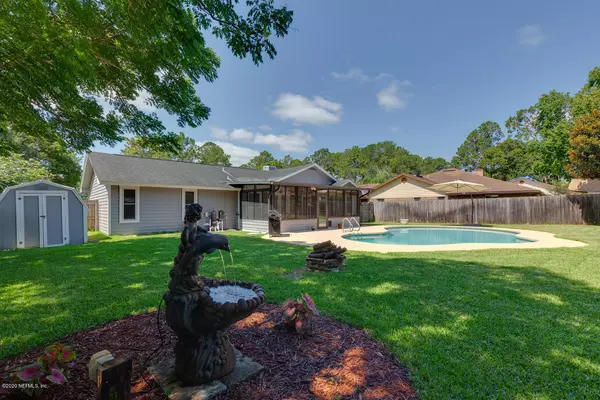$245,000
$240,000
2.1%For more information regarding the value of a property, please contact us for a free consultation.
8139 CHIMNEY OAK DR Jacksonville, FL 32244
3 Beds
2 Baths
1,762 SqFt
Key Details
Sold Price $245,000
Property Type Single Family Home
Sub Type Single Family Residence
Listing Status Sold
Purchase Type For Sale
Square Footage 1,762 sqft
Price per Sqft $139
Subdivision Chimney Lakes
MLS Listing ID 1058758
Sold Date 07/31/20
Style Traditional
Bedrooms 3
Full Baths 2
HOA Fees $36/qua
HOA Y/N Yes
Originating Board realMLS (Northeast Florida Multiple Listing Service)
Year Built 1985
Property Description
**MULTIPLE OFFERS** Calling for highest and best by 5pm on 6/21. SALTWATER POOL HOME! Located in the Chimney Oaks Argyle Forest area, this 3 bedroom, 2 bath beauty is ABSOLUTELY MOVE-IN ready! As soon as you walk in, you'll be impressed with how fresh and clean the home feels. Tile flooring throughout the living area and kitchen, updated light fixtures, vaulted ceilings, & tons of natural light! New windows throughout the entire house (installed 2019). HVAC system is like new (2017). The Florida room is included in the heated square footage (connected to the home's central air system). Large lot (0.27 acres) that's fully fenced in! Ideal location, minutes from I-295, NAS Jax, and Oakleaf Towncenter. Also a beautiful community park across the street. So much to love here! Come see it today! today!
Location
State FL
County Duval
Community Chimney Lakes
Area 067-Collins Rd/Argyle/Oakleaf Plantation (Duval)
Direction From I295N: Take Blanding Blvd, R onto Argyle Forest Blvd, R onto Chimney Oak, home is on the right.
Interior
Interior Features Primary Bathroom - Tub with Shower, Split Bedrooms, Vaulted Ceiling(s)
Heating Central
Cooling Central Air
Flooring Carpet, Tile
Fireplaces Number 1
Fireplace Yes
Laundry Electric Dryer Hookup, Washer Hookup
Exterior
Parking Features Attached, Garage
Garage Spaces 2.0
Fence Back Yard, Wood
Pool In Ground
Amenities Available Clubhouse, Playground, Tennis Court(s)
Roof Type Shingle
Total Parking Spaces 2
Private Pool No
Building
Sewer Public Sewer
Water Public
Architectural Style Traditional
New Construction No
Schools
Elementary Schools Chimney Lakes
Middle Schools Charger Academy
High Schools Westside High School
Others
HOA Name Chimney Lakes
Tax ID 0164631150
Acceptable Financing Cash, Conventional, FHA, VA Loan
Listing Terms Cash, Conventional, FHA, VA Loan
Read Less
Want to know what your home might be worth? Contact us for a FREE valuation!

Our team is ready to help you sell your home for the highest possible price ASAP
Bought with KARSTEN REAL ESTATE TEAM
GET MORE INFORMATION





