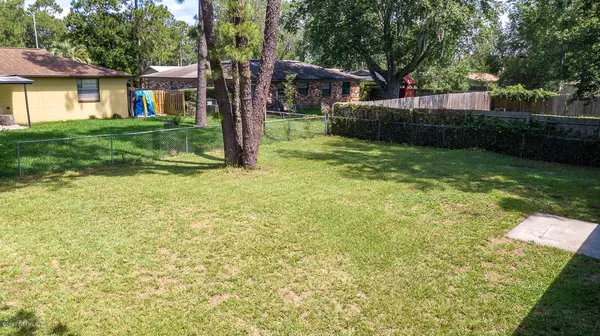$177,500
$179,900
1.3%For more information regarding the value of a property, please contact us for a free consultation.
798 TRAMBLEY DR E Jacksonville, FL 32221
4 Beds
2 Baths
1,520 SqFt
Key Details
Sold Price $177,500
Property Type Single Family Home
Sub Type Single Family Residence
Listing Status Sold
Purchase Type For Sale
Square Footage 1,520 sqft
Price per Sqft $116
Subdivision Heritage South
MLS Listing ID 1058999
Sold Date 08/07/20
Style Ranch
Bedrooms 4
Full Baths 2
HOA Y/N No
Originating Board realMLS (Northeast Florida Multiple Listing Service)
Year Built 1978
Property Description
This lovely well maintained ranch style 4 bedroom, 2 bath brick home with a bonus room is ready for a new family to make it their home. Offering a large fenced in backyard for the kids or perhaps a dog to play, upgraded kitchen for the pro home cook and spacious living room for everyone to gather and watch the latest Netflix series. Located just 13min from downtown and 30min from Jax Beach.
Location
State FL
County Duval
Community Heritage South
Area 062-Crystal Springs/Country Creek Area
Direction I-10 West to South on Hammond Blvd to Left on Judy Taylor Rd. Turn Right on Trambley West which runs into Trambley EAST. Home is on the Left. Neighborhood is across from Trinity School
Interior
Interior Features Breakfast Bar, Eat-in Kitchen, Primary Bathroom - Shower No Tub, Split Bedrooms
Heating Central
Cooling Central Air
Flooring Tile, Wood
Exterior
Fence Back Yard, Chain Link
Pool None
Utilities Available Cable Available
Roof Type Shingle
Porch Porch
Private Pool No
Building
Sewer Public Sewer
Water Public
Architectural Style Ranch
Structure Type Concrete,Frame,Stucco
New Construction No
Schools
Elementary Schools Crystal Springs
Middle Schools Charger Academy
High Schools Edward White
Others
Tax ID 0071252378
Security Features Smoke Detector(s)
Acceptable Financing Cash, Conventional, FHA, VA Loan
Listing Terms Cash, Conventional, FHA, VA Loan
Read Less
Want to know what your home might be worth? Contact us for a FREE valuation!

Our team is ready to help you sell your home for the highest possible price ASAP
Bought with PREMIER COAST REALTY, LLC

GET MORE INFORMATION





