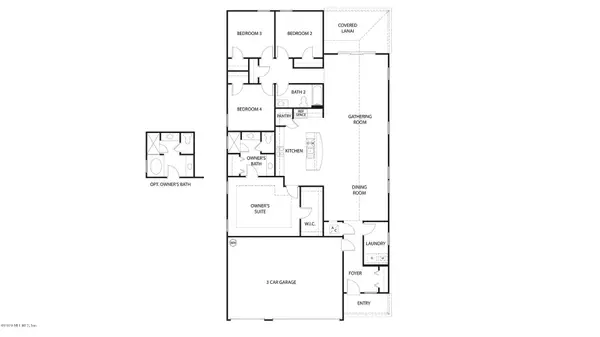$293,950
$293,950
For more information regarding the value of a property, please contact us for a free consultation.
718 NORTHSIDE DR S Jacksonville, FL 32218
4 Beds
2 Baths
2,115 SqFt
Key Details
Sold Price $293,950
Property Type Single Family Home
Sub Type Single Family Residence
Listing Status Sold
Purchase Type For Sale
Square Footage 2,115 sqft
Price per Sqft $138
Subdivision Pine Lakes
MLS Listing ID 1059861
Sold Date 10/23/20
Style Traditional
Bedrooms 4
Full Baths 2
HOA Fees $66/ann
HOA Y/N Yes
Originating Board realMLS (Northeast Florida Multiple Listing Service)
Year Built 2020
Property Description
D.R. Horton is now building in the beautiful gated community of Pine Lakes, just a few miles from the expansive River City Market Place shopping & dining. Just beyond the privacy gates, residents in this mature community will enjoy luxury amenities such as a pool, clubhouse and fitness center.
With low HOA fees and no CDD fees, don't miss this unique opportunity in beautiful Pine Lakes
Location
State FL
County Duval
Community Pine Lakes
Area 092-Oceanway/Pecan Park
Direction From I95 take exit 366 for Pecan Park Rd & travel east approx .07 miles, turn left onto US17.Continue approx .4 mile, turn right into community at Northside Dr S. Model home will be on the left
Interior
Interior Features Entrance Foyer, Pantry, Walk-In Closet(s)
Heating Central, Heat Pump
Cooling Central Air
Flooring Carpet
Laundry Electric Dryer Hookup, Washer Hookup
Exterior
Parking Features Attached, Garage
Garage Spaces 3.0
Pool Community, None
Amenities Available Basketball Court, Children's Pool, Clubhouse, Playground, Tennis Court(s)
Roof Type Shingle
Total Parking Spaces 3
Private Pool No
Building
Sewer Public Sewer
Water Public
Architectural Style Traditional
Structure Type Stucco
New Construction Yes
Schools
Elementary Schools Oceanway
Middle Schools Oceanway
High Schools First Coast
Others
Tax ID 1082355070
Security Features Smoke Detector(s)
Acceptable Financing Cash, Conventional, FHA, VA Loan
Listing Terms Cash, Conventional, FHA, VA Loan
Read Less
Want to know what your home might be worth? Contact us for a FREE valuation!

Our team is ready to help you sell your home for the highest possible price ASAP
Bought with VETERANS UNITED REALTY
GET MORE INFORMATION





