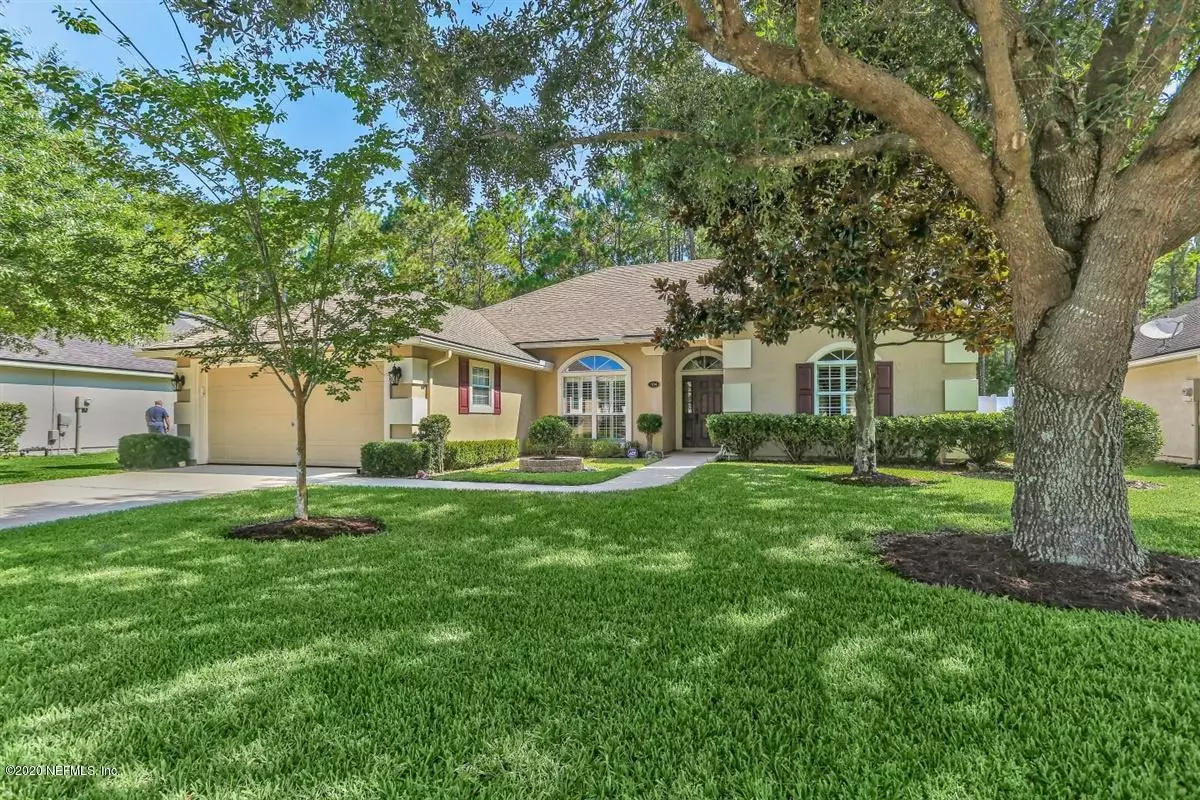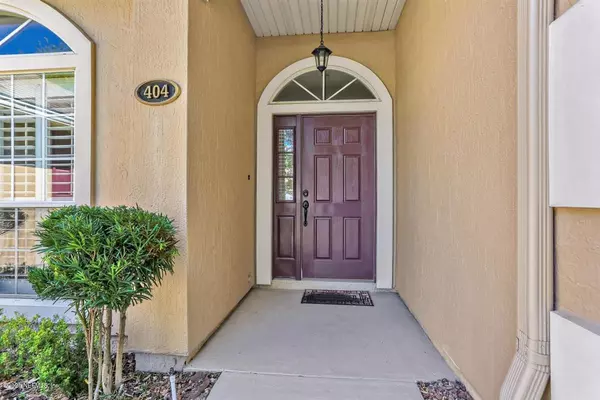$322,000
$340,000
5.3%For more information regarding the value of a property, please contact us for a free consultation.
404 SPARROW BRANCH CIR St Johns, FL 32259
4 Beds
2 Baths
2,161 SqFt
Key Details
Sold Price $322,000
Property Type Single Family Home
Sub Type Single Family Residence
Listing Status Sold
Purchase Type For Sale
Square Footage 2,161 sqft
Price per Sqft $149
Subdivision Julington Creek Plan
MLS Listing ID 1061360
Sold Date 08/14/20
Style Flat,Traditional
Bedrooms 4
Full Baths 2
HOA Fees $39/ann
HOA Y/N Yes
Originating Board realMLS (Northeast Florida Multiple Listing Service)
Year Built 2005
Property Description
Don't miss out on this immaculately kept Julington Creek home! Sitting on a gorgeous private preserve, you'll love spending time out back cooking on your summer kitchen or just enjoying the sounds and views of the nearby wildlife and trees. This split floor plan home already includes all the upgrades you could desire: hardwood floors, gas fireplace, large outdoor covered paver patio, seamless gutters around home & patio, oversized garage, tiled backsplash with under cabinet lighting and bright, oversized windows perfect for taking in the preserve views. The huge master bathroom includes a walk-in shower and separate vanities. Plenty of storage room with multiple closets throughout the home. HVAC, kitchen appliances and exterior elastomeric paint all less than 2 years old! The irrigation system is on a separate meter and the home already has both a termite bond and security system. With everything already upgraded and maintained for you, you can simply move in and enjoy! This is your chance to own an impeccably maintained home on its own quiet wooded lot within a highly desirable neighborhood.
Location
State FL
County St. Johns
Community Julington Creek Plan
Area 301-Julington Creek/Switzerland
Direction South on State Rd 13, Left on Racetrack Rd, Right on 2nd Durbin Creek 1st Left into Pine Crossing, immediate left to Sparrow Branch on R.
Rooms
Other Rooms Outdoor Kitchen
Interior
Interior Features Breakfast Bar, Eat-in Kitchen, Entrance Foyer, Pantry, Primary Bathroom -Tub with Separate Shower, Split Bedrooms, Walk-In Closet(s)
Heating Central
Cooling Central Air
Flooring Carpet, Tile, Wood
Fireplaces Number 1
Fireplaces Type Gas
Fireplace Yes
Exterior
Parking Features Attached, Garage
Garage Spaces 2.0
Pool Community, None
Amenities Available Basketball Court, Children's Pool, Clubhouse, Golf Course, Jogging Path, Playground, Tennis Court(s)
View Protected Preserve
Roof Type Shingle
Porch Covered, Patio
Total Parking Spaces 2
Private Pool No
Building
Lot Description Sprinklers In Front, Sprinklers In Rear
Sewer Public Sewer
Water Public
Architectural Style Flat, Traditional
Structure Type Frame,Stucco
New Construction No
Others
Tax ID 2495404160
Security Features Security System Owned,Smoke Detector(s)
Acceptable Financing Cash, Conventional
Listing Terms Cash, Conventional
Read Less
Want to know what your home might be worth? Contact us for a FREE valuation!

Our team is ready to help you sell your home for the highest possible price ASAP
Bought with STAGED TO SELL REALTY
GET MORE INFORMATION





