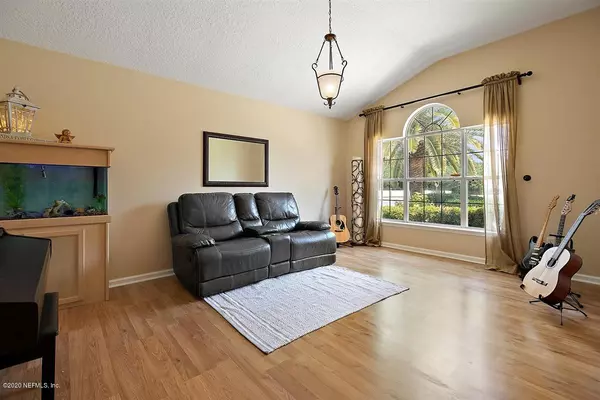$248,000
$250,000
0.8%For more information regarding the value of a property, please contact us for a free consultation.
5494 BRISTOL BAY LN N Jacksonville, FL 32244
4 Beds
3 Baths
2,154 SqFt
Key Details
Sold Price $248,000
Property Type Single Family Home
Sub Type Single Family Residence
Listing Status Sold
Purchase Type For Sale
Square Footage 2,154 sqft
Price per Sqft $115
Subdivision Ortega Bluff
MLS Listing ID 1061863
Sold Date 08/13/20
Style Flat,Ranch
Bedrooms 4
Full Baths 2
Half Baths 1
HOA Fees $20/ann
HOA Y/N Yes
Originating Board realMLS (Northeast Florida Multiple Listing Service)
Year Built 2001
Property Description
Don't miss this rare find in the Ortega Bluff neighborhood. This meticulously maintained, one-owner home is the epitome of pride in ownership. Situated on a beautifully landscaped corner lot, home features over-sized bedrooms, a separate office space/flex room, and covered lanai. The desirable open floor plan feels larger than its already ample 2,154 sq. ft and includes newly installed luxury vinyl flooring, updated bathrooms, and freshly painted interior and exterior. An active termite bond and roof replacement 3 years ago add to the many reasons this home won't last long! Hurry and schedule your showing today.
Location
State FL
County Duval
Community Ortega Bluff
Area 056-Yukon/Wesconnett/Oak Hill
Direction From Blanding Blvd. and 295, head North on Blanding, take a right on Collins Rd, then turn left into Ortega Bluff. From 295 at Collins head south on Collins, the turn left into Ortega Bluff.
Rooms
Other Rooms Shed(s)
Interior
Interior Features Breakfast Bar, Breakfast Nook, Primary Bathroom -Tub with Separate Shower, Split Bedrooms, Walk-In Closet(s)
Heating Central
Cooling Central Air
Flooring Tile, Vinyl
Laundry Electric Dryer Hookup, Washer Hookup
Exterior
Parking Features Attached, Garage
Garage Spaces 2.0
Fence Back Yard, Wood
Pool None
Roof Type Shingle
Porch Front Porch, Porch, Screened
Total Parking Spaces 2
Private Pool No
Building
Lot Description Corner Lot
Sewer Public Sewer
Water Public
Architectural Style Flat, Ranch
Structure Type Frame,Stucco
New Construction No
Schools
Elementary Schools Ortega
Middle Schools Westside
High Schools Riverside
Others
Tax ID 0991352625
Acceptable Financing Cash, Conventional, FHA, VA Loan
Listing Terms Cash, Conventional, FHA, VA Loan
Read Less
Want to know what your home might be worth? Contact us for a FREE valuation!

Our team is ready to help you sell your home for the highest possible price ASAP
Bought with SVR REALTY, LLC.

GET MORE INFORMATION





