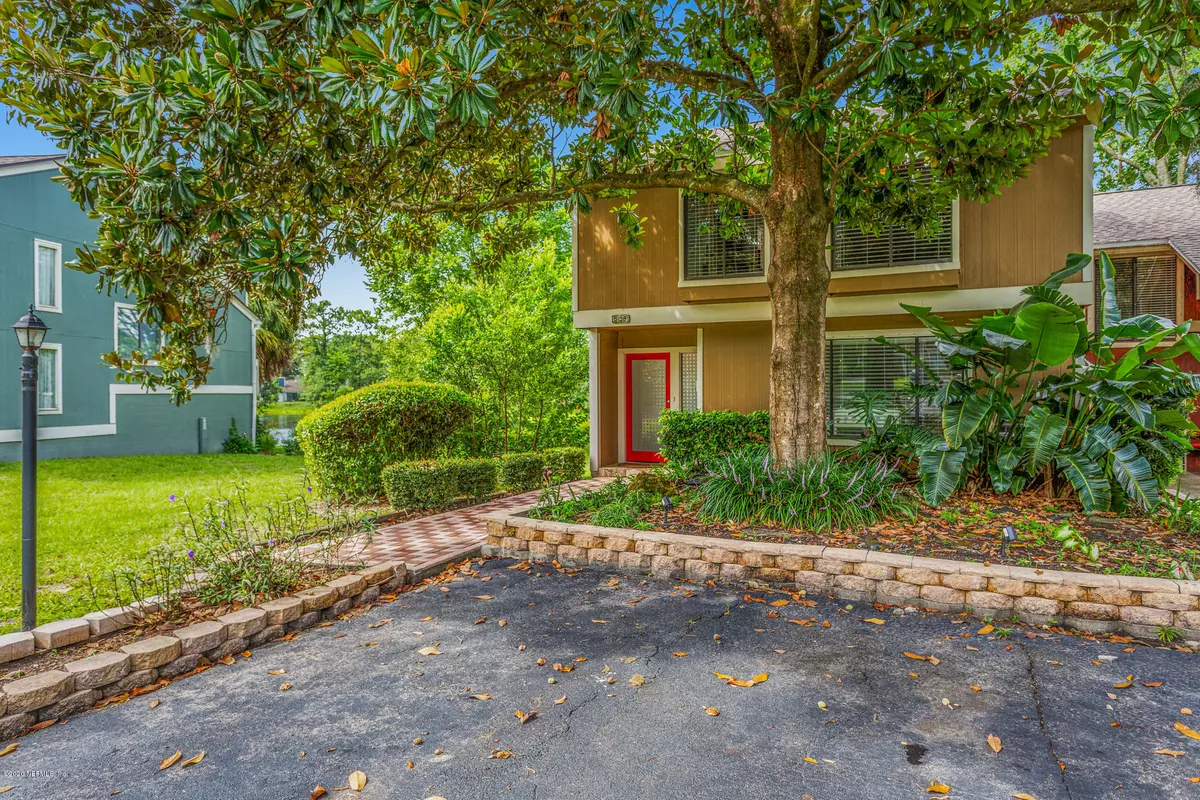$195,000
$195,000
For more information regarding the value of a property, please contact us for a free consultation.
6196 LAKE LUGANO DR #6196 Jacksonville, FL 32256
3 Beds
3 Baths
1,914 SqFt
Key Details
Sold Price $195,000
Property Type Condo
Sub Type Condominium
Listing Status Sold
Purchase Type For Sale
Square Footage 1,914 sqft
Price per Sqft $101
Subdivision The Lakes
MLS Listing ID 1062215
Sold Date 08/25/20
Bedrooms 3
Full Baths 3
HOA Fees $500/mo
HOA Y/N Yes
Year Built 1974
Property Description
Right in the heart of Southside lies this end-unit, multi-level condo complete with mature trees out front and lake views in the back. The home features two separate living spaces making entertaining a breeze. Tile and hardwood flooring run throughout the home as well cathedral ceilings exposing wood beams and a custom ceiling fan and lighting fixture. A tile, wood burning fireplace is the focal point of this living space. The kitchen is a chef's dream with custom cabinetry, stainless appliances, tile backsplash, granite countertops, and more. The oversized owner's suite features trayed ceilings, two closets, and an upgraded bathroom with custom sinks, and a walk-in dual shower. All of these upgrades are situated with lake views from either your lower level paved patio or your upper level balcony. The community includes amenities such as a club pool, tennis courts, picnic area, and RV/boat parking. The HOA fee includes water, sewer, pest control (inside and outside of the unit), building & roof maintenance, as well as the keep up of the amenities and the community. Schedule your private showing today.
Location
State FL
County Duval
Community The Lakes
Area 024-Baymeadows/Deerwood
Direction South on Southside Blvd. to R on service road just past Baymeadows Rd. to right into The Lakes community on Como Lake Dr. Turn R on Lake Lugano to property on left w/walkway pavers in front of unit.
Interior
Interior Features Breakfast Bar, Eat-in Kitchen, Entrance Foyer, Kitchen Island, Pantry, Primary Bathroom - Shower No Tub, Split Bedrooms, Vaulted Ceiling(s), Walk-In Closet(s)
Heating Central
Cooling Central Air
Flooring Tile
Fireplaces Number 1
Fireplaces Type Wood Burning
Fireplace Yes
Laundry Electric Dryer Hookup, Washer Hookup
Exterior
Exterior Feature Balcony
Parking Features On Street
Pool Community
Amenities Available Clubhouse, Management - Full Time, Tennis Court(s), Trash
Waterfront Description Pond
Roof Type Shingle
Porch Porch
Private Pool No
Building
Story 2
Sewer Public Sewer
Water Public
Level or Stories 2
Structure Type Frame
New Construction No
Schools
Elementary Schools Twin Lakes Academy
Middle Schools Twin Lakes Academy
High Schools Atlantic Coast
Others
HOA Name The Lakes Assn, Inc.
HOA Fee Include Insurance,Maintenance Grounds,Pest Control,Sewer,Water
Tax ID 1486320666
Security Features Smoke Detector(s)
Acceptable Financing Cash, Conventional, FHA, VA Loan
Listing Terms Cash, Conventional, FHA, VA Loan
Read Less
Want to know what your home might be worth? Contact us for a FREE valuation!

Our team is ready to help you sell your home for the highest possible price ASAP
Bought with CHAD AND SANDY REAL ESTATE GROUP
GET MORE INFORMATION





