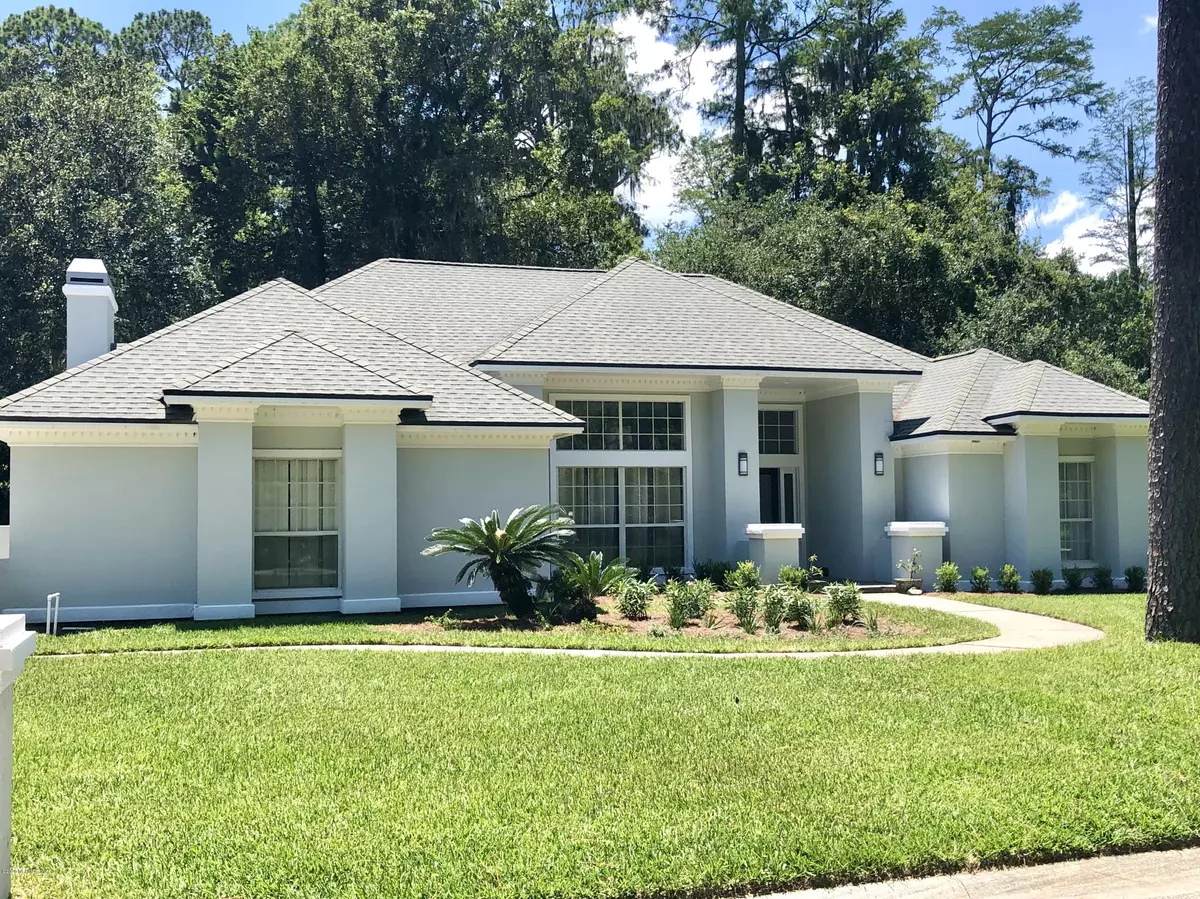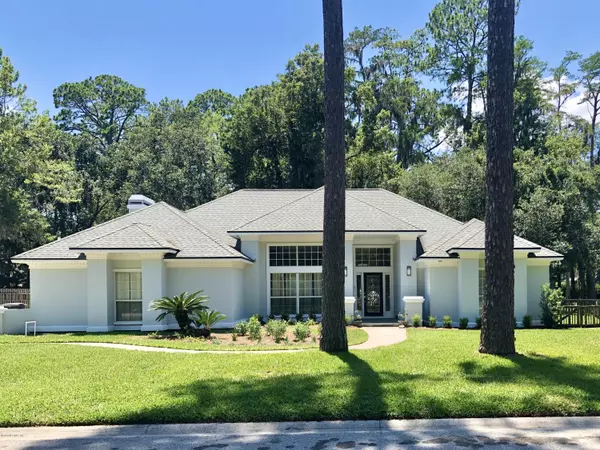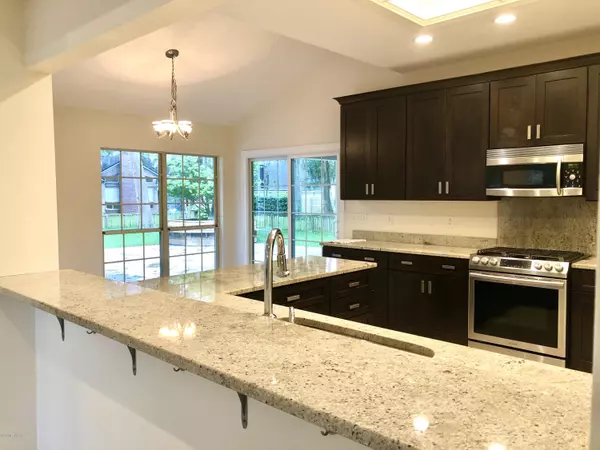$424,000
$424,000
For more information regarding the value of a property, please contact us for a free consultation.
11810 GRAN CRIQUE CT S Jacksonville, FL 32223
4 Beds
3 Baths
2,801 SqFt
Key Details
Sold Price $424,000
Property Type Single Family Home
Sub Type Single Family Residence
Listing Status Sold
Purchase Type For Sale
Square Footage 2,801 sqft
Price per Sqft $151
Subdivision Gran Crique
MLS Listing ID 1062090
Sold Date 09/11/20
Bedrooms 4
Full Baths 2
Half Baths 1
HOA Y/N No
Year Built 1989
Property Description
Beautifully renovated home on a large lot in a quiet neighborhood with no HOA fees. House was completely renovated and updated in 2008 for a more contemporary feel. Currently has fresh paint and new luxury vinyl plank flooring and carpet.
Open floor plan with 12ft ceilings gives it a spacious and airy feel. Also includes vaulted ceilings in the master bedroom and office.
Located on an oversized, 1.3 acre lot complete with a creek and a pond. Patio style home features multiple exterior glass doors overlooking the lush landscaping. Plenty of room for a pool! Extra storage space available in the attached shed.
Upgraded features include a gas stove, tankless water heater and a water softener.
Location
State FL
County Duval
Community Gran Crique
Area 014-Mandarin
Direction From San Jose Blvd go west on Mandarin Rd. Turn left onto Brady Rd. Turn right into Gran Crique Neighborhood. Turn left at the stop sign onto Gran Crique Ct South. House will be first on the right.
Interior
Interior Features Built-in Features, Eat-in Kitchen, Pantry, Primary Bathroom -Tub with Separate Shower, Split Bedrooms, Vaulted Ceiling(s), Walk-In Closet(s)
Heating Central
Cooling Central Air
Flooring Carpet, Tile, Vinyl
Fireplaces Number 1
Fireplace Yes
Laundry Electric Dryer Hookup, Washer Hookup
Exterior
Garage Spaces 2.0
Fence Back Yard, Wood
Pool None
Waterfront Description Creek,Pond
Roof Type Shingle
Porch Patio
Total Parking Spaces 2
Private Pool No
Building
Lot Description Sprinklers In Front, Sprinklers In Rear
Sewer Public Sewer
Water Public
Structure Type Stucco
New Construction No
Others
Tax ID 1059183134
Acceptable Financing Cash, Conventional, FHA, VA Loan
Listing Terms Cash, Conventional, FHA, VA Loan
Read Less
Want to know what your home might be worth? Contact us for a FREE valuation!

Our team is ready to help you sell your home for the highest possible price ASAP
GET MORE INFORMATION





