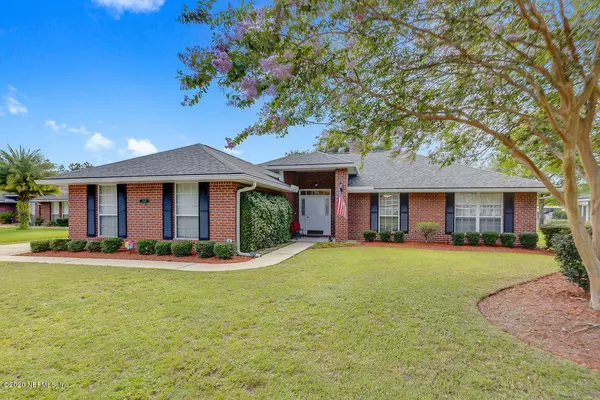$235,000
$235,000
For more information regarding the value of a property, please contact us for a free consultation.
1310 MCGIRTS CREEK DR E Jacksonville, FL 32221
4 Beds
2 Baths
1,755 SqFt
Key Details
Sold Price $235,000
Property Type Single Family Home
Sub Type Single Family Residence
Listing Status Sold
Purchase Type For Sale
Square Footage 1,755 sqft
Price per Sqft $133
Subdivision Creekside Oaks
MLS Listing ID 1063362
Sold Date 08/28/20
Bedrooms 4
Full Baths 2
HOA Fees $20/ann
HOA Y/N Yes
Year Built 2003
Lot Dimensions 90' x 150' (.31 Acre)
Property Description
Multiple Offers - H&B due 7/19/20 by 7pm. THIS IS IT! One-owner loved & perfectly cared-for all brick home. Exterior features fabulous curb appeal, side-entry garage, boat/RV parking & two-shed area w/ add'l electrical & plumbing, 220V hookup for hot tub, fully vinyl-fenced backyard, irrigation, extended open patio, new roof & seamless gutters ('19), beautiful water view & more. Interior features open split BR floorplan, updated kitchen w/ granite & ss/black appliances (all convey), updated lighting & plumbing fixtures; laminate flooring throughout living & kitchen, carpeted nice-sized bedrooms, vaulted ceilings, decorative plant shelves, french doors leading outside & so much more. There's just too much to mention here. Come see for yourself! You won't be disappointed!
Location
State FL
County Duval
Community Creekside Oaks
Area 062-Crystal Springs/Country Creek Area
Direction I-295 or SR23 to Normandy to Blair Rd. to McGirts Creek Dr. (Creekside Oaks Sub) to L on McGirts Creek Dr. E. - home down on right (look for the gorgeous crepe myrtle)
Rooms
Other Rooms Shed(s)
Interior
Interior Features Breakfast Bar, Pantry, Primary Bathroom - Shower No Tub, Primary Downstairs, Split Bedrooms, Vaulted Ceiling(s), Walk-In Closet(s)
Heating Central, Electric
Cooling Central Air, Electric
Flooring Carpet, Laminate, Vinyl
Laundry Electric Dryer Hookup, Washer Hookup
Exterior
Parking Features Attached, Garage, Garage Door Opener, RV Access/Parking
Garage Spaces 2.0
Fence Back Yard, Vinyl
Pool None
View Water
Roof Type Shingle
Porch Front Porch, Patio
Total Parking Spaces 2
Private Pool No
Building
Lot Description Sprinklers In Front, Sprinklers In Rear
Sewer Public Sewer
Water Public
New Construction No
Others
HOA Name Creekside Oaks
Tax ID 0089521205
Security Features Security Gate,Smoke Detector(s)
Acceptable Financing Cash, Conventional, FHA, VA Loan
Listing Terms Cash, Conventional, FHA, VA Loan
Read Less
Want to know what your home might be worth? Contact us for a FREE valuation!

Our team is ready to help you sell your home for the highest possible price ASAP
Bought with NON MLS

GET MORE INFORMATION





